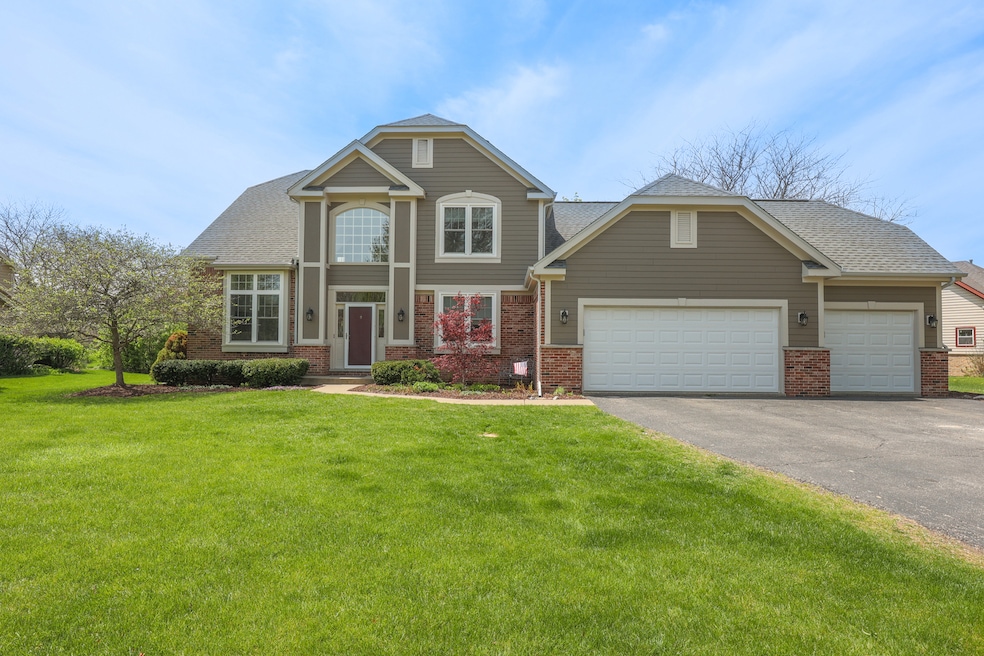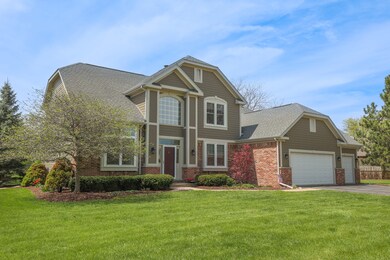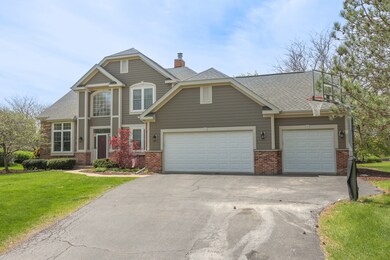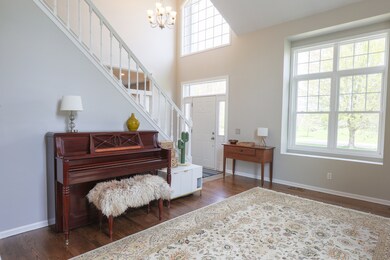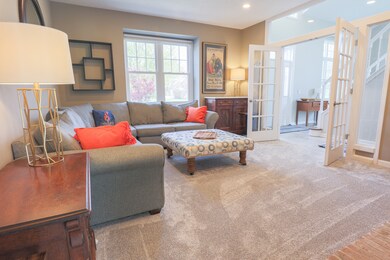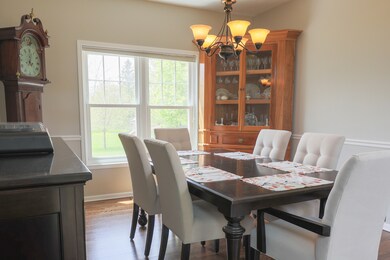
23715 112th St Trevor, WI 53179
Estimated payment $3,963/month
Highlights
- Popular Property
- Recreation Room
- Main Floor Bedroom
- Property is near a park
- Wood Flooring
- Stainless Steel Appliances
About This Home
Beautifully Updated 6-Bed, 3.5-Bath Home in Arboretum Woods! Major upgrades include a newer roof, windows, siding, furnace, & AC. The fully finished basement, completed in 2023, adds exceptional living space with a full bath, spacious rec room, & an infrared sauna. Step into a freshly painted interior featuring brand-new carpet throughout, sleek quartz countertops, & modern LVT flooring in the kitchen. Outside, enjoy the professionally designed landscape lighting, a beautiful paver patio, & a backyard that backs directly to quiet subdivision greenspace, offering privacy & natural views with no rear neighbors. With 6 bedrooms, versatile living spaces, & high-end updates throughout, this move-in-ready home truly has it all
Listing Agent
Welcome Home Real Estate Group License #475197780 Listed on: 07/10/2025
Home Details
Home Type
- Single Family
Est. Annual Taxes
- $7,130
Year Built
- Built in 1993 | Remodeled in 2023
Lot Details
- 0.52 Acre Lot
- Lot Dimensions are 142x217
- Property has an invisible fence for dogs
HOA Fees
- $46 Monthly HOA Fees
Parking
- 3.5 Car Garage
- Driveway
- Off-Street Parking
Home Design
- Brick Exterior Construction
- Asphalt Roof
- Concrete Perimeter Foundation
Interior Spaces
- 2,400 Sq Ft Home
- 1.5-Story Property
- Gas Log Fireplace
- Window Treatments
- Family Room with Fireplace
- Combination Dining and Living Room
- Recreation Room
- Loft
- Laundry Room
Kitchen
- Microwave
- Dishwasher
- Stainless Steel Appliances
- Disposal
Flooring
- Wood
- Carpet
- Vinyl
Bedrooms and Bathrooms
- 4 Bedrooms
- 6 Potential Bedrooms
- Main Floor Bedroom
- Walk-In Closet
- Bathroom on Main Level
Basement
- Basement Fills Entire Space Under The House
- Finished Basement Bathroom
Outdoor Features
- Patio
- Fire Pit
Location
- Property is near a park
Utilities
- Central Air
- Heating System Uses Natural Gas
- Well
- Water Softener Leased
Map
Home Values in the Area
Average Home Value in this Area
Tax History
| Year | Tax Paid | Tax Assessment Tax Assessment Total Assessment is a certain percentage of the fair market value that is determined by local assessors to be the total taxable value of land and additions on the property. | Land | Improvement |
|---|---|---|---|---|
| 2024 | $7,130 | $495,200 | $89,200 | $406,000 |
| 2023 | $6,236 | $446,300 | $89,200 | $357,100 |
| 2022 | $6,263 | $374,000 | $80,200 | $293,800 |
| 2021 | $6,364 | $374,000 | $80,200 | $293,800 |
| 2020 | $6,067 | $327,800 | $73,400 | $254,400 |
| 2019 | $5,907 | $327,800 | $73,400 | $254,400 |
| 2018 | $5,852 | $299,300 | $58,700 | $240,600 |
| 2017 | $6,300 | $299,300 | $58,700 | $240,600 |
| 2016 | $6,403 | $285,600 | $56,500 | $229,100 |
| 2015 | $5,617 | $285,600 | $56,500 | $229,100 |
| 2014 | $5,948 | $272,500 | $53,100 | $219,400 |
Property History
| Date | Event | Price | Change | Sq Ft Price |
|---|---|---|---|---|
| 07/10/2025 07/10/25 | For Sale | $599,900 | -- | $193 / Sq Ft |
Purchase History
| Date | Type | Sale Price | Title Company |
|---|---|---|---|
| Warranty Deed | $299,900 | -- |
Mortgage History
| Date | Status | Loan Amount | Loan Type |
|---|---|---|---|
| Open | $223,950 | New Conventional | |
| Closed | $254,915 | New Conventional |
Similar Homes in Trevor, WI
Source: Midwest Real Estate Data (MRED)
MLS Number: 12413625
APN: 70-4-120-264-0193
- 23305 111th St
- Lt1 119th St
- 11621 224th Ave
- 12606 234th Ave
- 12129 221st Ave
- 11425 259th Ave
- 12719 234th Ave
- 110 Lakewood Dr
- 21605 117th St
- 25811 119th St
- 12101 216th Ave
- 593 Collier Dr
- 11811 213th Ave
- 277 Sunset Ln
- 264 Maplewood Dr
- 324 Elmwood Ln
- 9900 261st Ave
- 333 Elmwood Ln
- 409 Maplewood Dr
- 26716 110th St
- 107 Bridgewood Dr
- 307 North Ave Unit 2
- 522 North Ave
- 43313 N Catherine Ave
- 654 Longview Dr
- 8703 Antioch Rd
- 701 Lake St
- 707 Lake St
- 713 Lake St
- 19900 128th St Unit 36
- 19900 128th St Unit 312
- 19900 128th St Unit 310
- 8410 Antioch Rd
- 341 Harden St Unit 2
- 42731 N Woodbine Ave
- 8216 199th Ave
- 25821 75th St
- 19524 83rd St
- 720 Lakeview Dr
- 24408 60th Place
