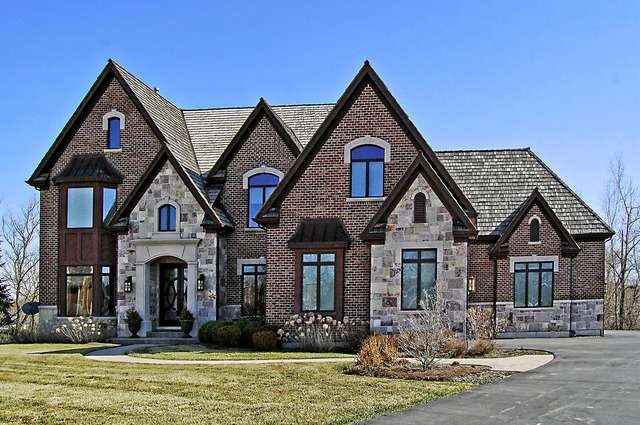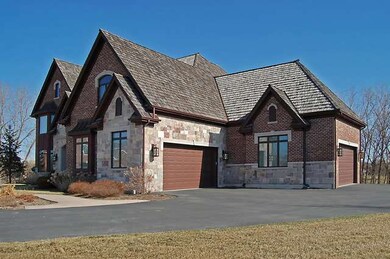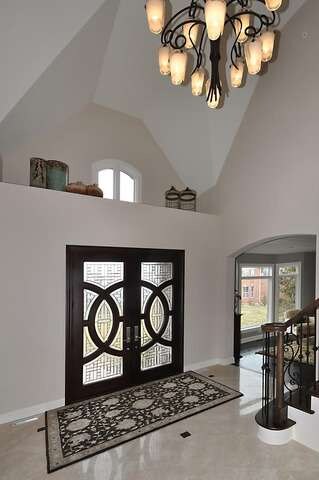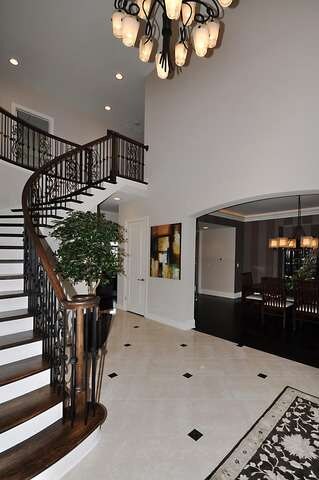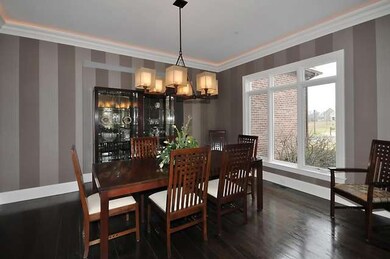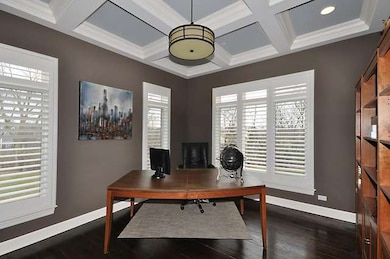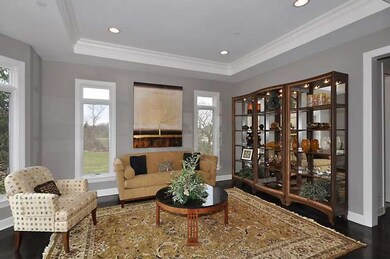
23715 N Matthew Ct Long Grove, IL 60047
Highlights
- Water Views
- Home Theater
- Deck
- Country Meadows Elementary School Rated A
- Landscaped Professionally
- Recreation Room
About This Home
As of November 2018THE PERFECT HOME DOES EXIST & Here it is!!Empeco built org custom*Nothing missed every bell&whistle imag*10ft clgs*Decortd out of a magzn w/curb appeal to match*Circlr wrght-iron strcs w/stone flrs in foyr*Espresso Hrdwd flrs t/o the 1st flr*The most amzng ktchn w/top-line applcs,2tone contemp style cabs&mosiac back splsh*Mstr bedrm suite w/adj exercs rm&17x13 walk-in clst*Fnsd w/o bsmt w/wet bar&thtr*culdesac&more
Last Agent to Sell the Property
RE/MAX Suburban License #471002727 Listed on: 04/10/2014

Home Details
Home Type
- Single Family
Est. Annual Taxes
- $35,009
Year Built
- 2008
Lot Details
- Cul-De-Sac
- East or West Exposure
- Landscaped Professionally
- Wooded Lot
HOA Fees
- $43 per month
Parking
- Attached Garage
- Garage Transmitter
- Garage Door Opener
- Driveway
- Parking Included in Price
- Garage Is Owned
Home Design
- Traditional Architecture
- Brick Exterior Construction
- Slab Foundation
- Wood Shingle Roof
- Stone Siding
Interior Spaces
- Wet Bar
- Bar Fridge
- Vaulted Ceiling
- Wood Burning Fireplace
- Fireplace With Gas Starter
- Mud Room
- Entrance Foyer
- Home Theater
- Library
- Recreation Room
- Play Room
- Home Gym
- Wood Flooring
- Water Views
- Storm Screens
Kitchen
- Breakfast Bar
- Butlers Pantry
- <<doubleOvenToken>>
- <<microwave>>
- High End Refrigerator
- Bar Refrigerator
- Dishwasher
- Kitchen Island
- Disposal
Bedrooms and Bathrooms
- Main Floor Bedroom
- Walk-In Closet
- Primary Bathroom is a Full Bathroom
- Bathroom on Main Level
- Dual Sinks
- <<bathWithWhirlpoolToken>>
- Double Shower
- Separate Shower
Laundry
- Laundry on upper level
- Dryer
- Washer
Finished Basement
- Exterior Basement Entry
- Finished Basement Bathroom
Outdoor Features
- Deck
Utilities
- Forced Air Zoned Cooling and Heating System
- Heating System Uses Gas
- Well
Listing and Financial Details
- Homeowner Tax Exemptions
Ownership History
Purchase Details
Home Financials for this Owner
Home Financials are based on the most recent Mortgage that was taken out on this home.Purchase Details
Home Financials for this Owner
Home Financials are based on the most recent Mortgage that was taken out on this home.Purchase Details
Home Financials for this Owner
Home Financials are based on the most recent Mortgage that was taken out on this home.Similar Homes in Long Grove, IL
Home Values in the Area
Average Home Value in this Area
Purchase History
| Date | Type | Sale Price | Title Company |
|---|---|---|---|
| Deed | $935,000 | Tek Title Llc | |
| Warranty Deed | $1,130,000 | Ct | |
| Warranty Deed | $590,000 | 1St American Title |
Mortgage History
| Date | Status | Loan Amount | Loan Type |
|---|---|---|---|
| Previous Owner | $1,000,000 | Unknown | |
| Previous Owner | $240,000 | Credit Line Revolving | |
| Previous Owner | $1,275,000 | Construction |
Property History
| Date | Event | Price | Change | Sq Ft Price |
|---|---|---|---|---|
| 11/16/2018 11/16/18 | Sold | $935,000 | -6.5% | $180 / Sq Ft |
| 10/26/2018 10/26/18 | Pending | -- | -- | -- |
| 08/18/2018 08/18/18 | For Sale | $999,999 | -11.5% | $193 / Sq Ft |
| 09/11/2014 09/11/14 | Sold | $1,130,000 | -13.1% | $218 / Sq Ft |
| 08/13/2014 08/13/14 | Pending | -- | -- | -- |
| 05/31/2014 05/31/14 | Price Changed | $1,299,999 | -7.1% | $250 / Sq Ft |
| 04/10/2014 04/10/14 | For Sale | $1,399,000 | -- | $269 / Sq Ft |
Tax History Compared to Growth
Tax History
| Year | Tax Paid | Tax Assessment Tax Assessment Total Assessment is a certain percentage of the fair market value that is determined by local assessors to be the total taxable value of land and additions on the property. | Land | Improvement |
|---|---|---|---|---|
| 2024 | $35,009 | $372,444 | $81,365 | $291,079 |
| 2023 | $30,916 | $362,441 | $79,180 | $283,261 |
| 2022 | $30,916 | $323,023 | $77,691 | $245,332 |
| 2021 | $29,467 | $314,745 | $75,700 | $239,045 |
| 2020 | $28,717 | $314,745 | $75,700 | $239,045 |
| 2019 | $27,845 | $312,000 | $75,040 | $236,960 |
| 2018 | $15,464 | $336,361 | $80,721 | $255,640 |
| 2017 | $28,955 | $332,307 | $79,748 | $252,559 |
| 2016 | $28,286 | $321,785 | $77,223 | $244,562 |
| 2015 | $28,228 | $306,491 | $73,553 | $232,938 |
| 2014 | $28,407 | $303,756 | $67,329 | $236,427 |
| 2012 | $29,525 | $304,396 | $67,471 | $236,925 |
Agents Affiliated with this Home
-
Susan Coveny

Seller's Agent in 2018
Susan Coveny
RE/MAX Suburban
(847) 846-1005
38 Total Sales
-
penny silich

Seller Co-Listing Agent in 2018
penny silich
RE/MAX Suburban
(847) 634-8197
44 Total Sales
-
Kay Phillips

Buyer's Agent in 2018
Kay Phillips
@ Properties
(972) 977-8926
84 Total Sales
-
Galina Persky

Buyer's Agent in 2014
Galina Persky
Core Realty & Investments, Inc
(847) 612-1996
50 Total Sales
Map
Source: Midwest Real Estate Data (MRED)
MLS Number: MRD08581878
APN: 14-14-202-018
- 4595 Patricia Dr
- 4597 Patricia Dr
- 4594 Patricia Dr
- 4570 Pamela Ct
- 23261 N Pinehurst Dr
- 9 Harrington Ct
- 24150 Gilmer Rd
- 6620 Carriage Way
- 21019 W Preserve Dr
- 4523 Red Oak Ln
- 6878 September Lot #20 Blvd
- 20966 W Preserve Dr
- 20979 W Preserve Dr
- 22723 W Elizabeth St
- 4373 Oak Leaf Ln
- 6623 Carriage Way
- 23521 N Sanctuary Club Dr
- 77 Mark Dr
- 23991 Red Oak Ct
- 21328 W Starry Ln
