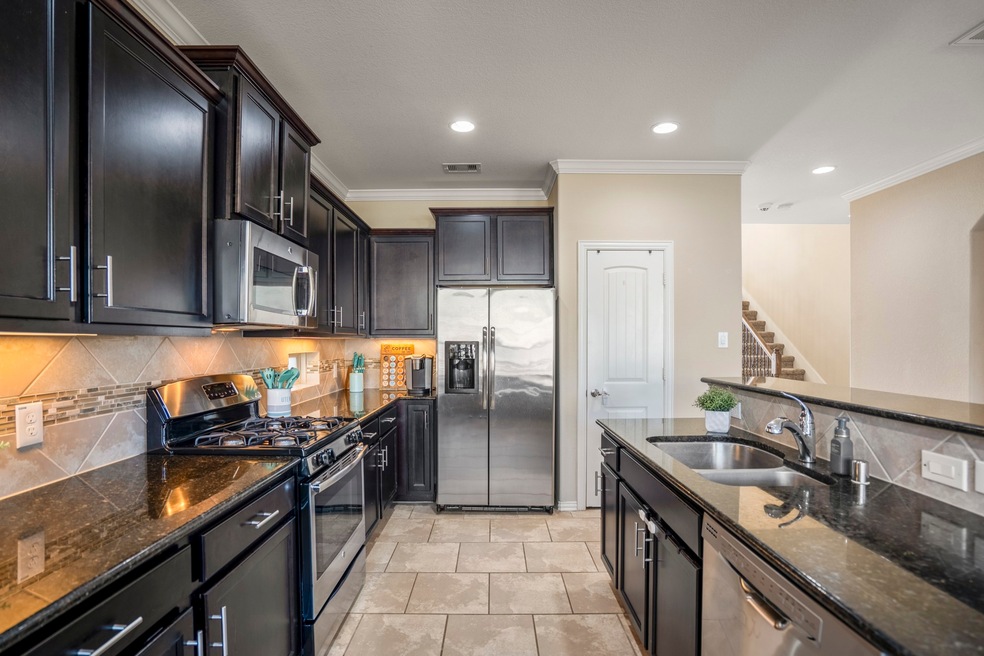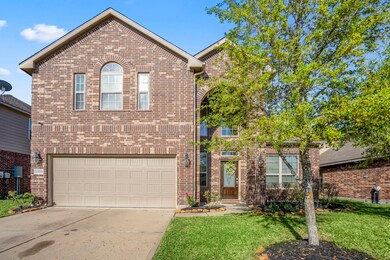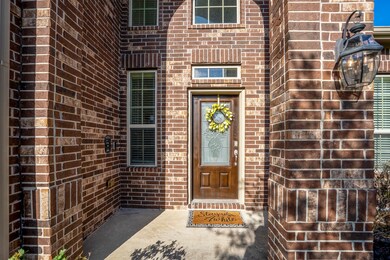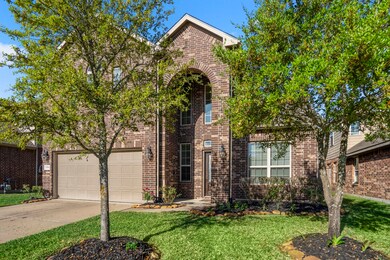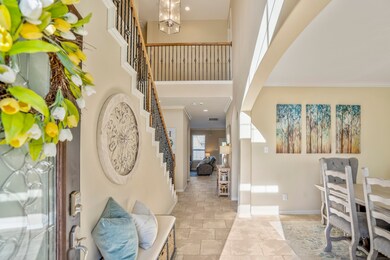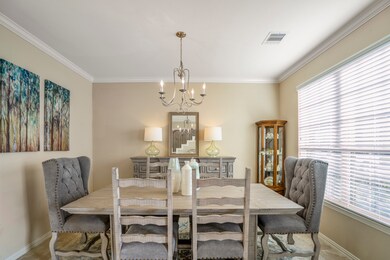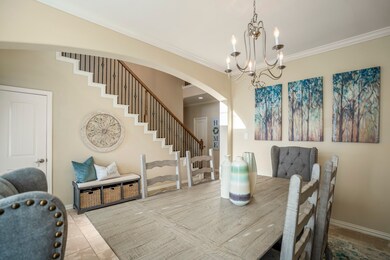
23719 Lucas Creek Dr Spring, TX 77389
Highlights
- Deck
- Traditional Architecture
- Granite Countertops
- Northampton Elementary School Rated A-
- High Ceiling
- Game Room
About This Home
As of May 2025Lovely move-in ready 4-bedroom home located in private gated community just minutes from The Woodlands and HWY 99! The impressive entry features an elegant iron staircase and beautiful dining room with crown molding. The on-trend kitchen has granite countertops, gas range, stainless steel appliances & under-cabinet lighting. The first-floor primary suite offers privacy & comfort with oversized shower, garden tub, dual sinks and a walk-in closet. The game room at the top of the stairs is huge - a perfect place for watching movies with family & friends! All secondary bedrooms are spacious with large, walk-in closets! Step outside to enjoy the covered patio and tranquil backyard with an automatic sprinkler system and storage shed for convenience. HVAC replaced 2024. Roof replaced 2021. Auto Garage Door system replaced 2025. In impeccable condition and ready for a new owner!
Last Agent to Sell the Property
eXp Realty LLC License #0639636 Listed on: 03/26/2025

Home Details
Home Type
- Single Family
Est. Annual Taxes
- $8,730
Year Built
- Built in 2013
Lot Details
- 8,095 Sq Ft Lot
- Cul-De-Sac
- South Facing Home
- Back Yard Fenced
- Sprinkler System
HOA Fees
- $69 Monthly HOA Fees
Parking
- 2 Car Attached Garage
- Garage Door Opener
- Driveway
Home Design
- Traditional Architecture
- Brick Exterior Construction
- Slab Foundation
- Composition Roof
- Cement Siding
- Radiant Barrier
Interior Spaces
- 2,679 Sq Ft Home
- 2-Story Property
- Crown Molding
- High Ceiling
- Ceiling Fan
- Gas Log Fireplace
- Window Treatments
- Insulated Doors
- Family Room Off Kitchen
- Living Room
- Breakfast Room
- Dining Room
- Game Room
- Utility Room
- Washer and Electric Dryer Hookup
Kitchen
- Breakfast Bar
- Walk-In Pantry
- Gas Oven
- Gas Cooktop
- Free-Standing Range
- Microwave
- Dishwasher
- Kitchen Island
- Granite Countertops
- Disposal
Flooring
- Carpet
- Tile
Bedrooms and Bathrooms
- 4 Bedrooms
- En-Suite Primary Bedroom
- Double Vanity
- Soaking Tub
- Bathtub with Shower
- Separate Shower
Home Security
- Prewired Security
- Fire and Smoke Detector
Eco-Friendly Details
- Energy-Efficient Windows with Low Emissivity
- Energy-Efficient Exposure or Shade
- Energy-Efficient HVAC
- Energy-Efficient Insulation
- Energy-Efficient Doors
- Energy-Efficient Thermostat
- Ventilation
Outdoor Features
- Deck
- Covered patio or porch
Schools
- Northampton Elementary School
- Hildebrandt Intermediate School
- Klein Oak High School
Utilities
- Central Heating and Cooling System
- Heating System Uses Gas
- Programmable Thermostat
Listing and Financial Details
- Exclusions: see attached
Community Details
Overview
- Acmi Association, Phone Number (281) 251-2292
- Preserve/Northampton Sec 1 Subdivision
Recreation
- Community Pool
- Park
Security
- Controlled Access
Ownership History
Purchase Details
Home Financials for this Owner
Home Financials are based on the most recent Mortgage that was taken out on this home.Purchase Details
Home Financials for this Owner
Home Financials are based on the most recent Mortgage that was taken out on this home.Purchase Details
Home Financials for this Owner
Home Financials are based on the most recent Mortgage that was taken out on this home.Similar Homes in Spring, TX
Home Values in the Area
Average Home Value in this Area
Purchase History
| Date | Type | Sale Price | Title Company |
|---|---|---|---|
| Warranty Deed | -- | Old Republic National Title In | |
| Deed | -- | Old Republic National Title In | |
| Vendors Lien | -- | North American Title Co | |
| Special Warranty Deed | -- | North American Title Co |
Mortgage History
| Date | Status | Loan Amount | Loan Type |
|---|---|---|---|
| Previous Owner | $302,706 | FHA | |
| Previous Owner | $177,000 | New Conventional | |
| Previous Owner | $196,830 | New Conventional |
Property History
| Date | Event | Price | Change | Sq Ft Price |
|---|---|---|---|---|
| 06/20/2025 06/20/25 | For Rent | $2,900 | 0.0% | -- |
| 05/23/2025 05/23/25 | Sold | -- | -- | -- |
| 05/16/2025 05/16/25 | Pending | -- | -- | -- |
| 04/29/2025 04/29/25 | Price Changed | $350,000 | -4.1% | $131 / Sq Ft |
| 04/23/2025 04/23/25 | Price Changed | $365,000 | -1.1% | $136 / Sq Ft |
| 03/26/2025 03/26/25 | For Sale | $369,000 | +5.4% | $138 / Sq Ft |
| 03/30/2023 03/30/23 | Sold | -- | -- | -- |
| 03/13/2023 03/13/23 | Pending | -- | -- | -- |
| 03/09/2023 03/09/23 | For Sale | $350,000 | 0.0% | $131 / Sq Ft |
| 10/22/2021 10/22/21 | For Rent | $2,430 | 0.0% | -- |
| 10/22/2021 10/22/21 | Rented | $2,430 | -- | -- |
Tax History Compared to Growth
Tax History
| Year | Tax Paid | Tax Assessment Tax Assessment Total Assessment is a certain percentage of the fair market value that is determined by local assessors to be the total taxable value of land and additions on the property. | Land | Improvement |
|---|---|---|---|---|
| 2024 | $7,239 | $354,571 | $59,227 | $295,344 |
| 2023 | $7,239 | $390,284 | $59,227 | $331,057 |
| 2022 | $8,875 | $329,000 | $59,227 | $269,773 |
| 2021 | $7,059 | $249,079 | $44,344 | $204,735 |
| 2020 | $6,906 | $233,037 | $44,344 | $188,693 |
| 2019 | $6,668 | $218,621 | $44,344 | $174,277 |
| 2018 | $3,126 | $218,621 | $44,344 | $174,277 |
| 2017 | $7,063 | $226,892 | $44,344 | $182,548 |
| 2016 | $7,222 | $232,000 | $44,344 | $187,656 |
| 2015 | $4,807 | $248,964 | $44,344 | $204,620 |
| 2014 | $4,807 | $149,328 | $44,344 | $104,984 |
Agents Affiliated with this Home
-
John Butler

Seller's Agent in 2025
John Butler
Keller Williams Realty Metropolitan
(281) 580-2220
99 Total Sales
-
Jenna Bradburn

Seller's Agent in 2025
Jenna Bradburn
eXp Realty LLC
(214) 984-8700
122 Total Sales
-
Ronnie Matthews

Seller's Agent in 2023
Ronnie Matthews
eXp Realty LLC
(281) 440-7900
454 Total Sales
-
Jerry Ta
J
Seller's Agent in 2021
Jerry Ta
Propertycare, LLC
(832) 434-6840
48 Total Sales
-
Adrianne Smith
A
Buyer's Agent in 2021
Adrianne Smith
Larger Than Life Realty Group
(832) 910-4172
6 Total Sales
Map
Source: Houston Association of REALTORS®
MLS Number: 3738965
APN: 1326040050010
- 23727 Bernshausen Dr
- 23719 Bernshausen Dr
- 7402 Melody Mist Dr
- 23810 Leblanc Landing Dr
- 7415 Mustang Hill Ln
- 23707 Pennington Hills Dr
- 7403 Mustang Hill Ln
- 23823 Pennington Hills Dr
- 7110 Joan Dee Ct
- 7203 Panther Ridge Dr
- 7010 Edwanna Ln
- 7610 Willow School Dr
- 23902 Creek Wood Dr
- 23826 Cow Oak Dr
- 0 Overcup Dr
- 23918 Overcup Dr
- 01 Overcup Dr
- 02 Overcup Dr
- 23012 Pampas St
- 22910 Creekside Gate Ct
