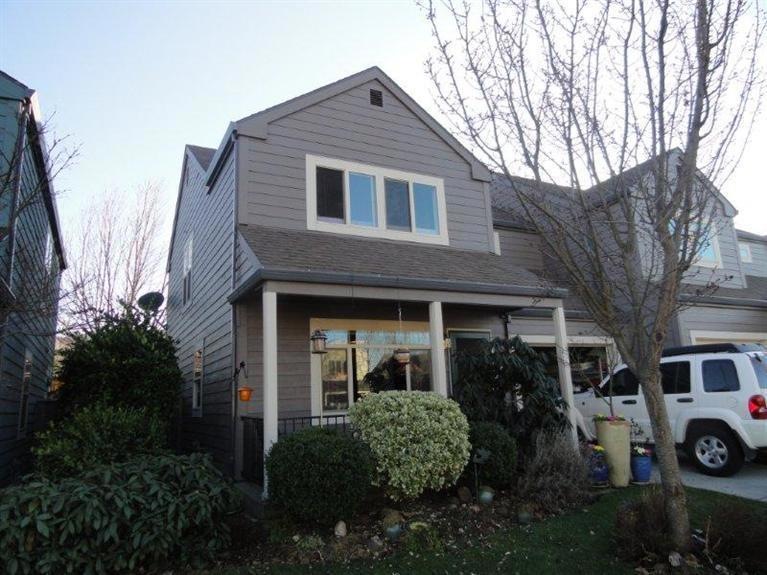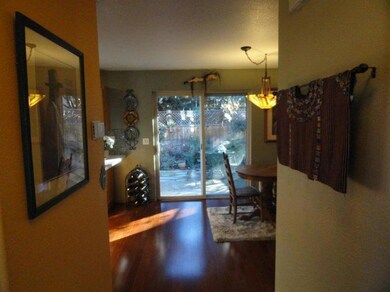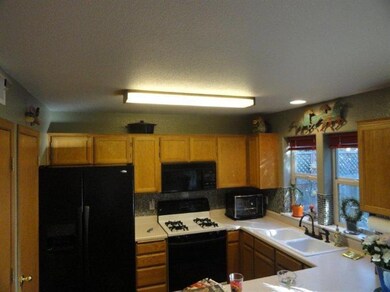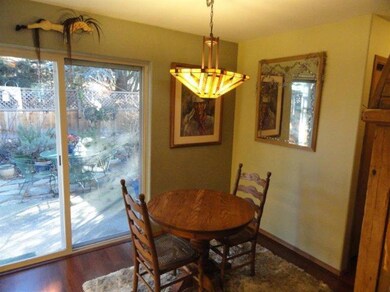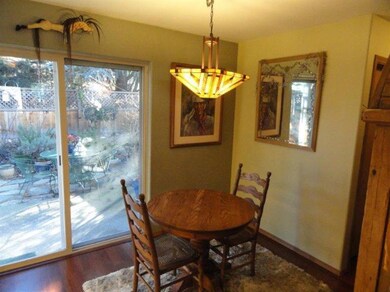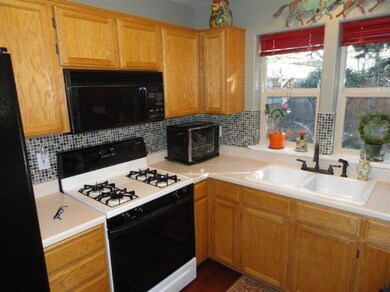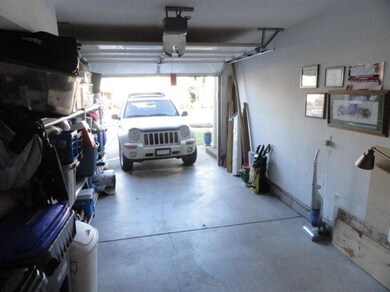
2372 Abbott Ave Ashland, OR 97520
Croman Mill NeighborhoodHighlights
- Mountain View
- Contemporary Architecture
- 1 Car Attached Garage
- Ashland Middle School Rated A-
- Wood Flooring
- Double Pane Windows
About This Home
As of November 2017Fantastic 3 bed, 3 bath townhome in Chautauqua Trace. Enjoy restful indoor outdoor living with beautiful fenced backyard & comfortable living areas. The home has a fantastic garden area & offers quiet & peaceful living. On the main level you will find a welcoming entry patio, comfortable living room with engineered Brazilian cherry floors. The kitchen has a gas range/oven, refrigerator, garbage disposal, dishwasher & microwave. Adjacent to the kitchen, enjoy your coffee looking out over the beautiful backyard in the dining area. The half-bath downstairs has slate floor & new toilet. The 1 car garage is finished & has room for your car & storage. Upstairs you'll find 3 bedrooms that have been painted in a warm & inviting southwest color scheme, a large guest bathroom with slate floor, new toilet & tub/shower combination. Master bedroom has knockout views of Grizzly Peak, 2 large closets & a spacious bathroom. The home is light, airy and energy efficient.
Last Agent to Sell the Property
Robert Skinner
John L. Scott Ashland License #200406272 Listed on: 02/13/2012
Townhouse Details
Home Type
- Townhome
Est. Annual Taxes
- $2,748
Year Built
- Built in 1998
Lot Details
- 2,614 Sq Ft Lot
- Fenced
HOA Fees
- $80 Monthly HOA Fees
Parking
- 1 Car Attached Garage
- Driveway
Property Views
- Mountain
- Territorial
Home Design
- Contemporary Architecture
- Frame Construction
- Composition Roof
- Concrete Perimeter Foundation
Interior Spaces
- 1,375 Sq Ft Home
- 2-Story Property
- Ceiling Fan
- Double Pane Windows
Kitchen
- <<OvenToken>>
- Range<<rangeHoodToken>>
- <<microwave>>
- Dishwasher
- Disposal
Flooring
- Wood
- Carpet
- Stone
Bedrooms and Bathrooms
- 3 Bedrooms
Home Security
Outdoor Features
- Patio
Schools
- Bellview Elementary School
- Ashland Middle School
- Ashland High School
Utilities
- Forced Air Heating and Cooling System
- Heating System Uses Natural Gas
- Water Heater
Listing and Financial Details
- Exclusions: Washer & Dryer
- Assessor Parcel Number 10917022
Community Details
Security
- Carbon Monoxide Detectors
- Fire and Smoke Detector
Ownership History
Purchase Details
Home Financials for this Owner
Home Financials are based on the most recent Mortgage that was taken out on this home.Purchase Details
Home Financials for this Owner
Home Financials are based on the most recent Mortgage that was taken out on this home.Purchase Details
Home Financials for this Owner
Home Financials are based on the most recent Mortgage that was taken out on this home.Purchase Details
Purchase Details
Home Financials for this Owner
Home Financials are based on the most recent Mortgage that was taken out on this home.Purchase Details
Home Financials for this Owner
Home Financials are based on the most recent Mortgage that was taken out on this home.Similar Home in Ashland, OR
Home Values in the Area
Average Home Value in this Area
Purchase History
| Date | Type | Sale Price | Title Company |
|---|---|---|---|
| Warranty Deed | $299,500 | First American Title | |
| Warranty Deed | $194,000 | Amerititle | |
| Special Warranty Deed | $186,000 | First American Title | |
| Interfamily Deed Transfer | -- | Lawyers Title | |
| Warranty Deed | $296,000 | Amerititle | |
| Warranty Deed | $127,900 | Jackson County Title |
Mortgage History
| Date | Status | Loan Amount | Loan Type |
|---|---|---|---|
| Previous Owner | $171,000 | Purchase Money Mortgage | |
| Previous Owner | $240,000 | Fannie Mae Freddie Mac | |
| Previous Owner | $145,000 | Credit Line Revolving | |
| Previous Owner | $50,000 | No Value Available |
Property History
| Date | Event | Price | Change | Sq Ft Price |
|---|---|---|---|---|
| 11/08/2017 11/08/17 | Sold | $299,500 | +0.5% | $218 / Sq Ft |
| 10/23/2017 10/23/17 | For Sale | $298,000 | +53.6% | $217 / Sq Ft |
| 10/21/2017 10/21/17 | Pending | -- | -- | -- |
| 04/10/2012 04/10/12 | Sold | $194,000 | -2.9% | $141 / Sq Ft |
| 03/22/2012 03/22/12 | Pending | -- | -- | -- |
| 02/13/2012 02/13/12 | For Sale | $199,800 | -- | $145 / Sq Ft |
Tax History Compared to Growth
Tax History
| Year | Tax Paid | Tax Assessment Tax Assessment Total Assessment is a certain percentage of the fair market value that is determined by local assessors to be the total taxable value of land and additions on the property. | Land | Improvement |
|---|---|---|---|---|
| 2025 | $4,230 | $272,810 | $103,590 | $169,220 |
| 2024 | $4,230 | $264,870 | $100,570 | $164,300 |
| 2023 | $4,092 | $257,160 | $97,630 | $159,530 |
| 2022 | $3,961 | $257,160 | $97,630 | $159,530 |
| 2021 | $3,826 | $249,670 | $94,790 | $154,880 |
| 2020 | $3,718 | $242,400 | $92,030 | $150,370 |
| 2019 | $3,660 | $228,490 | $86,750 | $141,740 |
| 2018 | $3,457 | $221,840 | $84,230 | $137,610 |
| 2017 | $3,432 | $221,840 | $84,230 | $137,610 |
| 2016 | $3,343 | $209,110 | $79,400 | $129,710 |
| 2015 | $3,209 | $209,110 | $79,400 | $129,710 |
| 2014 | $3,109 | $197,110 | $74,840 | $122,270 |
Agents Affiliated with this Home
-
David Sprague
D
Seller's Agent in 2017
David Sprague
Sherri Blanton Real Estate LLC
(541) 944-7187
34 Total Sales
-
Patricia Sprague
P
Seller Co-Listing Agent in 2017
Patricia Sprague
Sherri Blanton Real Estate LLC
(541) 482-9000
6 Total Sales
-
K
Buyer's Agent in 2017
Katherine Empasis
John L. Scott Medford
-
R
Seller's Agent in 2012
Robert Skinner
John L. Scott Ashland
Map
Source: Oregon Datashare
MLS Number: 102928163
APN: 10917022
- 215 Tolman Creek Rd Unit SPC 10
- 138 Crocker St
- 75 Brooks Ln
- 48 Crocker St
- 267 Meadow Dr
- 249 Meadow Dr
- 2173 Birchwood Ln
- 283 Meadow Dr
- 2700 E Main St
- 2096 Creek Dr
- 2130 Birchwood Ln
- 510 Washington St
- 0 Tolman Cr Rd Unit 220204970
- 582 Washington St
- 2704 Clay Creek Way
- 211 Normal Ave
- 626 Park St
- 700 Clay St
- 141 Majestic Ln
- 30 Knoll Crest Dr
