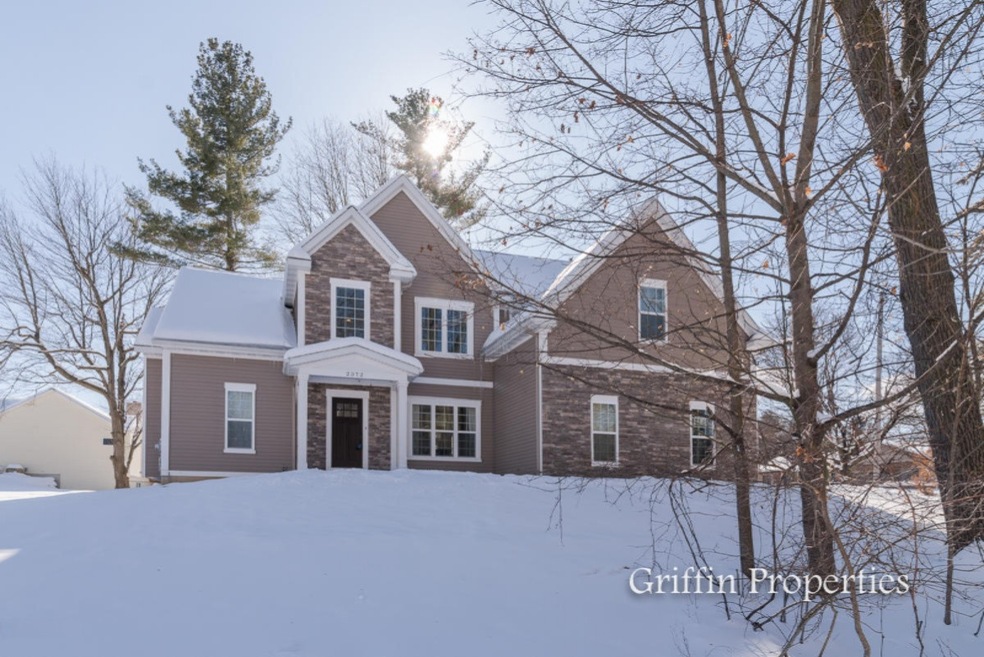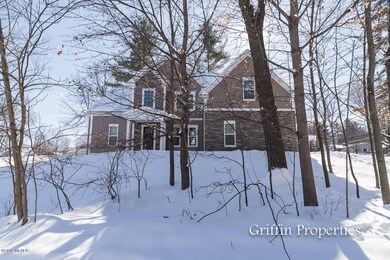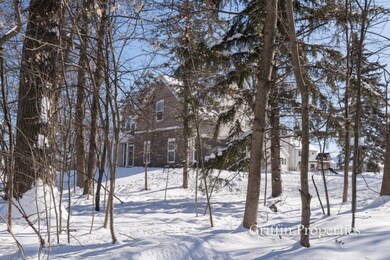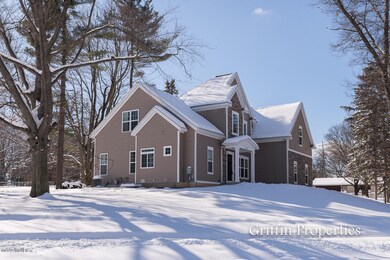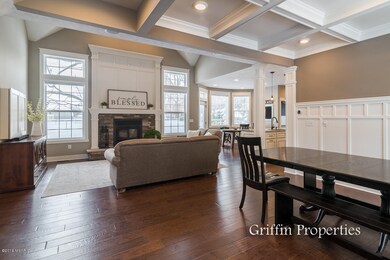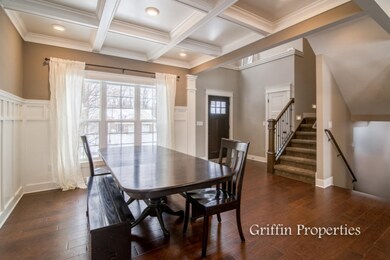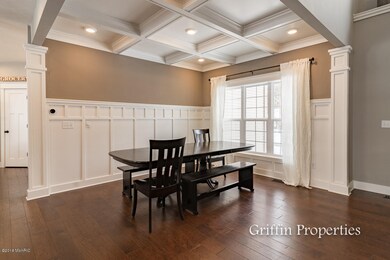
2372 Longmeadow St NW Unit 42 Grand Rapids, MI 49504
Westside Connection NeighborhoodEstimated Value: $596,851 - $765,000
Highlights
- Recreation Room
- Wood Flooring
- Mud Room
- Traditional Architecture
- Corner Lot: Yes
- 2 Car Attached Garage
About This Home
As of April 2018Welcome to this gorgeous custom-built home (2014) in a sought-after NW side neighborhood. As you enter the front door, you'll notice the high end finishes throughout, custom trim/molding, coffered ceiling in the dining room, and a stunning stacked stone fireplace, framed by windows and natural light. Wide plank hardwood floors lead you to the kitchen, with beautiful cabinets, granite counter tops, tile back splash and a great pantry. There's another dining area off the kitchen that leads out to the back patio. Near the dining area is a convenient 1/2 bath and the main floor laundry/mudroom. On the other side of the main floor, you'll love the master bedroom en suite with spacious bathroom including double sinks, a generous sized shower and a walk in closet. The upstairs overlooks the main floor and also boasts a wonderful layout with two separate living areas, great for a reading nook or play area, three large bedrooms with an abundance of closet space, as well as a full bath. Downstairs is mostly unfinished but ready to go with studs and plumbing already in place! Outside is a spacious yard with underground sprinkling and an attached, insulated, two-stall garage. This home looks brand new and is ready for its new owner! Schedule your private showing today.
Last Agent to Sell the Property
Steven VanWyck
Keller Williams GR North Listed on: 02/13/2018
Home Details
Home Type
- Single Family
Est. Annual Taxes
- $4,620
Year Built
- Built in 2014
Lot Details
- 0.49 Acre Lot
- Corner Lot: Yes
- Sprinkler System
HOA Fees
- $25 Monthly HOA Fees
Parking
- 2 Car Attached Garage
- Garage Door Opener
Home Design
- Traditional Architecture
- Brick or Stone Mason
- Composition Roof
- Vinyl Siding
- Stone
Interior Spaces
- 2-Story Property
- Central Vacuum
- Ceiling Fan
- Wood Burning Fireplace
- Mud Room
- Living Room with Fireplace
- Dining Area
- Recreation Room
- Wood Flooring
- Basement Fills Entire Space Under The House
Kitchen
- Eat-In Kitchen
- Oven
- Microwave
- Dishwasher
- Kitchen Island
Bedrooms and Bathrooms
- 4 Bedrooms | 1 Main Level Bedroom
Laundry
- Laundry on main level
- Dryer
- Washer
Outdoor Features
- Patio
- Play Equipment
Utilities
- Forced Air Heating and Cooling System
- Heating System Uses Natural Gas
- Natural Gas Water Heater
- High Speed Internet
- Phone Available
- Cable TV Available
Community Details
- Association fees include snow removal
Ownership History
Purchase Details
Home Financials for this Owner
Home Financials are based on the most recent Mortgage that was taken out on this home.Purchase Details
Home Financials for this Owner
Home Financials are based on the most recent Mortgage that was taken out on this home.Purchase Details
Home Financials for this Owner
Home Financials are based on the most recent Mortgage that was taken out on this home.Purchase Details
Home Financials for this Owner
Home Financials are based on the most recent Mortgage that was taken out on this home.Purchase Details
Purchase Details
Similar Homes in Grand Rapids, MI
Home Values in the Area
Average Home Value in this Area
Purchase History
| Date | Buyer | Sale Price | Title Company |
|---|---|---|---|
| Beresford Matthew Jon | $445,000 | None Available | |
| Richardson Dave | $15,000 | None Available | |
| Jdsl Investments Llc | -- | None Available | |
| Redstone Group Trillium Glen Llc | $35,000 | None Available | |
| Barnard Cathy L | -- | None Available | |
| Barnard Cathy | $45,000 | Metropolitan Title Company |
Mortgage History
| Date | Status | Borrower | Loan Amount |
|---|---|---|---|
| Open | Beresford Matthew J | $192,000 | |
| Open | Beresford Matthew Jon | $356,000 | |
| Previous Owner | Richardson Dave | $237,300 | |
| Previous Owner | Richardson Dave | $153,000 | |
| Previous Owner | Jdsl Investments Llc | $1,000,000 | |
| Previous Owner | Redstone Group Trillium Glen Llc | $1,600,000 |
Property History
| Date | Event | Price | Change | Sq Ft Price |
|---|---|---|---|---|
| 04/24/2018 04/24/18 | Sold | $445,000 | -1.1% | $174 / Sq Ft |
| 03/01/2018 03/01/18 | Pending | -- | -- | -- |
| 02/13/2018 02/13/18 | For Sale | $449,800 | +2898.7% | $175 / Sq Ft |
| 09/04/2013 09/04/13 | Sold | $15,000 | -57.0% | -- |
| 07/30/2013 07/30/13 | Pending | -- | -- | -- |
| 11/15/2010 11/15/10 | For Sale | $34,900 | -- | -- |
Tax History Compared to Growth
Tax History
| Year | Tax Paid | Tax Assessment Tax Assessment Total Assessment is a certain percentage of the fair market value that is determined by local assessors to be the total taxable value of land and additions on the property. | Land | Improvement |
|---|---|---|---|---|
| 2024 | $6,321 | $274,700 | $0 | $0 |
| 2023 | $6,054 | $221,900 | $0 | $0 |
| 2022 | $6,089 | $191,600 | $0 | $0 |
| 2021 | $5,953 | $185,700 | $0 | $0 |
| 2020 | $5,691 | $179,200 | $0 | $0 |
| 2019 | $5,960 | $169,400 | $0 | $0 |
| 2018 | $4,746 | $153,700 | $0 | $0 |
| 2017 | $4,620 | $151,500 | $0 | $0 |
| 2016 | $4,676 | $132,000 | $0 | $0 |
| 2015 | $4,349 | $132,000 | $0 | $0 |
| 2013 | -- | $23,300 | $0 | $0 |
Agents Affiliated with this Home
-
S
Seller's Agent in 2018
Steven VanWyck
Keller Williams GR North
-
Diane Griffin

Seller Co-Listing Agent in 2018
Diane Griffin
Keller Williams GR North
(616) 916-5960
1 in this area
106 Total Sales
-
Todd Fencil

Buyer's Agent in 2018
Todd Fencil
RE/MAX Michigan
(616) 581-1041
3 in this area
92 Total Sales
-
T
Seller's Agent in 2013
Thomas Clement
Coldwell Banker AJS (28th St)
-
John Rice

Buyer's Agent in 2013
John Rice
Berkshire Hathaway HomeServices Michigan Real Estate (Cascade)
(616) 951-4663
3 in this area
137 Total Sales
Map
Source: Southwestern Michigan Association of REALTORS®
MLS Number: 18005040
APN: 41-13-15-101-012
- 1817 Cherry Run Dr NW
- 2678 Richmond St NW
- 1663 Oakleigh Woods Dr NW
- 2152 Meadowdale Dr NW
- 2625 Rolling Ridge Ln NW
- 1243 Northrup Ave NW
- 1344 Covell Ave NW
- 1724 Sandra St NW
- 1859 Oakleigh Ave NW
- 1278 Hillburn Ave NW Unit 14
- 1700 Bristol Ave NW
- 1819 Willis Ave NW
- 1300 Lancaster Ave NW
- 1460 Benning Ave NW
- 2446 Bristolwood Dr NW
- 1393 Stanwood St NW
- 1807 Leonard St NW
- 1290 Fay Ave NW
- 1521 Mullins Ave NW
- 2450 7th St NW
- 2372 Longmeadow St NW Unit 42
- 1993 Oakridge Ct NW
- 2381 Longmeadow St NW Unit 2
- 2365 Longmeadow St NW Unit 3
- 2351 Longmeadow St NW
- 2395 Longmeadow St NW
- 2011 Oakleigh Rd NW
- 1981 Oakridge Ct NW
- 2405 Longmeadow St NW
- 2333 Longmeadow St NW
- 1992 Oakridge Ct NW Unit 43
- 2414 Longmeadow St NW
- 1985 Oakleigh Rd NW
- 1978 Oakridge Ct NW Unit 46
- 2413 Longmeadow St NW
- 2004 Walker Ave NW
- 2317 Longmeadow St NW
- 2040 Foxboro Ct NW
- 2420 Longmeadow St NW
- 1965 Oakleigh Rd NW
