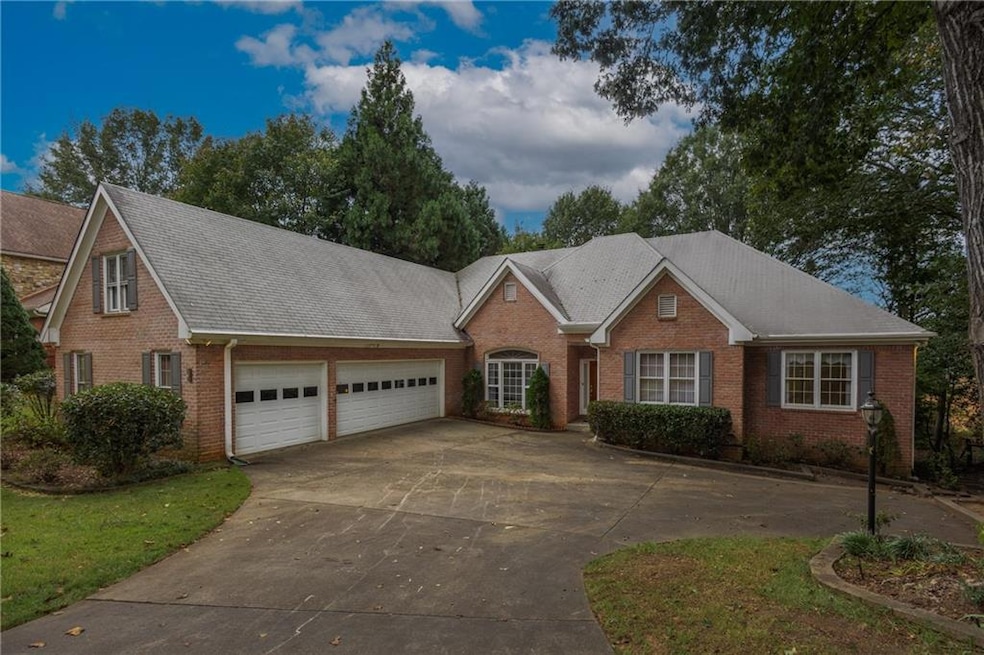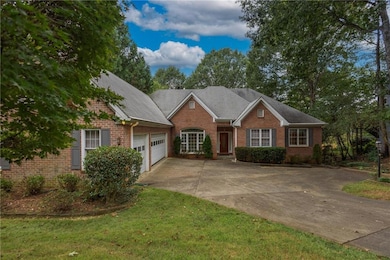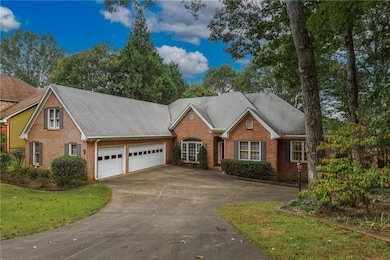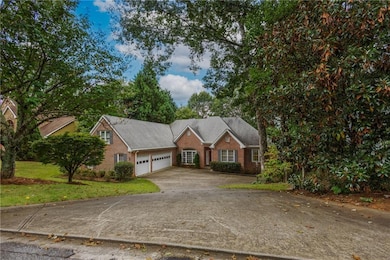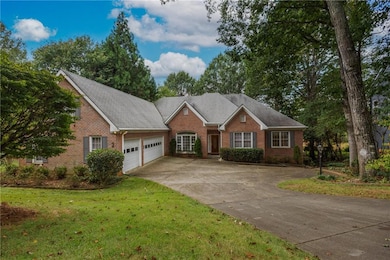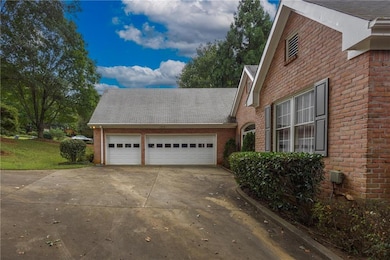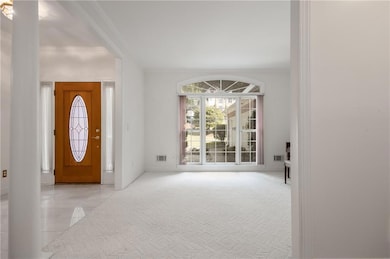2372 Merrymount Dr Unit 2 Suwanee, GA 30024
Estimated payment $3,761/month
Highlights
- Separate his and hers bathrooms
- Lake View
- Dining Room Seats More Than Twelve
- Walnut Grove Elementary School Rated A
- 1.02 Acre Lot
- Deck
About This Home
Welcome to this meticulously maintained 4-bedroom, 3-bath ranch perfectly situated on a private neighborhood lake — where everyday living feels like a retreat. Step inside to discover a bright, open layout designed for comfort and connection. The spacious family room with a cozy fireplace opens to a chef-inspired kitchen featuring an island, eat-in breakfast area, and serene lake views — the perfect backdrop for morning coffee or evening unwinding. A formal dining room adds elegance for gatherings and special occasions, while the owner’s suite on the main level offers a peaceful escape with a vaulted ceiling, separate his-and-hers vanities, a soaking tub and separate shower, and a large walk-in closet. Upstairs, a private fourth bedroom and full bath create an ideal guest or teen suite. The full unfinished basement provides incredible potential for expansion — home theater, gym, or workshop — you choose! Enjoy the outdoors from your back deck overlooking the lake and lush backyard, complete with a covered roll-out awning for shade and year-round enjoyment - enjoy a cup of coffee on the screened in back porch - relax with a fishing pole on your private dock on the water - canoe, paddle board, electric motor boat - so many ways to enjoy lake living. This home’s thoughtful upgrades include 3-sided brick construction, storm windows and tinted back windows for energy efficiency, an irrigation system drawing from the lake, instant hot water, plus security system with cameras and motion sensored exterior lights. A 3-car garden-entry garage provides plenty of space for vehicles, storage, or hobbies. Located in one of Suwanee’s most sought-after communities, this home offers tranquility and convenience — minutes from top-rated schools, shopping, and dining.
Home Details
Home Type
- Single Family
Est. Annual Taxes
- $5,677
Year Built
- Built in 1994
Lot Details
- 1.02 Acre Lot
- Property fronts a private road
- Landscaped
- Level Lot
- Irrigation Equipment
- Front and Back Yard Sprinklers
- Back and Front Yard
Parking
- 3 Car Attached Garage
- Parking Accessed On Kitchen Level
- Garage Door Opener
Home Design
- 1.5-Story Property
- Composition Roof
- Three Sided Brick Exterior Elevation
- Concrete Perimeter Foundation
Interior Spaces
- Vaulted Ceiling
- Ceiling Fan
- Fireplace Features Masonry
- Awning
- Entrance Foyer
- Family Room with Fireplace
- Dining Room Seats More Than Twelve
- Formal Dining Room
- Bonus Room
- Workshop
- Sun or Florida Room
- Lake Views
Kitchen
- Breakfast Area or Nook
- Eat-In Kitchen
- Electric Cooktop
- Microwave
- Dishwasher
- Kitchen Island
- Wood Stained Kitchen Cabinets
Flooring
- Wood
- Carpet
- Tile
Bedrooms and Bathrooms
- Oversized primary bedroom
- 4 Bedrooms | 3 Main Level Bedrooms
- Primary Bedroom on Main
- Walk-In Closet
- Separate his and hers bathrooms
- Dual Vanity Sinks in Primary Bathroom
- Separate Shower in Primary Bathroom
- Soaking Tub
Laundry
- Laundry Room
- Laundry on main level
Unfinished Basement
- Walk-Out Basement
- Basement Fills Entire Space Under The House
- Interior Basement Entry
- Finished Basement Bathroom
- Laundry in Basement
- Natural lighting in basement
Home Security
- Security System Owned
- Storm Windows
- Fire and Smoke Detector
Outdoor Features
- Deck
- Covered Patio or Porch
Schools
- Walnut Grove - Gwinnett Elementary School
- Creekland - Gwinnett Middle School
- Collins Hill High School
Utilities
- Forced Air Zoned Heating and Cooling System
- Heating System Uses Natural Gas
- 110 Volts
Community Details
- Property has a Home Owners Association
- Richland Subdivision
Listing and Financial Details
- Assessor Parcel Number R7109 267
Map
Home Values in the Area
Average Home Value in this Area
Tax History
| Year | Tax Paid | Tax Assessment Tax Assessment Total Assessment is a certain percentage of the fair market value that is determined by local assessors to be the total taxable value of land and additions on the property. | Land | Improvement |
|---|---|---|---|---|
| 2024 | $5,677 | $176,000 | $41,800 | $134,200 |
| 2023 | $5,677 | $213,160 | $41,800 | $171,360 |
| 2022 | $0 | $187,840 | $37,400 | $150,440 |
| 2021 | $4,064 | $126,880 | $27,000 | $99,880 |
| 2020 | $4,094 | $126,880 | $27,000 | $99,880 |
| 2019 | $3,718 | $114,480 | $24,840 | $89,640 |
| 2018 | $3,774 | $114,480 | $24,840 | $89,640 |
| 2016 | $3,688 | $109,440 | $19,800 | $89,640 |
| 2015 | $3,662 | $107,040 | $19,800 | $87,240 |
| 2014 | -- | $107,040 | $19,800 | $87,240 |
Property History
| Date | Event | Price | List to Sale | Price per Sq Ft |
|---|---|---|---|---|
| 10/09/2025 10/09/25 | For Sale | $625,000 | -- | $219 / Sq Ft |
Purchase History
| Date | Type | Sale Price | Title Company |
|---|---|---|---|
| Trustee Deed | -- | -- | |
| Warranty Deed | -- | -- | |
| Deed | $243,000 | -- | |
| Deed | $208,900 | -- |
Mortgage History
| Date | Status | Loan Amount | Loan Type |
|---|---|---|---|
| Previous Owner | $134,000 | New Conventional | |
| Previous Owner | $187,900 | No Value Available |
Source: First Multiple Listing Service (FMLS)
MLS Number: 7662497
APN: 7-109-267
- 2662 Collins Port Cove Unit 1
- 2265 Wildwood Lake Dr
- 2012 Little River Dr Unit 1
- 2167 Merrymount Dr
- 2315 Prosperity Way Unit 2
- 2124 York River Way Unit 1
- 2140 Deer Trail
- 2067 York River Way
- 267 Arbour Way
- 318 Arbour Way Unit 4
- 2375 Walnut Grove Way
- 318 Lee Miller Dr
- 327 Lee Miller Dr
- 1932 Riverton Dr
- 2500 Peregrine Trail
- 1924 Sidneys Cove
- 328 Deerwood Dr
- 361 Buck Ct
- 25 Karen Camille Dr NW
- 2501 Peregrine Trail
- 500 Clear Lake Ln
- 487 Arbour Run
- 143 Basil Ct
- 2525 Falcon Chase Ct
- 2545 Falcon Chase Ct
- 2611 Peregrine Ct
- 270 Allatoona Rd
- 2624 Sterling Dr NW
- 2528 Brynfield Cove
- 121 Chantilly Ln
- 710 Suwanee Lakes Cir NW
- 2252 Ashley Falls Ln Unit 1
- 1848 Stonebrook Way
- 2950 Richmond Row Dr
- 2708 Beynon Ln NE
- 2708 Beynon Ln
