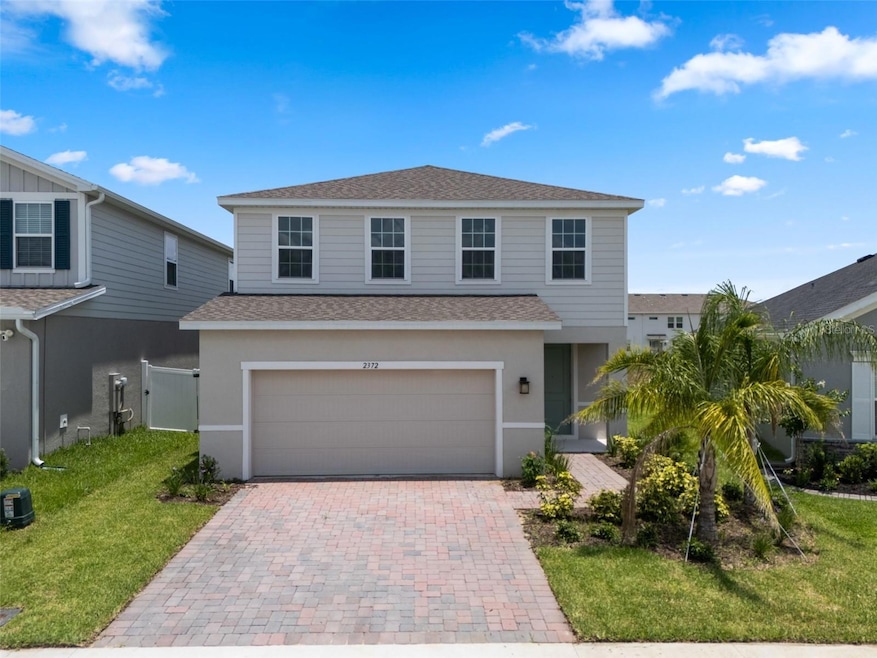
2372 Orchid Dr Davenport, FL 33837
Highlights
- New Construction
- Open Floorplan
- High Ceiling
- Pond View
- Loft
- Great Room
About This Home
As of July 2025Welcome to this brand-new, never-lived-in Windermere single-family home, ideally situated in the peaceful and highly desirable Astonia community. From the moment you step through the front door, you're greeted by an impressive grand entry that sets the tone for the spacious and stylish interior The open-concept layout flows seamlessly into a generous family room—perfect for gathering with loved ones—and a gourmet kitchen designed for entertaining. Enjoy meaningful conversations around the expansive island or relax outdoors on the oversized lanai. The first floor offers a flexible space ideal for a home office, study, or an additional bedroom. Upstairs, you'll find four spacious bedrooms, two full bathrooms, and a versatile loft area—perfect for family movie nights or a playroom. The luxurious owner’s suite features dual walk-in closets, double vanities, and a seated shower, offering both comfort and convenience. This home is enhanced with numerous high-end upgrades including 42” upper kitchen cabinets, granite countertops, stainless steel appliances, recessed lighting in every room, a tray ceiling in the owner’s suite, and a dedicated network closet in the laundry room. The expansive backyard offers the perfect opportunity to create your own outdoor oasis. Enjoy access to Astoria's resort-style amenities, including a sparkling pool, playground, and dog park. Conveniently located just minutes from top-rated schools, Posner Park, I-4, major shopping and dining, and within close proximity to world-renowned theme parks and Orlando International Airport (MCO). Schedule your private tour today and make this stunning Windermere home yours!
Last Agent to Sell the Property
RE/MAX PRIME PROPERTIES Brokerage Phone: 407-347-4512 License #3333189 Listed on: 06/04/2025
Home Details
Home Type
- Single Family
Est. Annual Taxes
- $2,837
Year Built
- Built in 2025 | New Construction
Lot Details
- 4,600 Sq Ft Lot
- Lot Dimensions are 30x115
- West Facing Home
- Metered Sprinkler System
HOA Fees
- $15 Monthly HOA Fees
Parking
- 2 Car Attached Garage
Home Design
- Bi-Level Home
- Slab Foundation
- Frame Construction
- Shingle Roof
- Block Exterior
- Stucco
Interior Spaces
- 2,352 Sq Ft Home
- Open Floorplan
- Tray Ceiling
- High Ceiling
- Great Room
- Loft
- Bonus Room
- Pond Views
- Laundry Room
Kitchen
- Eat-In Kitchen
- Range
- Microwave
- Dishwasher
- Stone Countertops
Flooring
- Carpet
- Ceramic Tile
Bedrooms and Bathrooms
- 4 Bedrooms
- Primary Bedroom Upstairs
- Walk-In Closet
Schools
- Loughman Oaks Elementary School
- Boone Middle School
- Ridge Community Senior High School
Utilities
- Central Heating and Cooling System
- Thermostat
Listing and Financial Details
- Visit Down Payment Resource Website
- Tax Lot 591
- Assessor Parcel Number 27-26-22-706097-005910
- $1,800 per year additional tax assessments
Community Details
Overview
- Highland Community Management Llc Association
- Built by Ryan Homes
- Astonia Subdivision, Windermere Floorplan
Recreation
- Community Playground
- Community Pool
- Dog Park
Ownership History
Purchase Details
Home Financials for this Owner
Home Financials are based on the most recent Mortgage that was taken out on this home.Purchase Details
Similar Homes in Davenport, FL
Home Values in the Area
Average Home Value in this Area
Purchase History
| Date | Type | Sale Price | Title Company |
|---|---|---|---|
| Special Warranty Deed | $288,400 | None Listed On Document | |
| Special Warranty Deed | $288,400 | None Listed On Document | |
| Special Warranty Deed | $65,819 | None Listed On Document |
Property History
| Date | Event | Price | Change | Sq Ft Price |
|---|---|---|---|---|
| 07/21/2025 07/21/25 | Sold | $415,000 | -1.0% | $176 / Sq Ft |
| 06/13/2025 06/13/25 | Pending | -- | -- | -- |
| 06/04/2025 06/04/25 | For Sale | $419,000 | +45.3% | $178 / Sq Ft |
| 05/28/2025 05/28/25 | Sold | $288,394 | -3.4% | $123 / Sq Ft |
| 05/09/2025 05/09/25 | Price Changed | $298,394 | +3.5% | $127 / Sq Ft |
| 11/23/2024 11/23/24 | Pending | -- | -- | -- |
| 06/01/2024 06/01/24 | Pending | -- | -- | -- |
| 05/24/2024 05/24/24 | Off Market | $288,394 | -- | -- |
| 05/03/2024 05/03/24 | For Sale | $396,990 | -- | $169 / Sq Ft |
Tax History Compared to Growth
Tax History
| Year | Tax Paid | Tax Assessment Tax Assessment Total Assessment is a certain percentage of the fair market value that is determined by local assessors to be the total taxable value of land and additions on the property. | Land | Improvement |
|---|---|---|---|---|
| 2023 | $2,850 | $82,000 | $82,000 | $0 |
| 2022 | $1,903 | $9,663 | $9,663 | $0 |
Agents Affiliated with this Home
-

Seller's Agent in 2025
Nick Whitehouse
RE/MAX
(321) 527-5111
112 Total Sales
-
B
Seller's Agent in 2025
Bill Maltbie
MALTBIE REALTY GROUP
(813) 819-5255
1,245 Total Sales
-

Buyer's Agent in 2025
Keishawn Thomas
KELLER WILLIAMS REALTY AT THE PARKS
(352) 999-4303
16 Total Sales
-
S
Buyer's Agent in 2025
Stellar Non-Member Agent
FL_MFRMLS
Map
Source: Stellar MLS
MLS Number: O6313925
APN: 27-26-22-706097-005910
- 3239 Laurent Loop
- 2788 Pierr St
- 2902 Savior Ave
- 2926 Savoir Ave
- 2947 Savoir Ave
- 2955 Savoir Ave
- 2959 Savoir Ave
- 1616 Eucalyptus Way
- 1580 Eucalyptus Way
- 487 Lily Ln
- 1575 Eucalyptus Way
- 484 Lily Ln
- 1016 Cascade Dr
- 460 Lily Ln
- 411 Lily Ln
- 1484 Eucalyptus Way
- 671 Bloom Terrace
- 648 Bloom Terrace
- 328 Lily Ln
- 355 Lily Ln
