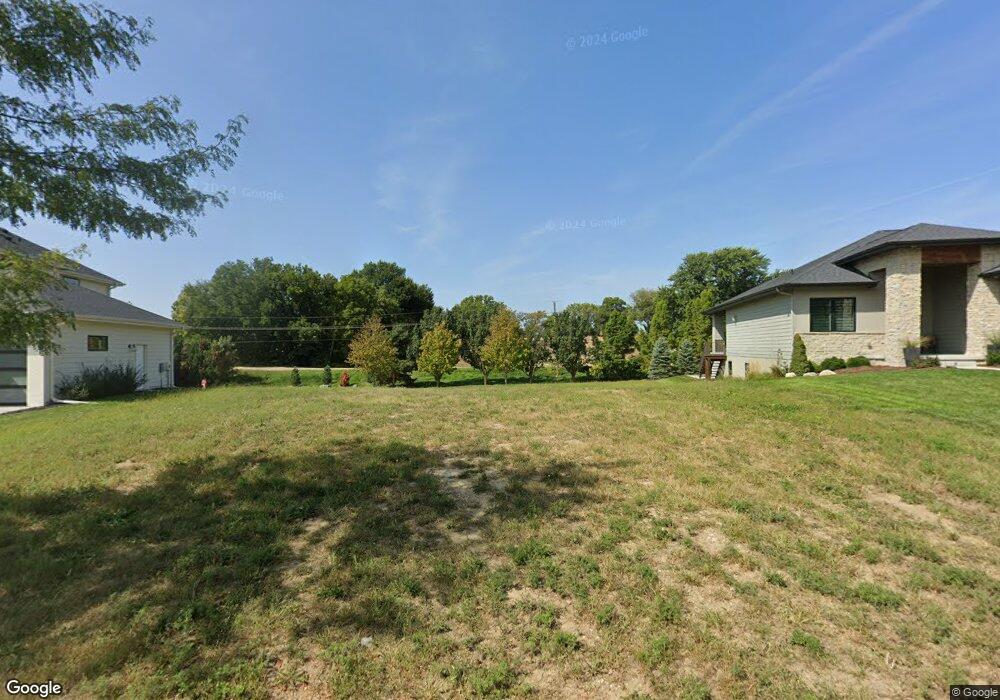PENDING
NEW CONSTRUCTION
2372 S 220th Ave Elkhorn, NE 68022
Estimated payment $4,751/month
Total Views
507
5
Beds
4
Baths
4,049
Sq Ft
$215
Price per Sq Ft
Highlights
- Under Construction
- Deck
- Main Floor Primary Bedroom
- Skyline Elementary School Rated A
- Wooded Lot
- 1 Fireplace
About This Home
Contract Pending Modern 1.5-story Fieldmont! Situated in a premier Elkhorn School District area, don't miss this modern home with sleek lines and spacious rooms! Loads of windows in the large great room with gas fireplace surrounded with sold surface & shiplap. Kitchen features large quartz island and huge walk-thru pantry! Oversized owner's suite offers huge closet and separate vanities! Tons of space to finish the lower level! Close to nearby shopping, entertainment and thoroughfares! AMA - Photos of similar home
Home Details
Home Type
- Single Family
Est. Annual Taxes
- $912
Year Built
- Built in 2025 | Under Construction
Lot Details
- 0.26 Acre Lot
- Lot Dimensions are 73 x 135 x 96 x 135
- Sprinkler System
- Wooded Lot
HOA Fees
- $83 Monthly HOA Fees
Parking
- 3 Car Attached Garage
Home Design
- Composition Roof
- Concrete Perimeter Foundation
- Hardboard
- Stone
Interior Spaces
- 1.5-Story Property
- Ceiling height of 9 feet or more
- 1 Fireplace
- Carpet
Kitchen
- Microwave
- Disposal
Bedrooms and Bathrooms
- 5 Bedrooms
- Primary Bedroom on Main
- 4 Bathrooms
Basement
- Walk-Out Basement
- Sump Pump
Outdoor Features
- Deck
- Patio
Schools
- Skyline Elementary School
- Elkhorn Valley View Middle School
- Elkhorn South High School
Utilities
- Forced Air Zoned Cooling and Heating System
- Heating System Uses Gas
- Phone Available
- Cable TV Available
Community Details
- Built by Landmark
- Prairies Subdivision, Fieldmont Floorplan
Listing and Financial Details
- Assessor Parcel Number 2026840492
Map
Create a Home Valuation Report for This Property
The Home Valuation Report is an in-depth analysis detailing your home's value as well as a comparison with similar homes in the area
Home Values in the Area
Average Home Value in this Area
Tax History
| Year | Tax Paid | Tax Assessment Tax Assessment Total Assessment is a certain percentage of the fair market value that is determined by local assessors to be the total taxable value of land and additions on the property. | Land | Improvement |
|---|---|---|---|---|
| 2025 | $912 | $56,500 | $56,500 | -- |
| 2024 | $1,121 | $56,500 | $56,500 | -- |
| 2023 | $1,121 | $52,300 | $52,300 | -- |
| 2022 | $1,233 | $52,300 | $52,300 | $0 |
| 2021 | $1,361 | $56,500 | $56,500 | $0 |
| 2020 | $1,371 | $56,500 | $56,500 | $0 |
| 2019 | $1,673 | $61,000 | $61,000 | $0 |
| 2018 | $1,571 | $56,500 | $56,500 | $0 |
| 2017 | $1,687 | $61,100 | $61,100 | $0 |
| 2016 | $1,687 | $60,800 | $60,800 | $0 |
| 2015 | -- | $2,900 | $2,900 | $0 |
Source: Public Records
Property History
| Date | Event | Price | List to Sale | Price per Sq Ft |
|---|---|---|---|---|
| 02/09/2025 02/09/25 | Pending | -- | -- | -- |
| 02/09/2025 02/09/25 | For Sale | $871,228 | -- | $215 / Sq Ft |
Source: Great Plains Regional MLS
Purchase History
| Date | Type | Sale Price | Title Company |
|---|---|---|---|
| Warranty Deed | $100,000 | Omaha National Title | |
| Warranty Deed | $168,000 | Ambassador Title Services |
Source: Public Records
Source: Great Plains Regional MLS
MLS Number: 22504161
APN: 2684-0492-20
Nearby Homes
- 2373 S 220th Ave
- 2501 S 224th St
- 2313 S 220th Cir
- 22002 Martha St
- 3645 S 218th Ave
- 3525 S 221st St
- 2331 S 218th Ave
- 21967 Brookside Ave
- 3509 S 218th Ave
- 22225 Sanctuary Ridge Dr
- 3522 S 219th Ave
- 3521 S 219th Ave
- 3633 S 219th Ave
- 3639 S 219th Ave
- 3645 S 219th Ave
- 3655 S 219th St
- 1623 S 219th Ave
- 1605 S 219th Ave
- 2205 S 218 St
- 3554 S 220th St

