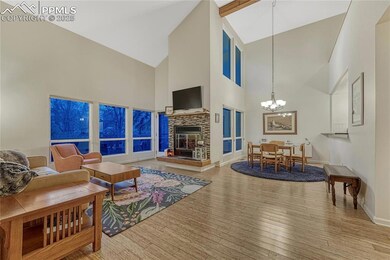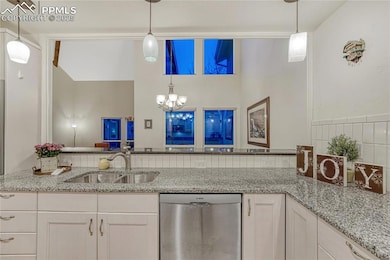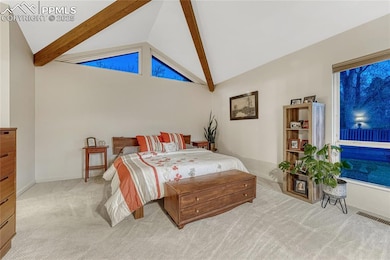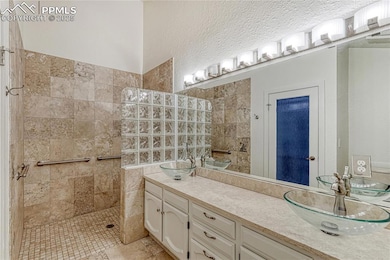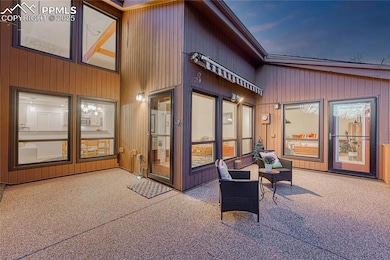
2372 Wood Ave Colorado Springs, CO 80907
Old North End NeighborhoodEstimated payment $3,910/month
Highlights
- Property is near a park
- Wood Flooring
- End Unit
- Vaulted Ceiling
- Main Floor Bedroom
- Great Room
About This Home
Location, location, location! This one can't be beat. The coveted Wood Avenue, close to downtown, Monument Valley Park and the Santa Fe Trail right behind you. Enter through a tiled foyer into a stunning, bright and airy great room with BEAMED sky high CEILINGS, warm engineered BAMBOO FLOORS and a wall of windows. Get cozy with a gas fireplace with original brick surround in the living/great room while enjoying the lush view of mature trees and landscaping. It's the perfect size with both bedrooms on the main level. MAIN LEVEL LIVING at its finest, with a BONUS LOFT you can get creative with-Office, family room, art studio....The kitchen is beautifully and thoughtfully updated with GRANITE counters, NEWER FIXTURES and NEWER STAINLESS STEEL APPLIANCES and so much storage. Even the bathrooms are extra bright with luxury tile, glass, and granite. The 2 car attached garage, which is hard to find in townhomes, has NEWER EPOXY FLOORS. Walk to shopping, gyms, the Lincoln Center shops, minutes to downtown and I-25. Old North End neighborhood that everyone loves. Steps to the Hospital with the beloved Monument Valley Park right behind you, 2372 Wood Ave is that QUIET LUXURY, no hassle lifestyle you've been yearning for.
Townhouse Details
Home Type
- Townhome
Est. Annual Taxes
- $1,943
Year Built
- Built in 1982
Lot Details
- 2,997 Sq Ft Lot
- Open Space
- End Unit
- Back Yard Fenced
- Landscaped
HOA Fees
- $475 Monthly HOA Fees
Parking
- 2 Car Attached Garage
- Garage Door Opener
- Driveway
Home Design
- Slab Foundation
- Shingle Roof
- Wood Siding
Interior Spaces
- 1,861 Sq Ft Home
- 2-Story Property
- Beamed Ceilings
- Vaulted Ceiling
- Ceiling Fan
- Skylights
- Gas Fireplace
- Six Panel Doors
- Great Room
Kitchen
- Self-Cleaning Oven
- Microwave
- Dishwasher
- Disposal
Flooring
- Wood
- Carpet
- Ceramic Tile
Bedrooms and Bathrooms
- 2 Bedrooms
- Main Floor Bedroom
- 2 Bathrooms
Laundry
- Dryer
- Washer
Location
- Property is near a park
- Property is near public transit
- Property near a hospital
- Property is near schools
- Property is near shops
Schools
- Lewis Palmer High School
Utilities
- Forced Air Heating and Cooling System
- Heating System Uses Natural Gas
- 220 Volts
- 220 Volts in Kitchen
- Phone Available
Additional Features
- Remote Devices
- Concrete Porch or Patio
Community Details
Overview
- Association fees include common utilities, covenant enforcement, insurance, maintenance structure, management, snow removal, trash removal
Recreation
- Hiking Trails
Map
Home Values in the Area
Average Home Value in this Area
Tax History
| Year | Tax Paid | Tax Assessment Tax Assessment Total Assessment is a certain percentage of the fair market value that is determined by local assessors to be the total taxable value of land and additions on the property. | Land | Improvement |
|---|---|---|---|---|
| 2024 | $1,824 | $39,430 | $8,380 | $31,050 |
| 2023 | $1,824 | $39,430 | $8,380 | $31,050 |
| 2022 | $1,599 | $28,570 | $5,560 | $23,010 |
| 2021 | $1,734 | $29,390 | $5,720 | $23,670 |
| 2020 | $1,705 | $25,120 | $4,540 | $20,580 |
| 2019 | $1,696 | $25,120 | $4,540 | $20,580 |
| 2018 | $1,537 | $20,950 | $3,820 | $17,130 |
| 2017 | $1,456 | $20,950 | $3,820 | $17,130 |
| 2016 | $1,201 | $20,720 | $3,020 | $17,700 |
| 2015 | $1,197 | $20,720 | $3,020 | $17,700 |
| 2014 | $1,236 | $20,540 | $3,020 | $17,520 |
Property History
| Date | Event | Price | Change | Sq Ft Price |
|---|---|---|---|---|
| 06/21/2025 06/21/25 | Pending | -- | -- | -- |
| 06/19/2025 06/19/25 | Price Changed | $587,500 | -1.9% | $316 / Sq Ft |
| 04/04/2025 04/04/25 | For Sale | $599,000 | +2.3% | $322 / Sq Ft |
| 06/20/2024 06/20/24 | Sold | $585,750 | -0.4% | $315 / Sq Ft |
| 06/10/2024 06/10/24 | Off Market | $588,000 | -- | -- |
| 06/05/2024 06/05/24 | Price Changed | $588,000 | -1.8% | $316 / Sq Ft |
| 05/29/2024 05/29/24 | For Sale | $599,000 | +12.2% | $322 / Sq Ft |
| 02/28/2023 02/28/23 | Sold | $534,000 | -1.1% | $287 / Sq Ft |
| 01/29/2023 01/29/23 | Pending | -- | -- | -- |
| 01/24/2023 01/24/23 | For Sale | $539,900 | 0.0% | $290 / Sq Ft |
| 01/21/2023 01/21/23 | Pending | -- | -- | -- |
| 01/20/2023 01/20/23 | For Sale | $539,900 | -- | $290 / Sq Ft |
Purchase History
| Date | Type | Sale Price | Title Company |
|---|---|---|---|
| Warranty Deed | $585,750 | Land Title Guarantee Company | |
| Deed | -- | None Listed On Document | |
| Warranty Deed | $534,000 | Stewart Title | |
| Warranty Deed | $405,000 | Empire Title Co Springs Llc | |
| Warranty Deed | $253,000 | Heritage Title | |
| Interfamily Deed Transfer | -- | -- | |
| Interfamily Deed Transfer | -- | -- | |
| Interfamily Deed Transfer | -- | -- | |
| Deed | -- | -- |
Mortgage History
| Date | Status | Loan Amount | Loan Type |
|---|---|---|---|
| Open | $468,600 | New Conventional | |
| Previous Owner | $305,000 | New Conventional | |
| Previous Owner | $202,400 | New Conventional |
Similar Homes in Colorado Springs, CO
Source: Pikes Peak REALTOR® Services
MLS Number: 2415615
APN: 64062-16-025
- 12 W Monroe St
- 435 W Van Buren St
- 2430 N Tejon St
- 2405 N Tejon St
- 2006 N Cascade Ave
- 122 E Jefferson St
- 201 W Polk St
- 21 W Polk St
- 2432 N Weber St
- 2803 N Cascade Ave
- 415 W Van Buren St
- 2822 N Cascade Ave
- 2436 N Wahsatch Ave
- 124 E Fontanero St
- 2601 Cooper Ave
- 2409 N Wahsatch Ave
- 229 E Washington St
- 2313 N Chestnut St
- 120 E Espanola St
- 2203 N Wahsatch Ave

