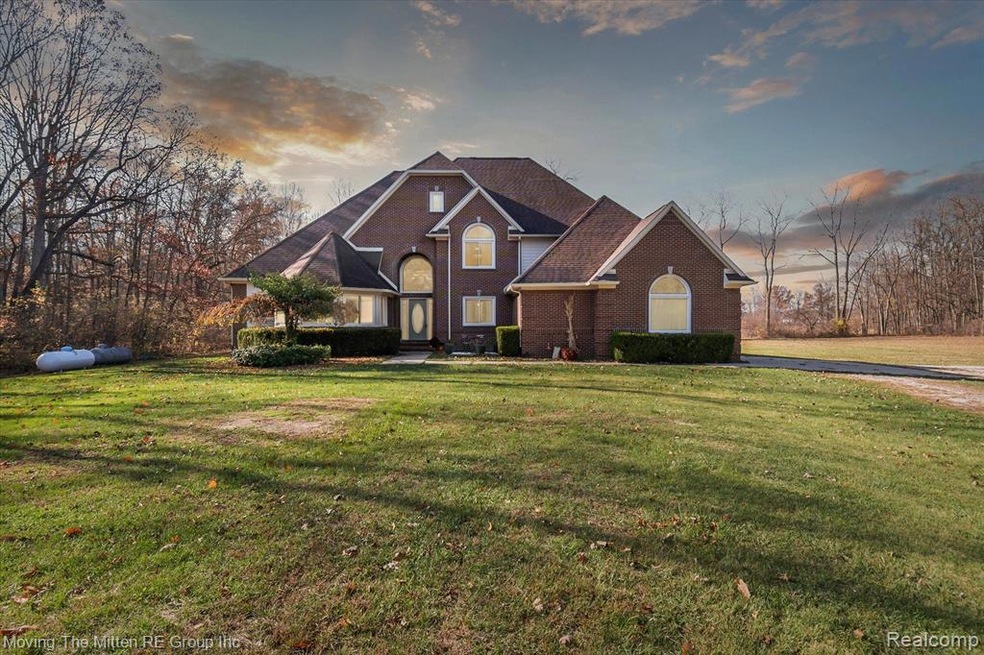Check out this sprawling cape cod style home. Tons of space in this house and the property to roam! This beautiful 4 bedroom, 3 full bath, 2 half bath cape cod sits on 13.95 acres and can be a horse farm. Features include a spacious office space off of the foyer. The primary suite is on the first floor w/ a sitting area next to the gas fireplace, two large walk-in closets, a makeup area, and a private entrance onto the back patio. The ensuite bath includes tile floors, a walk-in shower, jetted tub, and dual sinks. A 2-story great room w/ a gas fireplace and a separate living room area off the kitchen. Dining room w/ new luxury vinyl flooring. A huge gourmet kitchen w/ granite counters, a 10 ft granite island, soft close cabinets, newer stainless appliances that all stay, an eating space that can easily handle a big kitchen table, plus an enormous pantry for food storage. A butler’s pantry adjacent to the kitchen, 2 half baths, both w/ tiled flooring, and a laundry area to round out the main level. Upstairs, you will find 2 bedrooms connected by a jack-n-jill full bath. A third bedroom is a princess suite w/ a full bath. A 72x90 pole barn w/new concrete floor, electricity, 2 drive through doors on the north and south ends of the barn, plus tons of space for all your big toys. If you're a small business owner looking for equipment storage space, this is ideal. You can store dump trucks, trailers, lawn mowers, skid steers, etc. , Also, a concrete patio for relaxation and entertaining. Brand new triple pane windows throughout the house (50k), new carpeting throughout (2020), and new light fixtures. Minutes from I-275, Detroit Metro Airport, & numerous Metro Parks. Huron School District. Seller to provide C of O and county septic approval at closing. It is truly a fantastic house and piece of land!

