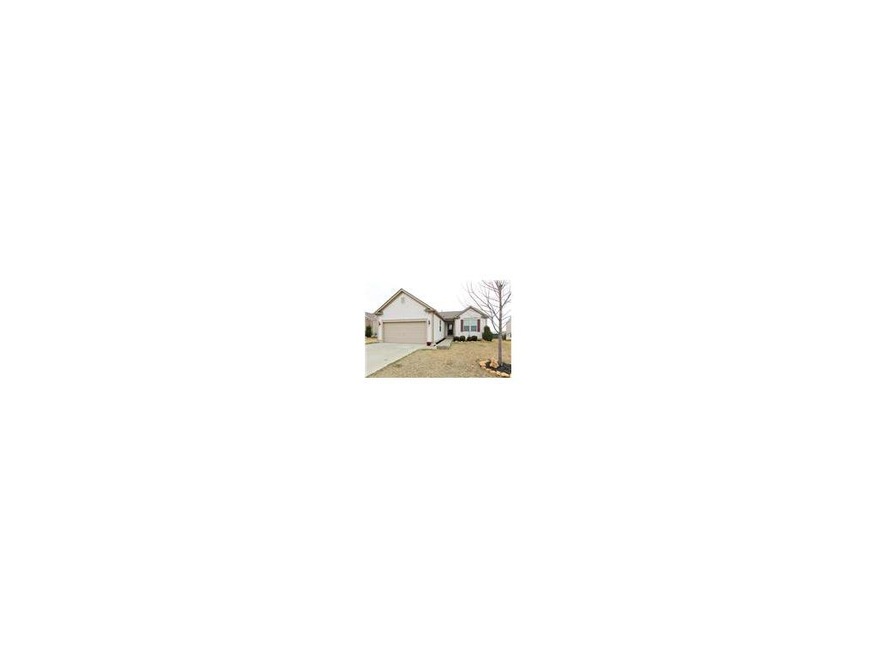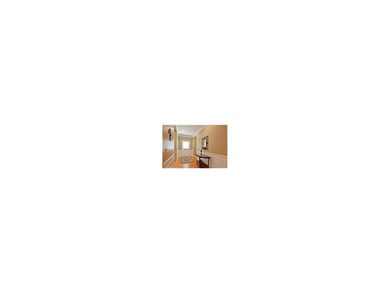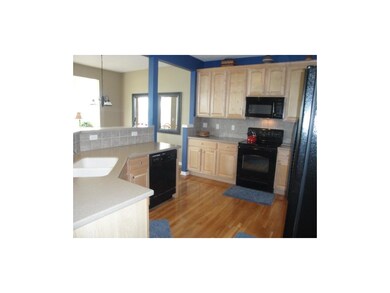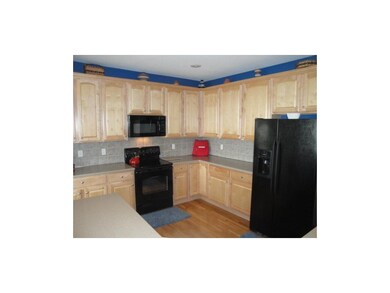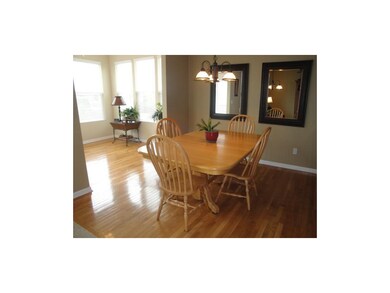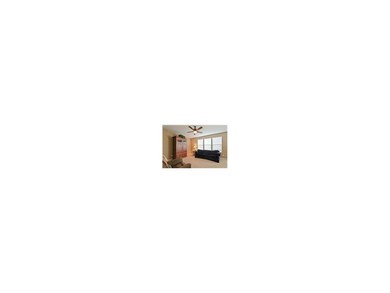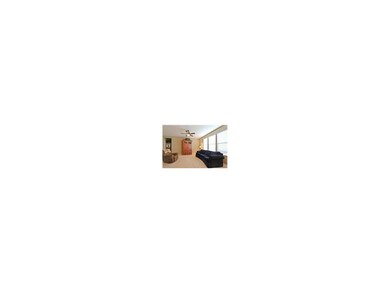
23724 W 87th Terrace Lenexa, KS 66227
Highlights
- Clubhouse
- Deck
- Ranch Style House
- Canyon Creek Elementary School Rated A
- Vaulted Ceiling
- Wood Flooring
About This Home
As of June 2019BETTER THAN NEW.....BEAUTIFUL OPEN AND AIRY TRUE RANCH PLAN! Sellers loss of approx. 30K is you gain. Ginormous daylight basement stubbed for a bath. Hardwood floors lead you to kitchen/dining (w/breakfast bar, w/i pantry, and corian counter tops.) Relax in the Sunroom w/hardwood floors or step out on deck for BBQ. Custom blinds throughout. Fenced backyard. Sprinkler System. Water Softner w/reverse osmosis. Washer/Dryer/Fridge stay with home. DONT MISS THIS DEAL!
Last Agent to Sell the Property
KW Diamond Partners License #SP00054237 Listed on: 08/13/2012

Home Details
Home Type
- Single Family
Est. Annual Taxes
- $3,056
Year Built
- Built in 2006
Lot Details
- 10,890 Sq Ft Lot
- Wood Fence
HOA Fees
- $34 Monthly HOA Fees
Parking
- 2 Car Attached Garage
- Front Facing Garage
- Garage Door Opener
Home Design
- Ranch Style House
- Traditional Architecture
- Composition Roof
- Vinyl Siding
Interior Spaces
- 1,698 Sq Ft Home
- Wet Bar: Ceiling Fan(s), Hardwood, Shades/Blinds, All Carpet, Carpet, Ceramic Tiles, Double Vanity, Shower Only, Cathedral/Vaulted Ceiling, Walk-In Closet(s), Pantry
- Built-In Features: Ceiling Fan(s), Hardwood, Shades/Blinds, All Carpet, Carpet, Ceramic Tiles, Double Vanity, Shower Only, Cathedral/Vaulted Ceiling, Walk-In Closet(s), Pantry
- Vaulted Ceiling
- Ceiling Fan: Ceiling Fan(s), Hardwood, Shades/Blinds, All Carpet, Carpet, Ceramic Tiles, Double Vanity, Shower Only, Cathedral/Vaulted Ceiling, Walk-In Closet(s), Pantry
- Skylights
- Fireplace
- Thermal Windows
- Shades
- Plantation Shutters
- Drapes & Rods
- Mud Room
- Combination Kitchen and Dining Room
- Hobby Room
- Sun or Florida Room
- Storm Windows
Kitchen
- Electric Oven or Range
- Dishwasher
- Granite Countertops
- Laminate Countertops
- Disposal
Flooring
- Wood
- Wall to Wall Carpet
- Linoleum
- Laminate
- Stone
- Ceramic Tile
- Luxury Vinyl Plank Tile
- Luxury Vinyl Tile
Bedrooms and Bathrooms
- 3 Bedrooms
- Cedar Closet: Ceiling Fan(s), Hardwood, Shades/Blinds, All Carpet, Carpet, Ceramic Tiles, Double Vanity, Shower Only, Cathedral/Vaulted Ceiling, Walk-In Closet(s), Pantry
- Walk-In Closet: Ceiling Fan(s), Hardwood, Shades/Blinds, All Carpet, Carpet, Ceramic Tiles, Double Vanity, Shower Only, Cathedral/Vaulted Ceiling, Walk-In Closet(s), Pantry
- 2 Full Bathrooms
- Double Vanity
- Ceiling Fan(s)
Laundry
- Laundry Room
- Laundry on main level
- Washer
Basement
- Basement Fills Entire Space Under The House
- Sump Pump
- Stubbed For A Bathroom
- Natural lighting in basement
Outdoor Features
- Deck
- Enclosed Patio or Porch
- Playground
Schools
- Cedar Creek Elementary School
- Olathe Northwest High School
Additional Features
- City Lot
- Central Heating and Cooling System
Listing and Financial Details
- Assessor Parcel Number IP64340000 0186
Community Details
Overview
- The Reserve Subdivision
Amenities
- Clubhouse
- Party Room
Recreation
- Tennis Courts
- Community Pool
Ownership History
Purchase Details
Home Financials for this Owner
Home Financials are based on the most recent Mortgage that was taken out on this home.Purchase Details
Home Financials for this Owner
Home Financials are based on the most recent Mortgage that was taken out on this home.Purchase Details
Home Financials for this Owner
Home Financials are based on the most recent Mortgage that was taken out on this home.Similar Homes in Lenexa, KS
Home Values in the Area
Average Home Value in this Area
Purchase History
| Date | Type | Sale Price | Title Company |
|---|---|---|---|
| Warranty Deed | -- | Continental Title Company | |
| Warranty Deed | -- | None Available | |
| Special Warranty Deed | -- | Multiple |
Mortgage History
| Date | Status | Loan Amount | Loan Type |
|---|---|---|---|
| Open | $199,900 | New Conventional | |
| Closed | $195,000 | New Conventional | |
| Previous Owner | $207,233 | FHA | |
| Previous Owner | $203,000 | FHA |
Property History
| Date | Event | Price | Change | Sq Ft Price |
|---|---|---|---|---|
| 06/14/2019 06/14/19 | Sold | -- | -- | -- |
| 05/16/2019 05/16/19 | For Sale | $289,900 | +41.4% | $112 / Sq Ft |
| 10/03/2012 10/03/12 | Sold | -- | -- | -- |
| 09/24/2012 09/24/12 | Pending | -- | -- | -- |
| 08/13/2012 08/13/12 | For Sale | $205,000 | -- | $121 / Sq Ft |
Tax History Compared to Growth
Tax History
| Year | Tax Paid | Tax Assessment Tax Assessment Total Assessment is a certain percentage of the fair market value that is determined by local assessors to be the total taxable value of land and additions on the property. | Land | Improvement |
|---|---|---|---|---|
| 2024 | $6,208 | $50,589 | $9,268 | $41,321 |
| 2023 | $6,261 | $50,002 | $9,268 | $40,734 |
| 2022 | $5,878 | $45,770 | $8,058 | $37,712 |
| 2021 | $5,240 | $38,743 | $7,008 | $31,735 |
| 2020 | $4,709 | $34,442 | $7,008 | $27,434 |
| 2019 | $4,733 | $34,362 | $6,097 | $28,265 |
| 2018 | $4,391 | $31,498 | $6,097 | $25,401 |
| 2017 | $4,114 | $28,854 | $5,303 | $23,551 |
| 2016 | $3,838 | $27,508 | $4,817 | $22,691 |
| 2015 | $3,549 | $25,415 | $4,817 | $20,598 |
| 2013 | -- | $22,229 | $4,817 | $17,412 |
Agents Affiliated with this Home
-
YFA Team

Seller's Agent in 2019
YFA Team
Your Future Address, LLC
(913) 220-3260
19 in this area
432 Total Sales
-
Katie Yeager Stout

Seller Co-Listing Agent in 2019
Katie Yeager Stout
Your Future Address, LLC
(913) 486-9818
12 in this area
188 Total Sales
-
Mark Summerour

Buyer's Agent in 2019
Mark Summerour
ReeceNichols- Leawood Town Center
(913) 227-5369
2 in this area
22 Total Sales
-
Kathlene Bell

Seller's Agent in 2012
Kathlene Bell
KW Diamond Partners
(913) 238-6427
1 in this area
101 Total Sales
-
Melanie Clark

Buyer's Agent in 2012
Melanie Clark
EXP Realty LLC
(913) 451-6767
5 Total Sales
Map
Source: Heartland MLS
MLS Number: 1793635
APN: IP64340000-0186
- 9280 Barth Rd
- 23435 W 89th Terrace
- 9004 Driftwood St
- 3.5 acres near Gander & 91st Terrace
- The York Plan at Prairie View at Creekside Woods
- The Wyndham V Plan at Prairie View at Creekside Woods
- The Wydnham II Plan at Prairie View at Creekside Woods
- The Timberland Reverse Plan at Prairie View at Creekside Woods
- The Timberland Expanded Plan at Prairie View at Creekside Woods
- The Timberland Plan at Prairie View at Creekside Woods
- The Tatum Plan at Prairie View at Creekside Woods
- The Oakwood Plan at Prairie View at Creekside Woods
- The Rebecca Plan at Prairie View at Creekside Woods
- The Payton Plan at Prairie View at Creekside Woods
- The Landon Plan at Prairie View at Creekside Woods
- The Landon II Plan at Prairie View at Creekside Woods
- The Sierra V Plan at Prairie View at Creekside Woods
- The Sierra IV Plan at Prairie View at Creekside Woods
- The Morgan Plan at Prairie View at Creekside Woods
- The Sierra II Plan at Prairie View at Creekside Woods
