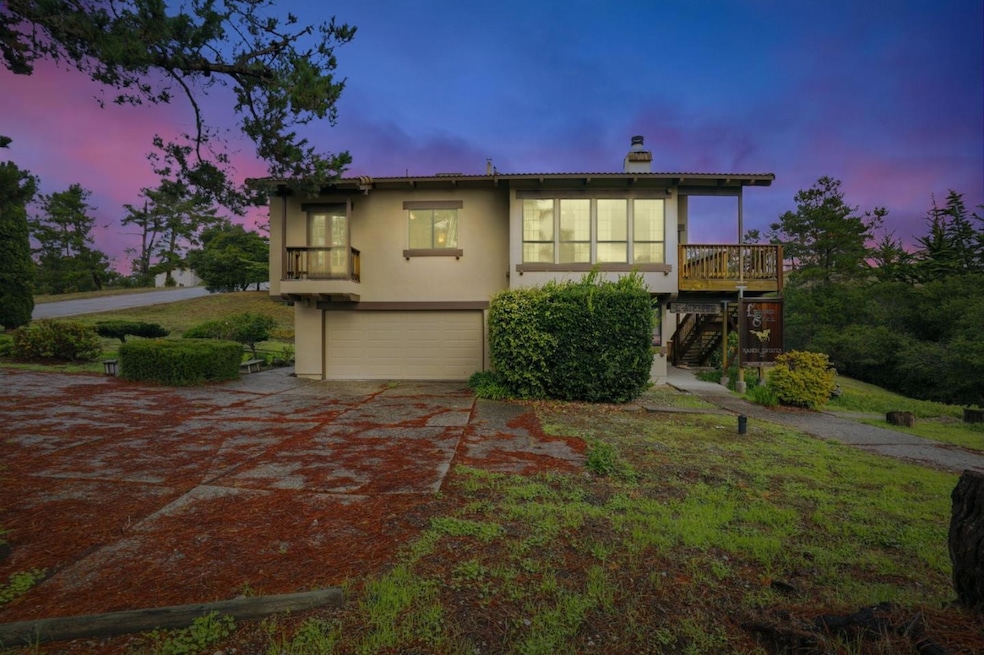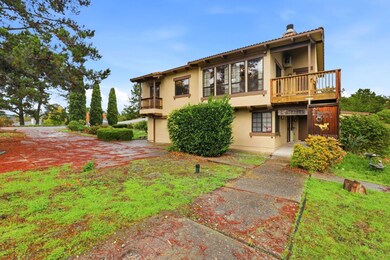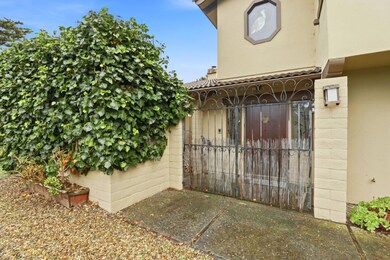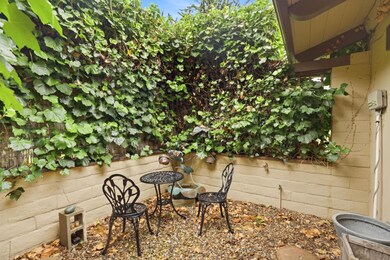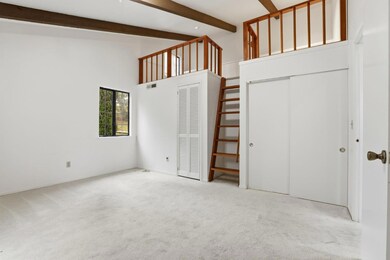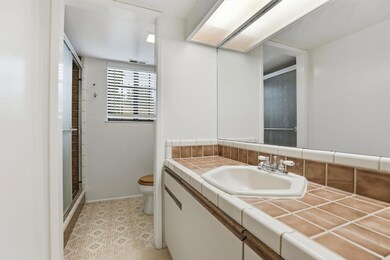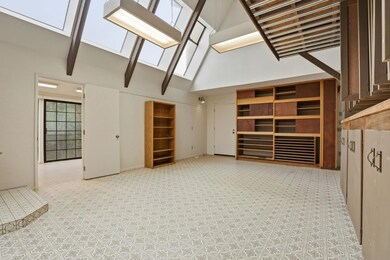23725 Determine Ln Monterey, CA 93940
Laguna Seca/Ryan Ranch NeighborhoodEstimated payment $8,617/month
Highlights
- Art Studio
- 2.58 Acre Lot
- Family Room with Fireplace
- Washington Elementary School Rated A-
- Wood Burning Stove
- Vaulted Ceiling
About This Home
Set on 2.5 acres in the York Hills community of Monterey, 23725 Determine Ln pairs a serene natural setting with distinctive architecture and expansive interior volume. Vaulted ceilings, exposed beams, large picture windows, and multiple balconies frame hillside and treetop outlooks throughout the two-level layout. The upper-level dining and family rooms flow to a wide rear deck, creating an elevated outdoor living extension. The kitchen carries custom details, including a stained-glass hood accent and a shuttered pass-through. An impressive artist studio features soaring ceilings, a wall of skylights, and a freestanding stove, offering an inspiring retreat for creative or flexible use. The upstairs primary suite includes a generous closet array and a French-door balcony. Full-size laundry room, and attached two-car garage with extra driveway parking. The property sits close to York School and short distance to dining, groceries, and Highway 68 access.
Listing Agent
Berkshire Hathaway HomeServices Drysdale Prop License #01446172 Listed on: 11/22/2025

Home Details
Home Type
- Single Family
Est. Annual Taxes
- $15,922
Year Built
- Built in 1984
Lot Details
- 2.58 Acre Lot
- Zoning described as LDR/B-6-UR-D
HOA Fees
- $160 Monthly HOA Fees
Parking
- 2 Car Attached Garage
- On-Street Parking
- Off-Street Parking
Home Design
- Slab Foundation
- Tile Roof
Interior Spaces
- 2,447 Sq Ft Home
- 2-Story Property
- Vaulted Ceiling
- Ceiling Fan
- Wood Burning Stove
- Wood Burning Fireplace
- Free Standing Fireplace
- Family Room with Fireplace
- 2 Fireplaces
- Formal Dining Room
- Art Studio
Kitchen
- Built-In Oven
- Electric Oven
- Electric Cooktop
- Microwave
- Dishwasher
- Tile Countertops
Flooring
- Concrete
- Tile
- Vinyl
Bedrooms and Bathrooms
- 3 Bedrooms
- Main Floor Bedroom
- Walk-In Closet
- Bathroom on Main Level
- 2 Full Bathrooms
- Hydromassage or Jetted Bathtub
- Bathtub with Shower
Laundry
- Laundry Room
- Washer and Dryer
Utilities
- Forced Air Heating System
- Separate Meters
- Individual Gas Meter
- Septic Tank
Community Details
- Association fees include maintenance - common area
- York Hills Association
- Built by York
Listing and Financial Details
- Assessor Parcel Number 173-101-042-000
Map
Home Values in the Area
Average Home Value in this Area
Tax History
| Year | Tax Paid | Tax Assessment Tax Assessment Total Assessment is a certain percentage of the fair market value that is determined by local assessors to be the total taxable value of land and additions on the property. | Land | Improvement |
|---|---|---|---|---|
| 2025 | $15,922 | $1,435,000 | $800,000 | $635,000 |
| 2024 | $15,922 | $1,435,000 | $800,000 | $635,000 |
| 2023 | $16,138 | $1,435,000 | $923,000 | $512,000 |
| 2022 | $15,810 | $1,410,000 | $906,000 | $504,000 |
| 2021 | $12,245 | $1,119,000 | $719,000 | $400,000 |
| 2020 | $12,048 | $1,114,000 | $716,000 | $398,000 |
| 2019 | $12,098 | $1,101,000 | $708,000 | $393,000 |
| 2018 | $12,364 | $1,127,000 | $725,000 | $402,000 |
| 2017 | $14,831 | $1,306,000 | $840,000 | $466,000 |
| 2016 | $11,236 | $1,000,000 | $643,000 | $357,000 |
| 2015 | $12,006 | $1,063,000 | $683,000 | $380,000 |
| 2014 | $10,826 | $972,000 | $625,000 | $347,000 |
Property History
| Date | Event | Price | List to Sale | Price per Sq Ft |
|---|---|---|---|---|
| 11/22/2025 11/22/25 | For Sale | $1,350,000 | -- | $552 / Sq Ft |
Purchase History
| Date | Type | Sale Price | Title Company |
|---|---|---|---|
| Grant Deed | -- | Old Republic Title Company | |
| Interfamily Deed Transfer | -- | First American Title Co | |
| Interfamily Deed Transfer | -- | First American Title Co | |
| Interfamily Deed Transfer | -- | First American Title | |
| Interfamily Deed Transfer | -- | -- | |
| Interfamily Deed Transfer | -- | -- | |
| Interfamily Deed Transfer | -- | -- | |
| Interfamily Deed Transfer | -- | -- |
Source: MLSListings
MLS Number: ML82028178
APN: 173-101-042-000
- 9601 Blue Larkspur Ln
- 24480 Citation Ct
- 8380 Monterra Views
- 8375 Monterra Views
- 409 Mirador Ct
- 407 Mirador Ct
- 8220 Manjares
- 8170 Manjares
- 2 Monterra Ranch Rd
- 8350 Tres Paraiso
- 8282 Monterra Ranch Rd
- 25435 Hidden Mesa Rd
- 902 Monterey Salinas Hwy
- 7765 Paseo Venado
- 8005 Quatro
- 10450 Saddle Rd
- 25540 Via Malpaso
- 315 Pasadera Ct
- 7567 Paseo Vista
- 25611 Whip Rd
- 1343 Kenneth St
- 930 Casanova Ave
- 825 Casanova Ave
- 1524 Kenneth St
- 2040 Marsala Cir
- 1105 Broadway Ave
- 1881 Baker St
- 1260 Canyon Del Rey Blvd
- 420 Dela Vina Ave
- 420 Dela Vina Ave Unit 2
- 600 Ortiz Ave
- 40 Encina Ave
- 200 Dunecrest Ave
- 151 Surf Way
- 300 Glenwood Cir
- 300 Glenwood Cir Unit 160
- 1 La Playa St
- 201 Glenwood Cir
- 5476 Quail Meadows Dr
- 1 Via Buena Vista
