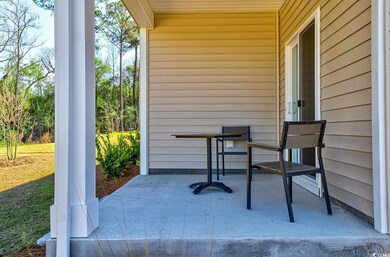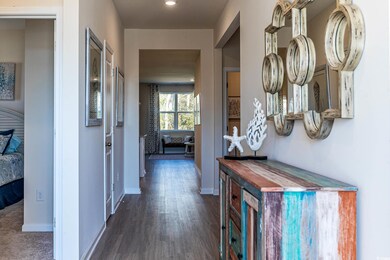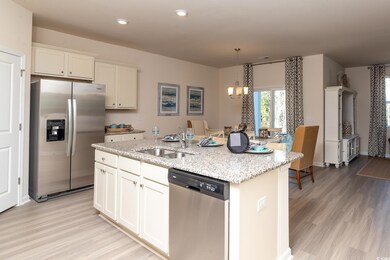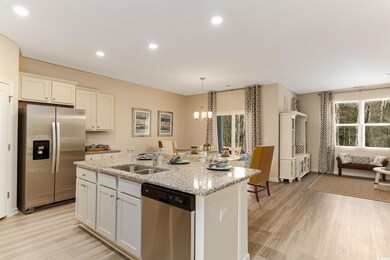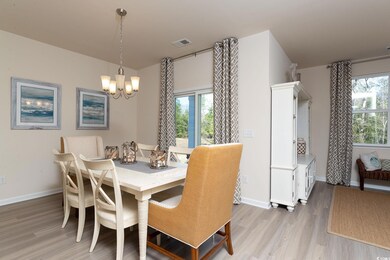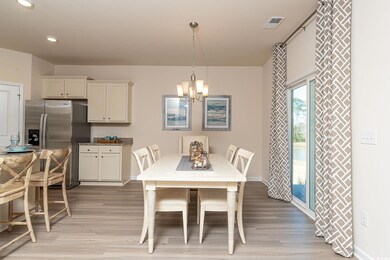
2373 Ainsley Dr Unit Lot 1343- Cali S Little River, SC 29566
Highlights
- New Construction
- Clubhouse
- Solid Surface Countertops
- Waterway Elementary School Rated A-
- Ranch Style House
- Community Pool
About This Home
As of August 2024This beautiful Cali floor plan is a desirable layout that is one of our best sellers. You'll fall in love with this floor plan in our sought-after natural gas community. This home features an open concept living room and kitchen that are great for entertaining. You will be able to visualize yourself hosting an event from this kitchen featuring stainless steel appliances, including a gas range. This home features 9' ceilings, a tankless water heater, granite countertops in kitchen. The owners suite is tucked in the back of the home. You will enjoy the coastal weather on the covered porch! *Pictures are of similar Cali home. (Home and community information, including pricing, included features, terms, availability and amenities, are subject to change prior to sale at any time without notice or obligation. Square footages are approximate. Pictures, photographs, colors, features, and sizes are for illustration purposes only and will vary from the homes as built. Equal housing opportunity builder.)
Home Details
Home Type
- Single Family
Year Built
- Built in 2023 | New Construction
Lot Details
- 6,970 Sq Ft Lot
- Rectangular Lot
HOA Fees
- $95 Monthly HOA Fees
Parking
- 2 Car Attached Garage
- Garage Door Opener
Home Design
- Ranch Style House
- Slab Foundation
- Wood Frame Construction
- Vinyl Siding
Interior Spaces
- 1,774 Sq Ft Home
- Entrance Foyer
- Dining Area
- Pull Down Stairs to Attic
- Fire and Smoke Detector
Kitchen
- Range
- Microwave
- Dishwasher
- Stainless Steel Appliances
- Kitchen Island
- Solid Surface Countertops
- Disposal
Flooring
- Carpet
- Luxury Vinyl Tile
Bedrooms and Bathrooms
- 4 Bedrooms
- Linen Closet
- Walk-In Closet
- Bathroom on Main Level
- 2 Full Bathrooms
- Single Vanity
- Dual Vanity Sinks in Primary Bathroom
- Shower Only
Laundry
- Laundry Room
- Washer and Dryer Hookup
Schools
- Waterway Elementary School
- North Myrtle Beach Middle School
- North Myrtle Beach High School
Utilities
- Central Heating and Cooling System
- Cooling System Powered By Gas
- Heating System Uses Gas
- Underground Utilities
- Tankless Water Heater
- Gas Water Heater
- Phone Available
- Cable TV Available
Additional Features
- No Carpet
- Rear Porch
- Outside City Limits
Listing and Financial Details
- Home warranty included in the sale of the property
Community Details
Overview
- Association fees include electric common, trash pickup, pool service, manager, common maint/repair
- Built by DR Horton
- The community has rules related to allowable golf cart usage in the community
Amenities
- Clubhouse
Recreation
- Community Pool
Map
Similar Homes in Little River, SC
Home Values in the Area
Average Home Value in this Area
Property History
| Date | Event | Price | Change | Sq Ft Price |
|---|---|---|---|---|
| 08/07/2024 08/07/24 | Sold | $348,000 | -2.7% | $196 / Sq Ft |
| 10/31/2023 10/31/23 | For Sale | $357,770 | -- | $202 / Sq Ft |
Source: Coastal Carolinas Association of REALTORS®
MLS Number: 2322097
- 2230 Ainsley Dr
- 189 Boundaryline Dr NW
- 2485 Burning Tree Ln
- 183 Craven Ct
- 2479 Glen Dr
- 180 Boundaryline Dr NW
- TBD Heather Lakes Dr
- 188 Bayyard Ct NW
- 2479 Glencree Rd
- 967 Irving Dr
- 299 Berryknoll Dr NW
- 2515 Saint Andrews Dr
- 2567 Lake Vista Dr
- 7037 Grant St
- 193 Woodyard Dr NW
- 2588 Lake Vista Dr Unit HL 3
- 195 Boundary Loop Rd NW
- 2106 Ainsley Dr
- 7005 Grant St
- 370 Boundaryline Dr NW

