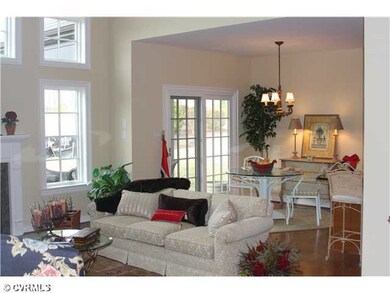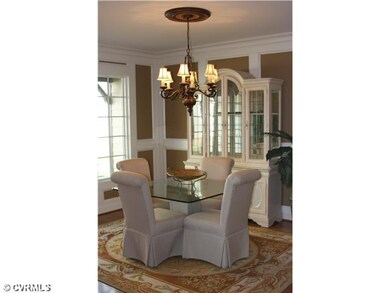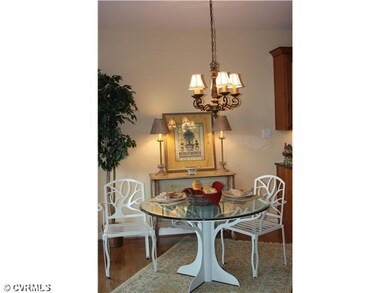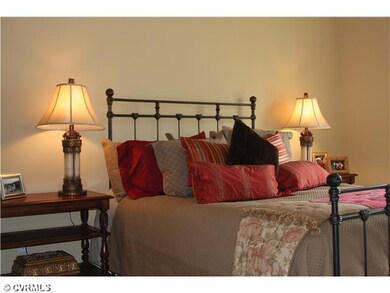
2373 Bel Crest Cir Midlothian, VA 23113
About This Home
As of August 2020JUST REDUCED & INCREDIBLE PRICE ON THIS MOEDL HOME LOADED W/UPGRADES & READY TO MOVE IN TODAY!!!One of our most popular Riviera plans offering total ONE STORY LIVING. MAINTENANCE FREE LIVING at it's best.Open & bright plan w/9+ ceiling, Pella Casement Windows, wood floors throughout majority of house, custom kitchen w/spacious island,walk-in pantry,5 burner gas cook top,built-in Advantium Microwave & oven, eat-in area w/sliding doors to cozy COVERED PORCH w/slate patio that can be converted to Sun Room. Master Suite w/large walk-in closet & master spa w/oversize walk-in shower w/seating. Greatroom is vaulted w/wall of windows,gas fp & opened to kitchen. Security system, lutron lighting,tankless hot water,loads of storage,brick & stone front,extensive landscaping & many detailed features!
Last Agent to Sell the Property
BHHS PenFed Realty License #0225140939 Listed on: 05/31/2012

Home Details
Home Type
- Single Family
Est. Annual Taxes
- $4,379
Year Built
- 2010
Home Design
- Dimensional Roof
Flooring
- Wood
- Wall to Wall Carpet
- Tile
Bedrooms and Bathrooms
- 3 Bedrooms
- 2 Full Bathrooms
Additional Features
- Property has 1 Level
- Forced Air Heating and Cooling System
Listing and Financial Details
- Assessor Parcel Number M0015188
Ownership History
Purchase Details
Home Financials for this Owner
Home Financials are based on the most recent Mortgage that was taken out on this home.Purchase Details
Home Financials for this Owner
Home Financials are based on the most recent Mortgage that was taken out on this home.Similar Homes in Midlothian, VA
Home Values in the Area
Average Home Value in this Area
Purchase History
| Date | Type | Sale Price | Title Company |
|---|---|---|---|
| Grant Deed | $565,000 | -- | |
| Deed | $408,500 | -- |
Mortgage History
| Date | Status | Loan Amount | Loan Type |
|---|---|---|---|
| Previous Owner | $250,000 | No Value Available |
Property History
| Date | Event | Price | Change | Sq Ft Price |
|---|---|---|---|---|
| 08/24/2020 08/24/20 | Sold | $565,000 | -0.9% | $217 / Sq Ft |
| 07/08/2020 07/08/20 | Pending | -- | -- | -- |
| 06/09/2020 06/09/20 | Price Changed | $570,000 | -5.0% | $219 / Sq Ft |
| 05/06/2020 05/06/20 | For Sale | $599,950 | +46.9% | $230 / Sq Ft |
| 09/25/2012 09/25/12 | Sold | $408,500 | -6.9% | $193 / Sq Ft |
| 08/01/2012 08/01/12 | Pending | -- | -- | -- |
| 05/31/2012 05/31/12 | For Sale | $438,950 | -- | $207 / Sq Ft |
Tax History Compared to Growth
Tax History
| Year | Tax Paid | Tax Assessment Tax Assessment Total Assessment is a certain percentage of the fair market value that is determined by local assessors to be the total taxable value of land and additions on the property. | Land | Improvement |
|---|---|---|---|---|
| 2025 | $4,379 | $583,900 | $136,100 | $447,800 |
| 2024 | $3,730 | $540,600 | $126,000 | $414,600 |
| 2023 | $3,730 | $473,500 | $121,500 | $352,000 |
| 2022 | $4,167 | $473,500 | $121,500 | $352,000 |
| 2021 | $3,660 | $430,600 | $116,500 | $314,100 |
| 2020 | $3,660 | $415,600 | $111,500 | $304,100 |
| 2019 | $3,657 | $415,600 | $111,500 | $304,100 |
| 2018 | $3,453 | $415,600 | $111,500 | $304,100 |
| 2017 | $3,347 | $402,100 | $111,500 | $290,600 |
| 2016 | $3,619 | $402,100 | $111,500 | $290,600 |
| 2014 | $3,347 | $371,900 | $98,000 | $273,900 |
Agents Affiliated with this Home
-
Cindy Strobel

Seller's Agent in 2020
Cindy Strobel
Resource Realty Services
(804) 909-0522
169 Total Sales
-
Kathy Holland

Seller Co-Listing Agent in 2020
Kathy Holland
Resource Realty Services
(804) 559-5990
182 Total Sales
-
Page Kalbaugh Booth

Buyer's Agent in 2020
Page Kalbaugh Booth
Joyner Fine Properties
(804) 270-9440
1 in this area
7 Total Sales
-
Tammy Glenn

Seller's Agent in 2012
Tammy Glenn
BHHS PenFed (actual)
(804) 405-2672
5 in this area
36 Total Sales
-
Sean Pierce
S
Buyer's Agent in 2012
Sean Pierce
GO Real Estate Inc
(804) 396-2724
1 in this area
88 Total Sales
Map
Source: Central Virginia Regional MLS
MLS Number: 1214206
APN: 032C-1-51
- 521 Bel Crest Terrace
- 2195 Founders View Ln
- 1120 Cardinal Crest Terrace
- 14231 Riverdowns Dr S
- 3541 Kings Farm Dr
- 14101 Ashton Cove Dr
- 3231 Queens Grant Dr
- 816 Founders Grant Place
- 13951 Whitechapel Rd
- 14302 Fulford Ct
- 14119 Forest Creek Dr
- 13625 Twin Team Ln
- 845 Dogwood Dell Ln
- 13901 Dunkeld Terrace
- 2319 Founders Bridge Rd
- 13509 Raftersridge Ct
- 16151 Founders Bridge Terrace
- 2306 Founders Bridge Rd
- 273 Pembroke Ln
- 265 Pembroke Ln






