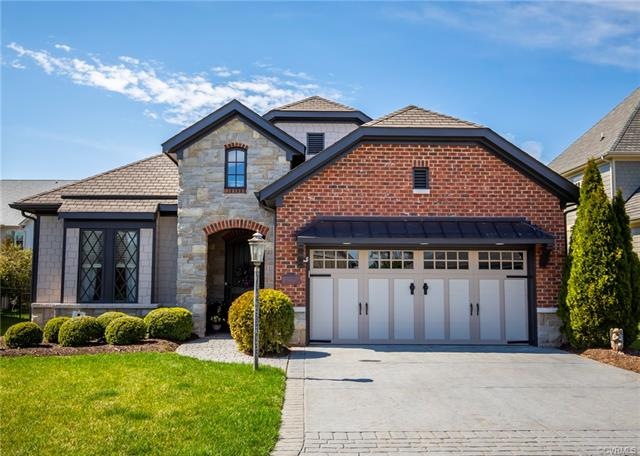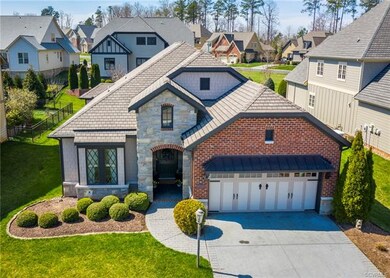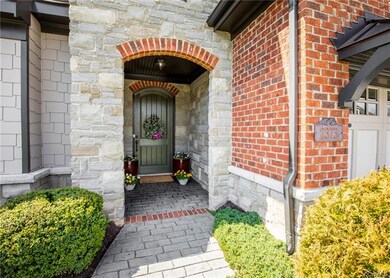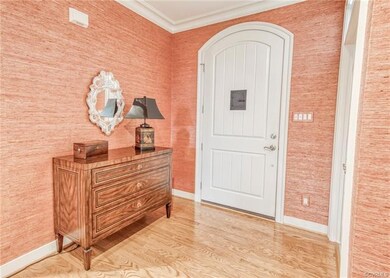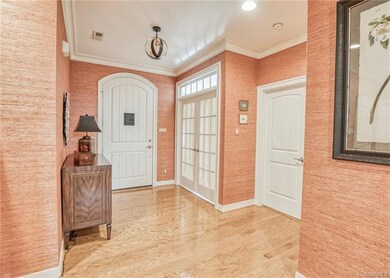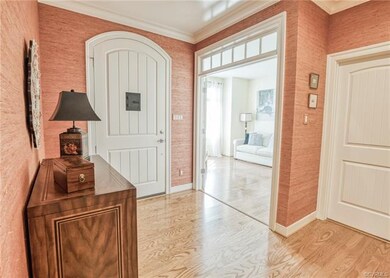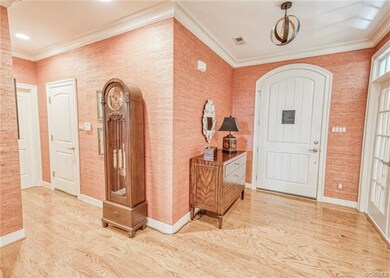
2373 Bel Crest Cir Midlothian, VA 23113
Highlights
- Senior Community
- Cathedral Ceiling
- Separate Formal Living Room
- Custom Home
- Wood Flooring
- Granite Countertops
About This Home
As of August 2020European Flair Custom home with all the upgrades you will enjoy in this exclusive neighborhood. You enter under a covered Archway to begin your tour of Sophistication and Elegance. Open the Front Door to a Grand Foyer with Custom Grass Cloth Wallpaper. You will be the envy of all your friends when you entertain large gatherings in the Stylish Dining Room with Custom Paneling. The Gourmet Kitchen offers all the amenities for that discerning Cook. Enjoy more casual meals in the Eat in Kitchen. The Kitchen is open to Vaulted Family room with Gas Fireplace for great conversation as you prepare a meal. You will find the Master Suite opulent with all the touches you would expect in a home of this quality...Wood Floors,Tray Ceiling,Walk in Closet,Spa Bath with dual Vanities. Second & Third bedroom affords you the same quality. Upstairs has a separate Guest Suite with the Exquisite Finishes of the First Floor Master. Additional Living Space to enjoy in Florida Room with it's own heating/cooling unit to use year round. Soak up the sun on the stamped patio with beautiful views of the gardens of flowers. Storage galore w/Walk up attic off garage to store those precious items. Welcome Home!!
Last Agent to Sell the Property
Resource Realty Services License #0225053855 Listed on: 05/06/2020
Home Details
Home Type
- Single Family
Est. Annual Taxes
- $3,657
Year Built
- Built in 2010
Lot Details
- 7,815 Sq Ft Lot
- Back Yard Fenced
- Sprinkler System
- Zoning described as R-U
HOA Fees
- $305 Monthly HOA Fees
Parking
- 2 Car Direct Access Garage
- Oversized Parking
- Garage Door Opener
Home Design
- Custom Home
- Patio Home
- Brick Exterior Construction
- Slab Foundation
- Stone
Interior Spaces
- 2,604 Sq Ft Home
- 1-Story Property
- Tray Ceiling
- Cathedral Ceiling
- Ceiling Fan
- Recessed Lighting
- Gas Fireplace
- Thermal Windows
- French Doors
- Sliding Doors
- Insulated Doors
- Separate Formal Living Room
Kitchen
- Eat-In Kitchen
- Built-In Oven
- Gas Cooktop
- Microwave
- Ice Maker
- Dishwasher
- Kitchen Island
- Granite Countertops
Flooring
- Wood
- Ceramic Tile
Bedrooms and Bathrooms
- 3 Bedrooms
- Walk-In Closet
- 3 Full Bathrooms
- Double Vanity
Outdoor Features
- Patio
- Rear Porch
Schools
- Flat Rock Elementary School
- Pocahontas Middle School
- Powhatan High School
Utilities
- Forced Air Heating and Cooling System
- Heating System Uses Natural Gas
- Tankless Water Heater
- Gas Water Heater
Listing and Financial Details
- Tax Lot 51
- Assessor Parcel Number 032C-1-51
Community Details
Overview
- Senior Community
- Bel Crest Subdivision
Amenities
- Common Area
Ownership History
Purchase Details
Home Financials for this Owner
Home Financials are based on the most recent Mortgage that was taken out on this home.Purchase Details
Home Financials for this Owner
Home Financials are based on the most recent Mortgage that was taken out on this home.Similar Homes in Midlothian, VA
Home Values in the Area
Average Home Value in this Area
Purchase History
| Date | Type | Sale Price | Title Company |
|---|---|---|---|
| Grant Deed | $565,000 | -- | |
| Deed | $408,500 | -- |
Mortgage History
| Date | Status | Loan Amount | Loan Type |
|---|---|---|---|
| Previous Owner | $250,000 | No Value Available |
Property History
| Date | Event | Price | Change | Sq Ft Price |
|---|---|---|---|---|
| 08/24/2020 08/24/20 | Sold | $565,000 | -0.9% | $217 / Sq Ft |
| 07/08/2020 07/08/20 | Pending | -- | -- | -- |
| 06/09/2020 06/09/20 | Price Changed | $570,000 | -5.0% | $219 / Sq Ft |
| 05/06/2020 05/06/20 | For Sale | $599,950 | +46.9% | $230 / Sq Ft |
| 09/25/2012 09/25/12 | Sold | $408,500 | -6.9% | $193 / Sq Ft |
| 08/01/2012 08/01/12 | Pending | -- | -- | -- |
| 05/31/2012 05/31/12 | For Sale | $438,950 | -- | $207 / Sq Ft |
Tax History Compared to Growth
Tax History
| Year | Tax Paid | Tax Assessment Tax Assessment Total Assessment is a certain percentage of the fair market value that is determined by local assessors to be the total taxable value of land and additions on the property. | Land | Improvement |
|---|---|---|---|---|
| 2025 | $4,029 | $583,900 | $136,100 | $447,800 |
| 2024 | $3,730 | $540,600 | $126,000 | $414,600 |
| 2023 | $3,730 | $473,500 | $121,500 | $352,000 |
| 2022 | $4,167 | $473,500 | $121,500 | $352,000 |
| 2021 | $3,660 | $430,600 | $116,500 | $314,100 |
| 2020 | $3,660 | $415,600 | $111,500 | $304,100 |
| 2019 | $3,657 | $415,600 | $111,500 | $304,100 |
| 2018 | $3,453 | $415,600 | $111,500 | $304,100 |
| 2017 | $3,347 | $402,100 | $111,500 | $290,600 |
| 2016 | $3,619 | $402,100 | $111,500 | $290,600 |
| 2014 | $3,347 | $371,900 | $98,000 | $273,900 |
Agents Affiliated with this Home
-

Seller's Agent in 2020
Cindy Strobel
Resource Realty Services
(804) 909-0522
1 in this area
173 Total Sales
-

Seller Co-Listing Agent in 2020
Kathy Holland
Resource Realty Services
(804) 559-5990
1 in this area
182 Total Sales
-

Buyer's Agent in 2020
Page Kalbaugh Booth
Joyner Fine Properties
(804) 270-9440
2 in this area
8 Total Sales
-

Seller's Agent in 2012
Tammy Glenn
BHHS PenFed (actual)
(804) 405-2672
5 in this area
38 Total Sales
-
S
Buyer's Agent in 2012
Sean Pierce
GO Real Estate Inc
(804) 396-2724
1 in this area
91 Total Sales
Map
Source: Central Virginia Regional MLS
MLS Number: 2012795
APN: 032C-1-51
- 2363 Founders Creek Ct
- 14230 Post Mill Dr
- 1120 Cardinal Crest Terrace
- 2195 Founders View Ln
- 3649 Derby Ridge Loop
- 14142 Kings Farm Ct
- 2631 Royal Crest Dr
- 3541 Kings Farm Dr
- 14337 Riverdowns Dr S
- 14101 Ashton Cove Dr
- 13951 Whitechapel Rd
- 2940 Queenswood Rd
- 2810 Winterfield Rd
- 845 Dogwood Dell Ln
- 2600 Mulberry Row Rd
- 16106 Founders Bridge Ct
- 2607 Founders Bridge Rd
- 2901 Barrow Place
- 3731 Rivermist Terrace
- 13901 Dunkeld Terrace
