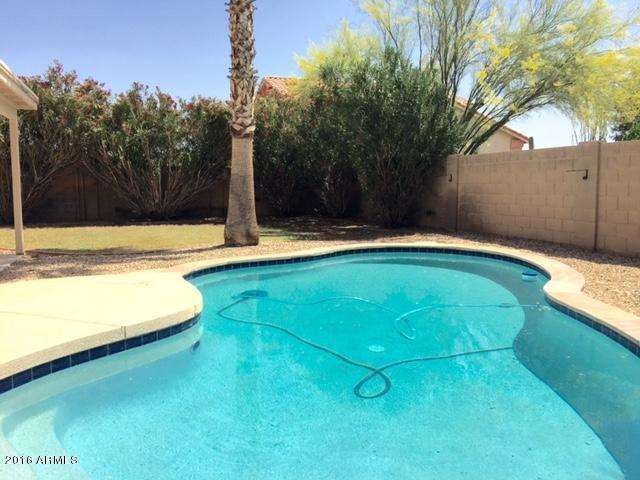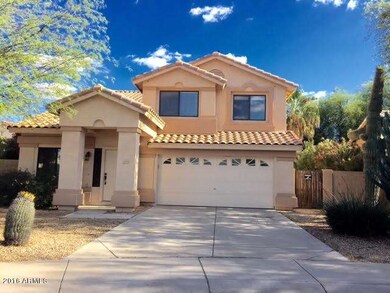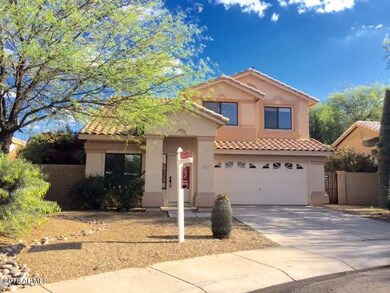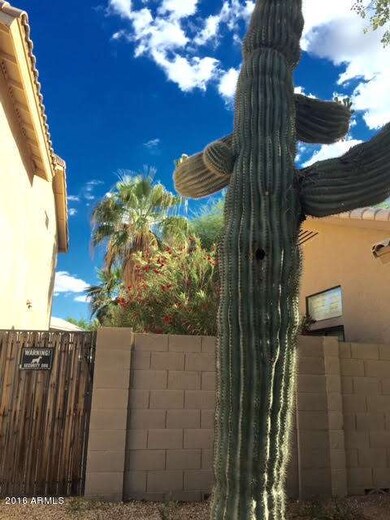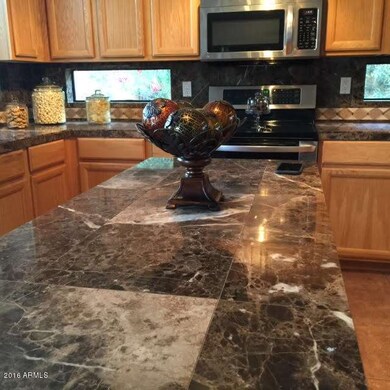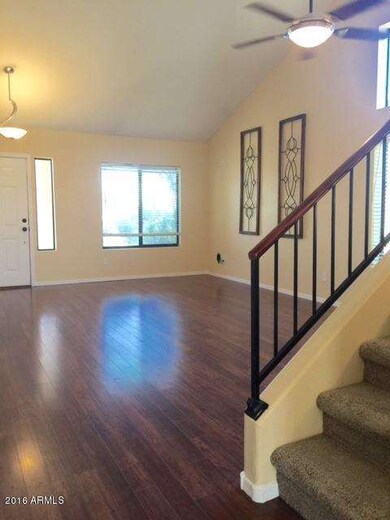
2373 E Longhorn Place Chandler, AZ 85286
East Chandler NeighborhoodEstimated Value: $538,000 - $561,000
Highlights
- Heated Spa
- Contemporary Architecture
- Wood Flooring
- Santan Junior High School Rated A
- Vaulted Ceiling
- Granite Countertops
About This Home
As of June 2016TURN KEY UPGRADED Chandler Cul-de-sac pool home w/above ground SPA! SPARKLING Pool resurfaced in 2014. NEW interior paint! Level one features Vaulted ceiling entry, wrought iron staircase, living room, family room, laundry & powder room. 18 inch tile, laminate wood & plush carpet in all the right places! Kitchen features CUSTOM Emperador Café marble stone countertops/backsplash w/island, STAINLESS steel appliances INCLUDED, pantry, B/I microwave, & plenty of cabinets with Pull outs! Level two there are 3 bedrooms 2 bathrooms + office/loft/bedroom 4. CUSTOM master bath features dual vanity sinks, WALK IN snail shower all finished in CUSTOM natural slate stone! Also, fenced in side yard, large front yrd w huge Saguaro Cactus! EASY access to 202 Fwy, schools & shopping!
Last Agent to Sell the Property
West USA Realty License #SA583993000 Listed on: 01/23/2016

Last Buyer's Agent
David Hulka
West USA Realty License #SA641790000

Home Details
Home Type
- Single Family
Est. Annual Taxes
- $1,434
Year Built
- Built in 1997
Lot Details
- 7,039 Sq Ft Lot
- Desert faces the front of the property
- Cul-De-Sac
- Block Wall Fence
- Front and Back Yard Sprinklers
- Sprinklers on Timer
- Private Yard
- Grass Covered Lot
HOA Fees
- $42 Monthly HOA Fees
Parking
- 2 Car Direct Access Garage
- Garage Door Opener
Home Design
- Contemporary Architecture
- Wood Frame Construction
- Tile Roof
- Stucco
Interior Spaces
- 1,925 Sq Ft Home
- 2-Story Property
- Vaulted Ceiling
- Ceiling Fan
- Double Pane Windows
- Tinted Windows
- Solar Screens
Kitchen
- Eat-In Kitchen
- Built-In Microwave
- Kitchen Island
- Granite Countertops
Flooring
- Wood
- Carpet
- Tile
Bedrooms and Bathrooms
- 4 Bedrooms
- Primary Bathroom is a Full Bathroom
- 2.5 Bathrooms
- Dual Vanity Sinks in Primary Bathroom
Pool
- Heated Spa
- Play Pool
- Above Ground Spa
Outdoor Features
- Covered patio or porch
- Playground
Schools
- Rudy G Bologna Elementary School
- San Tan Elementary Middle School
- Perry High School
Utilities
- Refrigerated Cooling System
- Zoned Heating
- High Speed Internet
- Cable TV Available
Listing and Financial Details
- Tax Lot 8
- Assessor Parcel Number 303-30-248
Community Details
Overview
- Association fees include ground maintenance
- City Property Association, Phone Number (602) 437-4777
- Built by United
- Pecos Aldea Unit 8 Subdivision
Recreation
- Community Playground
- Bike Trail
Ownership History
Purchase Details
Home Financials for this Owner
Home Financials are based on the most recent Mortgage that was taken out on this home.Purchase Details
Home Financials for this Owner
Home Financials are based on the most recent Mortgage that was taken out on this home.Purchase Details
Home Financials for this Owner
Home Financials are based on the most recent Mortgage that was taken out on this home.Purchase Details
Home Financials for this Owner
Home Financials are based on the most recent Mortgage that was taken out on this home.Purchase Details
Home Financials for this Owner
Home Financials are based on the most recent Mortgage that was taken out on this home.Purchase Details
Similar Homes in Chandler, AZ
Home Values in the Area
Average Home Value in this Area
Purchase History
| Date | Buyer | Sale Price | Title Company |
|---|---|---|---|
| Rackley Janelle | $280,800 | Empire West Title Agency | |
| Brown Robert J | $330,000 | Lawyers Title Insurance Corp | |
| Lorenz Nicholas | $179,000 | Old Republic Title Agency | |
| Davis Bradley W | $129,465 | Chicago Title Insurance Co | |
| United Homes Inc | -- | Chicago Title Insurance Co | |
| United Homes Inc | $52,000 | Chicago Title Insurance Co |
Mortgage History
| Date | Status | Borrower | Loan Amount |
|---|---|---|---|
| Open | Rackley Janelle | $105,000 | |
| Open | Rackley Janelle | $281,899 | |
| Closed | Rackley Janelle | $275,714 | |
| Previous Owner | Brown Robert J | $251,700 | |
| Previous Owner | Brown Robert J | $32,900 | |
| Previous Owner | Brown Robert J | $264,000 | |
| Previous Owner | Lorenz Erica L | $140,000 | |
| Previous Owner | Lorenz Nicholas | $95,900 | |
| Previous Owner | Lorenz Nicholas | $187,347 | |
| Previous Owner | Lorenz Nicholas | $182,580 | |
| Previous Owner | Davis Bradley W | $15,000 | |
| Previous Owner | Davis Bradley W | $109,000 |
Property History
| Date | Event | Price | Change | Sq Ft Price |
|---|---|---|---|---|
| 06/07/2016 06/07/16 | Sold | $280,800 | +0.3% | $146 / Sq Ft |
| 04/28/2016 04/28/16 | Pending | -- | -- | -- |
| 04/20/2016 04/20/16 | Price Changed | $279,990 | -1.5% | $145 / Sq Ft |
| 04/12/2016 04/12/16 | For Sale | $284,300 | +1.2% | $148 / Sq Ft |
| 04/11/2016 04/11/16 | Off Market | $280,800 | -- | -- |
| 04/11/2016 04/11/16 | Price Changed | $284,300 | 0.0% | $148 / Sq Ft |
| 03/11/2016 03/11/16 | Price Changed | $284,400 | -0.2% | $148 / Sq Ft |
| 02/18/2016 02/18/16 | Price Changed | $284,900 | 0.0% | $148 / Sq Ft |
| 01/23/2016 01/23/16 | For Sale | $285,000 | -- | $148 / Sq Ft |
Tax History Compared to Growth
Tax History
| Year | Tax Paid | Tax Assessment Tax Assessment Total Assessment is a certain percentage of the fair market value that is determined by local assessors to be the total taxable value of land and additions on the property. | Land | Improvement |
|---|---|---|---|---|
| 2025 | $1,796 | $23,367 | -- | -- |
| 2024 | $1,758 | $22,254 | -- | -- |
| 2023 | $1,758 | $39,100 | $7,820 | $31,280 |
| 2022 | $1,696 | $28,730 | $5,740 | $22,990 |
| 2021 | $1,778 | $28,150 | $5,630 | $22,520 |
| 2020 | $1,770 | $26,250 | $5,250 | $21,000 |
| 2019 | $1,702 | $23,270 | $4,650 | $18,620 |
| 2018 | $1,648 | $21,920 | $4,380 | $17,540 |
| 2017 | $1,536 | $19,800 | $3,960 | $15,840 |
| 2016 | $1,480 | $19,710 | $3,940 | $15,770 |
| 2015 | $1,434 | $19,380 | $3,870 | $15,510 |
Agents Affiliated with this Home
-
Jeff Roaro-Jasso
J
Seller's Agent in 2016
Jeff Roaro-Jasso
West USA Realty
(480) 467-4900
20 Total Sales
-

Buyer's Agent in 2016
David Hulka
West USA Realty
(480) 326-9069
Map
Source: Arizona Regional Multiple Listing Service (ARMLS)
MLS Number: 5387844
APN: 303-30-248
- 2326 E Spruce Dr
- 1557 S Halsted Dr
- 2397 E Winchester Place
- 2467 E Winchester Place Unit II
- 2142 E Wildhorse Dr
- 2161 E Flintlock Way
- 2635 E Chester Dr
- 2656 E Longhorn Place
- 2673 E Remington Place
- 2061 E Flintlock Way
- 2600 E Springfield Place Unit 58
- 2600 E Springfield Place Unit 10
- 2600 E Springfield Place Unit 59
- 2343 E Morelos St
- 1070 S Amber St
- 1508 S Danyell Place
- 476 S Soho Ln Unit 2
- 482 S Soho Ln Unit 3
- 494 S Soho Ln Unit 5
- 475 S Soho Ln Unit 35
- 2373 E Longhorn Place
- 2363 E Longhorn Place
- 2383 E Longhorn Place
- 2382 E Remington Place
- 2372 E Remington Place
- 2393 E Longhorn Place
- 2392 E Remington Place
- 2374 E Longhorn Place
- 2413 E Longhorn Place
- 2384 E Longhorn Place
- 2364 E Longhorn Place
- 2412 E Remington Place
- 2333 E Longhorn Place Unit IX
- 2394 E Longhorn Place
- 2371 E Remington Place
- 2423 E Longhorn Place
- 2414 E Longhorn Place
- 2323 E Longhorn Place Unit 9
- 2422 E Remington Place
- 2381 E Remington Place
