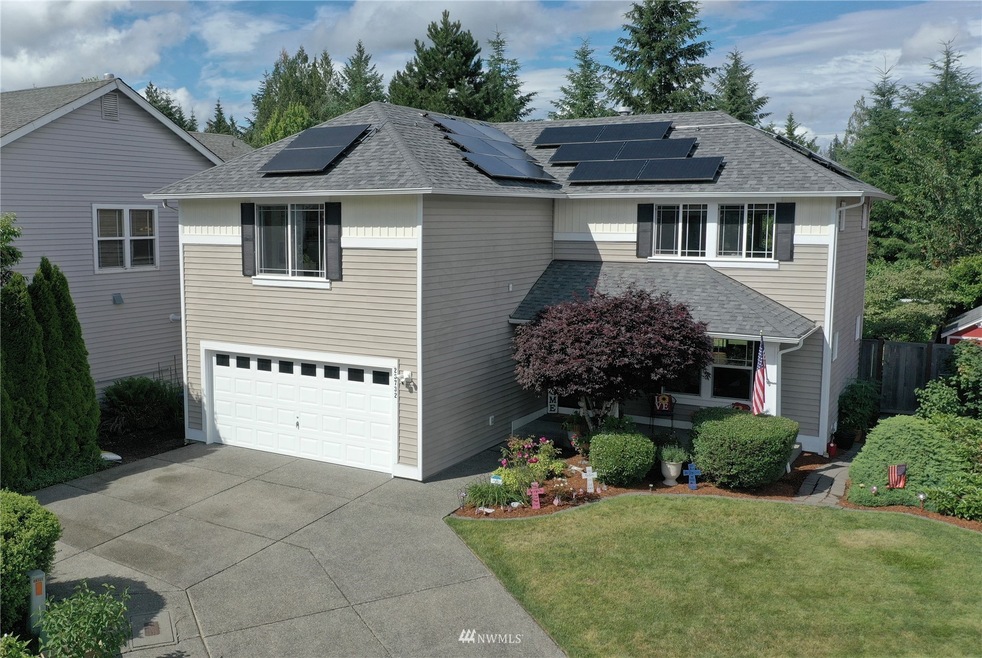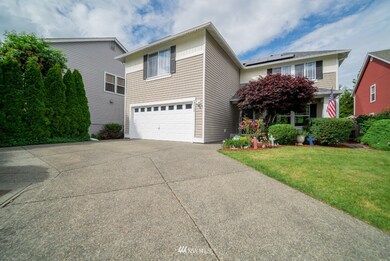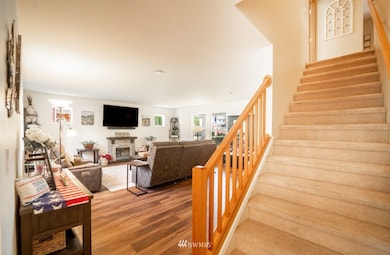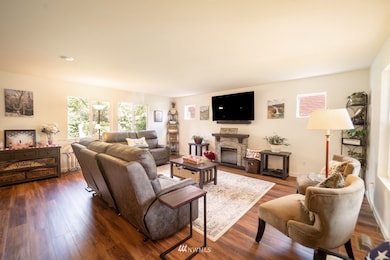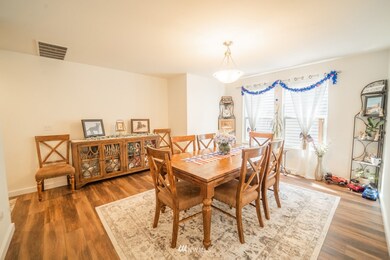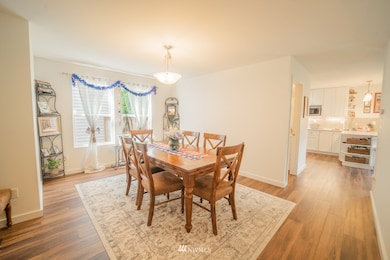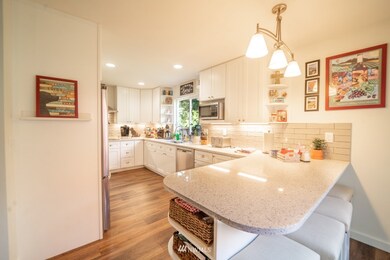
$699,950
- 3 Beds
- 2.5 Baths
- 1,750 Sq Ft
- 24610 232nd Place SE
- Maple Valley, WA
AMAZING NEW PRICE! Rarely available home for sale in the Mews at Lake Wilderness! Original owner cherished this beautifully designed Centex home with its excellent layout. Stunning professionally landscaped gardens and sweeping eastern views from the open-concept main floor and primary suite. Enjoy sunrises, moonrises, and starry skies, plus a backyard sanctuary for birds—and for you! Mature
Marti Reeder John L. Scott, Inc.
