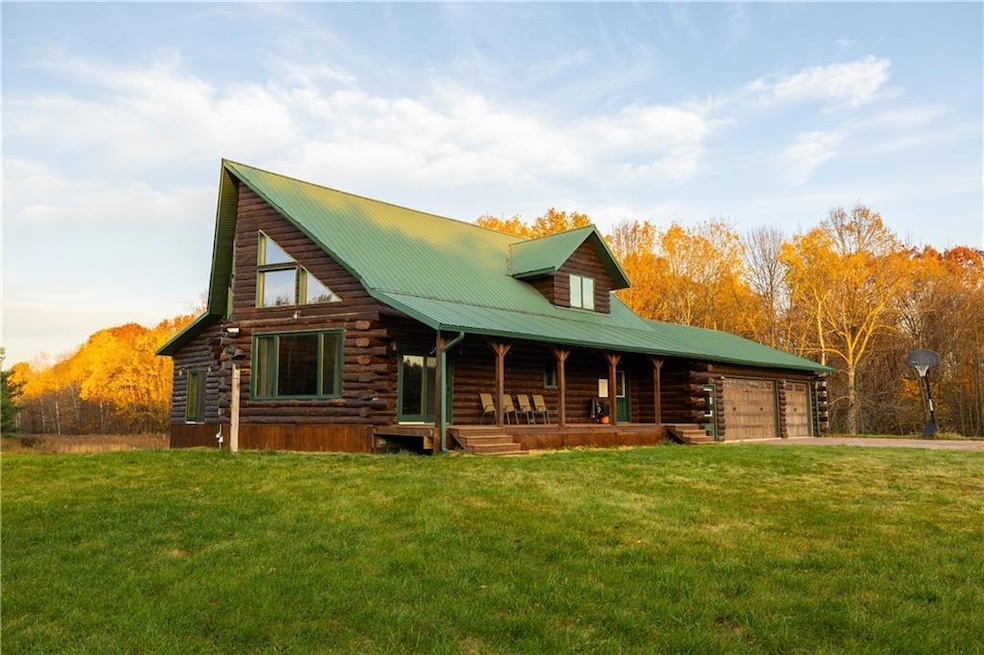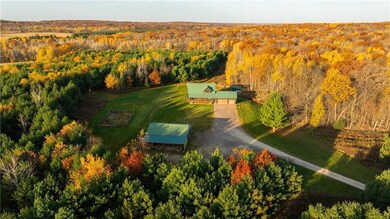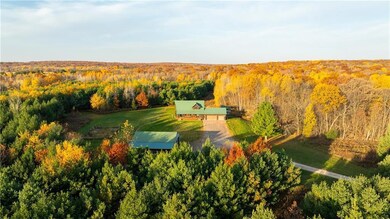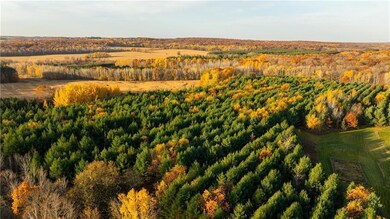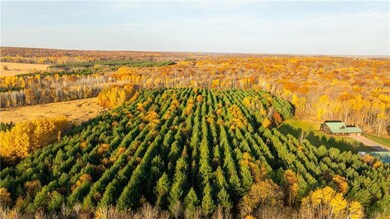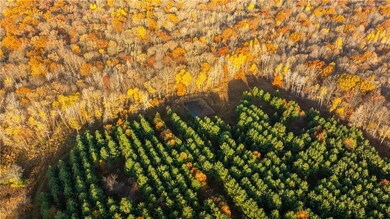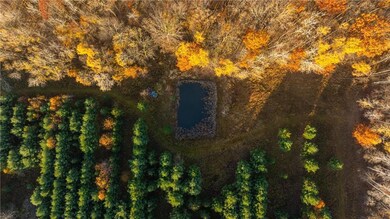
2374 320th St Clear Lake, WI 54005
Forest NeighborhoodEstimated payment $4,715/month
Highlights
- 2,104,384 Sq Ft lot
- Home Office
- Porch
- No HOA
- The kitchen features windows
- 3 Car Attached Garage
About This Home
Nestled on a stunning 48.31 acres, this charming log home features 4 spacious bedrooms and 3 well-appointed bathrooms, making it perfect for families or those seeking a serene retreat. The home boasts a recently restored and chinked exterior, highlighting its rustic appeal. Inside, enjoy the warmth of in-floor heating in the basement, ensuring comfort year-round. The expansive living room, adorned with gorgeous windows, floods the space with natural light, creating a welcoming atmosphere. An impressive extra room off the living room provides versatile options for a home office, playroom, or additional entertainment space. The property also includes a three-car garage and a three-door shed with a lean-to, offering ample storage for tools and recreational equipment. Enjoy peaceful country living or entertain in style—this property offers comfort, elegance, and functionality in a stunning natural setting. ( MLS #6710038 to purchase house and 40 acres at a cheaper price)
Home Details
Home Type
- Single Family
Est. Annual Taxes
- $7,299
Year Built
- Built in 2005
Parking
- 3 Car Attached Garage
Home Design
- Metal Roof
- Log Siding
Interior Spaces
- 2-Story Property
- Family Room
- Living Room
- Home Office
- Finished Basement
- Basement Fills Entire Space Under The House
Kitchen
- Built-In Oven
- Dishwasher
- The kitchen features windows
Bedrooms and Bathrooms
- 4 Bedrooms
- 3 Full Bathrooms
Laundry
- Dryer
- Washer
Utilities
- Forced Air Heating and Cooling System
- Well
- Septic System
Additional Features
- Porch
- 48.31 Acre Lot
Community Details
- No Home Owners Association
Listing and Financial Details
- Assessor Parcel Number 014100050000
Map
Home Values in the Area
Average Home Value in this Area
Tax History
| Year | Tax Paid | Tax Assessment Tax Assessment Total Assessment is a certain percentage of the fair market value that is determined by local assessors to be the total taxable value of land and additions on the property. | Land | Improvement |
|---|---|---|---|---|
| 2024 | $73 | $512,400 | $118,500 | $393,900 |
| 2023 | $6,772 | $512,400 | $118,500 | $393,900 |
| 2022 | $5,210 | $512,400 | $118,500 | $393,900 |
| 2021 | $5,165 | $261,700 | $55,000 | $206,700 |
| 2020 | $4,996 | $261,700 | $55,000 | $206,700 |
| 2019 | $4,760 | $261,700 | $55,000 | $206,700 |
| 2018 | $4,715 | $261,700 | $55,000 | $206,700 |
| 2017 | $4,939 | $261,700 | $55,000 | $206,700 |
| 2016 | $4,939 | $261,700 | $55,000 | $206,700 |
| 2015 | $4,786 | $261,700 | $55,000 | $206,700 |
| 2014 | $4,752 | $261,700 | $55,000 | $206,700 |
| 2013 | $4,060 | $225,000 | $53,000 | $172,000 |
Property History
| Date | Event | Price | Change | Sq Ft Price |
|---|---|---|---|---|
| 03/24/2025 03/24/25 | Price Changed | $740,000 | -1.3% | $201 / Sq Ft |
| 01/29/2025 01/29/25 | Price Changed | $750,000 | -0.7% | $204 / Sq Ft |
| 10/22/2024 10/22/24 | For Sale | $755,000 | +2.7% | $205 / Sq Ft |
| 09/03/2024 09/03/24 | Sold | $735,000 | 0.0% | $200 / Sq Ft |
| 09/03/2024 09/03/24 | For Sale | $735,000 | -- | $200 / Sq Ft |
Purchase History
| Date | Type | Sale Price | Title Company |
|---|---|---|---|
| Warranty Deed | $735,000 | Title Werks | |
| Warranty Deed | $525,000 | Legacy Title | |
| Interfamily Deed Transfer | -- | None Available | |
| Interfamily Deed Transfer | -- | None Available |
Mortgage History
| Date | Status | Loan Amount | Loan Type |
|---|---|---|---|
| Open | $588,000 | New Conventional | |
| Previous Owner | $525,000 | VA | |
| Previous Owner | $195,000 | New Conventional | |
| Previous Owner | $211,200 | New Conventional | |
| Previous Owner | $190,000 | New Conventional |
Similar Homes in Clear Lake, WI
Source: NorthstarMLS
MLS Number: 6703813
APN: 014-1000-50-000
- xxx County Line Ave
- 2820 County Road Q
- 1930 County Road P
- xxx 4 1 2 Ave
- 338 40th St
- 2389 Us Highway 63
- N13859-13969 250th
- 76 South Ave W
- N13969 250th St
- 105 South Ave W
- N13859 250th St
- 222 1st Ave W
- 217 1st Ave W
- 00 4th St
- 659 30th Ave
- 1620 County Road X
- 642 4th St
- 9.93 Acres County Road D
- 765 Us Highway 63
- 773 Us Highway 63
