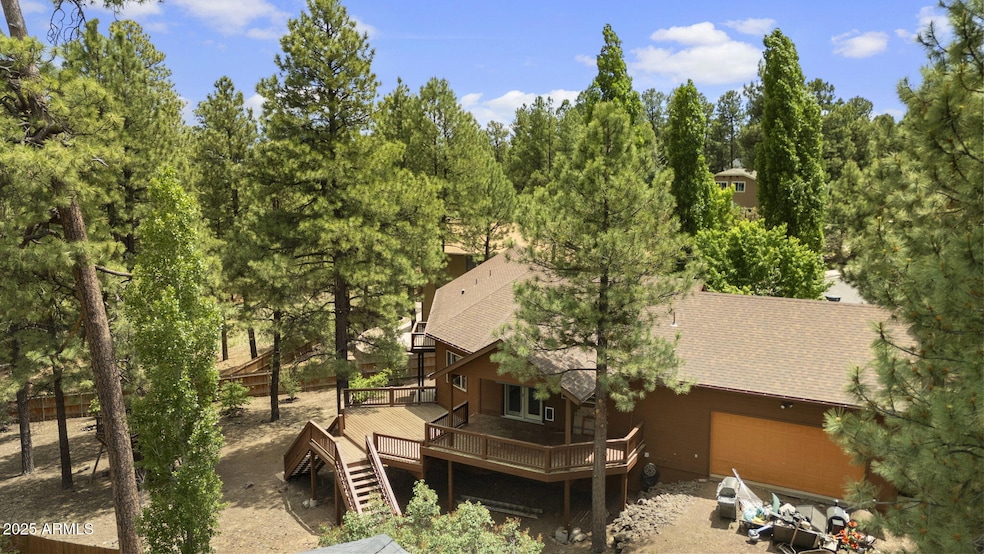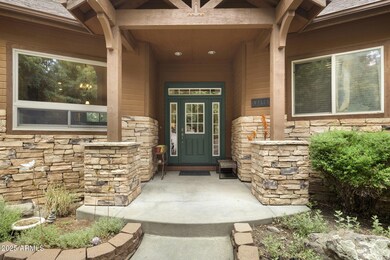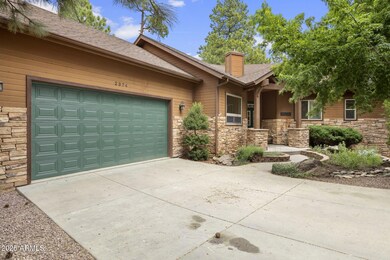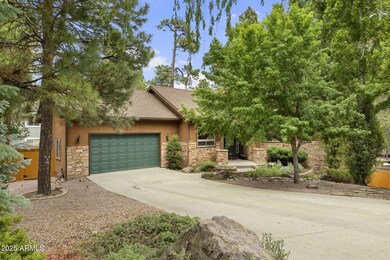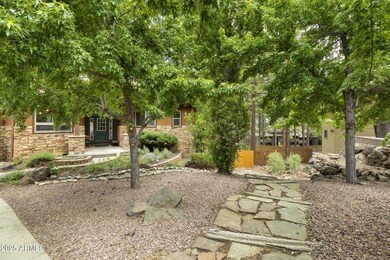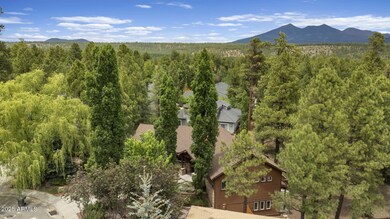
2374 S Cliffview St Flagstaff, AZ 86001
Boulder Point NeighborhoodEstimated payment $5,192/month
Highlights
- Mountain View
- Contemporary Architecture
- Wood Flooring
- Manuel Demiguel Elementary School Rated A-
- Vaulted Ceiling
- Balcony
About This Home
This newly refreshed 3 bed, 2.5 bath custom home greets you with ample light and vaulted ceilings! Not only is this lot on almost HALF AN ACRE, but it sits at the back of the cul-de-sac, offering privacy and plenty of room for activities. The exterior features include a drive-through 2 car garage (garage door on both sides), a freshly painted multi-level deck and primary balcony, a plentiful mix of trees and a proper tree house! The interior boasts fresh paint on the main floor, 3 year old furnace w/ central AC, oak hardwood floors, and a massive walk-out basement with a half bath. All three bedrooms are located on the main floor... with 3 steps up from the front door. Utilize the open concept kitchen, dining, and living rooms to entertain or simply make daily routines easier for the family. Take advantage of the quick 8 minute drive to downtown, 5 minute drive to NAU, 5 minute drive to lots of stores and restaurants, and few minute walk to the Tot-lot style playground off of West Fresh Aire Street.
Home Details
Home Type
- Single Family
Est. Annual Taxes
- $3,686
Year Built
- Built in 2003
Lot Details
- 0.41 Acre Lot
- Cul-De-Sac
- Desert faces the front and back of the property
- Wood Fence
HOA Fees
- $11 Monthly HOA Fees
Parking
- 2 Car Garage
- Side or Rear Entrance to Parking
Home Design
- Contemporary Architecture
- Wood Frame Construction
- Composition Roof
- Cement Siding
Interior Spaces
- 2,795 Sq Ft Home
- 1-Story Property
- Vaulted Ceiling
- Ceiling Fan
- Gas Fireplace
- Double Pane Windows
- Vinyl Clad Windows
- Mountain Views
Kitchen
- Gas Cooktop
- Built-In Microwave
Flooring
- Wood
- Carpet
- Tile
Bedrooms and Bathrooms
- 3 Bedrooms
- Primary Bathroom is a Full Bathroom
- 2.5 Bathrooms
- Bathtub With Separate Shower Stall
Finished Basement
- Walk-Out Basement
- Basement Fills Entire Space Under The House
Outdoor Features
- Balcony
Schools
- Manuel Demiguel Elementary School
- Sinagua Middle School
Utilities
- Cooling System Updated in 2022
- Central Air
- Heating System Uses Natural Gas
- High Speed Internet
- Cable TV Available
Listing and Financial Details
- Tax Lot 176
- Assessor Parcel Number 112-55-009
Community Details
Overview
- Association fees include street maintenance
- Woodland Village Roa Association, Phone Number (928) 773-0690
- Boulder Pointe At Woodland Village 7 Subdivision
Recreation
- Bike Trail
Map
Home Values in the Area
Average Home Value in this Area
Tax History
| Year | Tax Paid | Tax Assessment Tax Assessment Total Assessment is a certain percentage of the fair market value that is determined by local assessors to be the total taxable value of land and additions on the property. | Land | Improvement |
|---|---|---|---|---|
| 2024 | $3,686 | $83,247 | -- | -- |
| 2023 | $3,270 | $67,382 | $0 | $0 |
| 2022 | $3,270 | $49,001 | $0 | $0 |
| 2021 | $3,162 | $47,159 | $0 | $0 |
| 2020 | $3,057 | $45,895 | $0 | $0 |
| 2019 | $2,988 | $44,522 | $0 | $0 |
| 2018 | $2,890 | $42,148 | $0 | $0 |
| 2017 | $2,682 | $40,617 | $0 | $0 |
| 2016 | $2,665 | $37,948 | $0 | $0 |
| 2015 | $2,473 | $35,087 | $0 | $0 |
Property History
| Date | Event | Price | Change | Sq Ft Price |
|---|---|---|---|---|
| 06/12/2025 06/12/25 | For Sale | $875,000 | -- | $313 / Sq Ft |
Purchase History
| Date | Type | Sale Price | Title Company |
|---|---|---|---|
| Warranty Deed | $525,000 | Fidelity National Title | |
| Interfamily Deed Transfer | -- | Fidelity National Title | |
| Interfamily Deed Transfer | -- | Fidelity National Title |
Mortgage History
| Date | Status | Loan Amount | Loan Type |
|---|---|---|---|
| Open | $395,000 | New Conventional | |
| Closed | $387,645 | New Conventional | |
| Closed | $417,000 | New Conventional | |
| Closed | $417,000 | Purchase Money Mortgage | |
| Previous Owner | $280,000 | New Conventional | |
| Previous Owner | $92,900 | Credit Line Revolving | |
| Previous Owner | $157,000 | Unknown |
Similar Homes in Flagstaff, AZ
Source: Arizona Regional Multiple Listing Service (ARMLS)
MLS Number: 6880070
APN: 112-55-009
- 1385 W University Ave Unit 194
- 1385 W University Ave Unit 196
- 1385 W University Ave Unit 176
- 1385 W University Ave Unit 278
- 1385 W University Ave Unit 103
- 1385 W University Ave Unit 9-166
- 1385 W University Ave Unit 11-182
- 2476 S Cliffview St
- 2556 S Rocking Horse Ln
- 1805 W Heavenly Ct
- 1185 W University Ave Unit 15-222
- 1185 W University Ave Unit 16228
- 1185 W University Ave Unit 223
- 1185 W University Ave Unit 229
- 1185 W University Ave Unit 13-103
- 1185 W University Ave Unit 154
- 1891 W Camelot Dr Unit 2
- 2587 S Cliffview St
- 2548 S Gravel Ln
- 2493 S Hibiscus Ln
