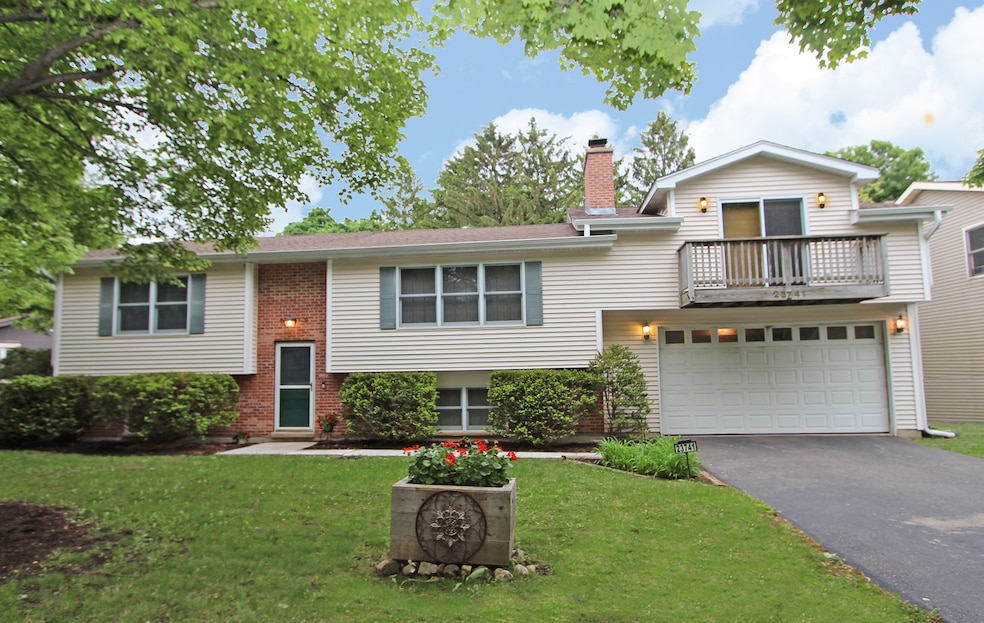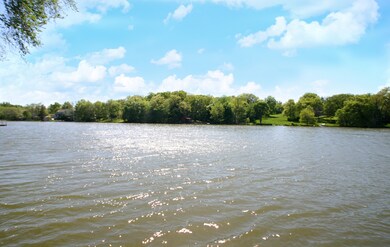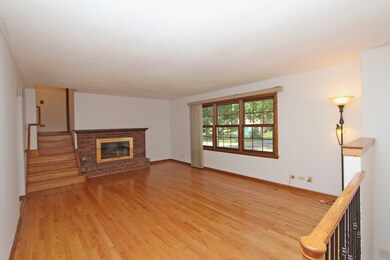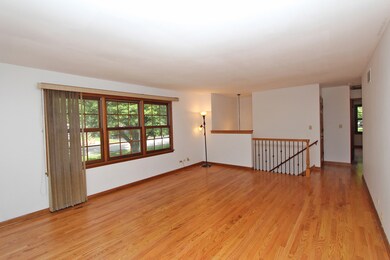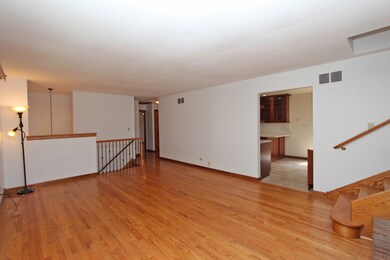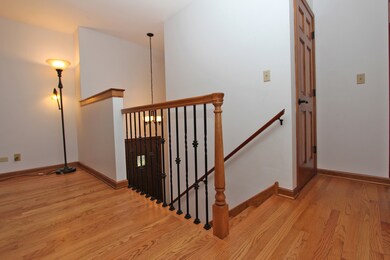
23741 N Overhill Dr Lake Zurich, IL 60047
Forest Lake NeighborhoodEstimated Value: $433,000 - $515,720
Highlights
- Mature Trees
- Community Lake
- Deck
- Spencer Loomis Elementary School Rated A
- Clubhouse
- 4-minute walk to Steinken Park
About This Home
As of August 2022This Home has a Unique 3 Level Floor Plan*Welcome Home to this Beautiful 2600 Sq. Ft. Updated 5 Bedroom Tri-Level Home*House has 3 Full Baths & 2 Fireplaces*Hardwood Floors in Living Room, Primary Bedroom, Office, 2nd. & 3rd. Bedrooms*New Carpet Just Installed in the Lower Level*3rd Level Features Over-sized 500 Sq. Ft. Addition with Primary Bedroom Suite with Newly Updated Master Bathroom & Walk-in Closet with Built-Ins*Plus a Balcony to the 737 Sq. Ft. 2-Tiered Party Deck*You'll Love Working From Home in Most Unique Office with Vaulted Pine Ceilings, Skylights & a Balcony*Features a Cook's Delight Kitchen with 42" Shaker Style Cherry Cabinets with Under Cabinet Lighting, Quartz Counters, Touchless Faucet, SS GE Refrigerator with French Doors & Bottom Freezer, Stainless Steel Bosch Dishwasher & Stainless Steel Microwave, Breakfast Bar & Porcelain Tile*There is a Sliding Glass Door to the Decks & Private Yard all on a Double Lot*The Living Room is Entertainment Sized with a Full Masonry Fireplace*Bedrooms are a Split Bedroom Design*2 Bedrooms on Main Level with a Hall Bathroom*Lower Level Features 2 Additional Bedrooms, a Full Bathroom & a Large Family Room with One of the Masonry Fireplaces*Nice Sized Laundry/Utility Room which Leads to the Over-sized Heated Garage with a 10' Door*Marvin Windows Throughout*Wonderful Forest Lake Subdivision with 42 Acre Private Lake, Beaches, Community House & More
Last Agent to Sell the Property
RE/MAX Suburban License #471003036 Listed on: 06/09/2022

Home Details
Home Type
- Single Family
Est. Annual Taxes
- $7,738
Year Built
- Built in 1975
Lot Details
- 10,372 Sq Ft Lot
- Lot Dimensions are 83x134
- Paved or Partially Paved Lot
- Mature Trees
Parking
- 2 Car Attached Garage
- Garage Transmitter
- Garage Door Opener
- Driveway
- Parking Included in Price
Home Design
- Asphalt Roof
- Concrete Perimeter Foundation
Interior Spaces
- 2,613 Sq Ft Home
- Multi-Level Property
- Vaulted Ceiling
- Ceiling Fan
- Skylights
- Wood Burning Fireplace
- Panel Doors
- Family Room with Fireplace
- 2 Fireplaces
- Living Room with Fireplace
- Combination Kitchen and Dining Room
- Home Office
- Wood Flooring
- Unfinished Attic
Kitchen
- Range
- Microwave
- Dishwasher
Bedrooms and Bathrooms
- 5 Bedrooms
- 5 Potential Bedrooms
- Walk-In Closet
- 3 Full Bathrooms
Laundry
- Laundry Room
- Dryer
- Washer
Finished Basement
- English Basement
- Sump Pump
- Finished Basement Bathroom
Home Security
- Storm Screens
- Carbon Monoxide Detectors
Outdoor Features
- Tideland Water Rights
- Balcony
- Deck
- Shed
Location
- Property is near a park
Schools
- Spencer Loomis Elementary School
- Lake Zurich Middle - N Campus
- Lake Zurich High School
Utilities
- Forced Air Heating and Cooling System
- Heating System Uses Natural Gas
- Well
- Water Softener is Owned
Listing and Financial Details
- Senior Tax Exemptions
- Homeowner Tax Exemptions
Community Details
Overview
- Association fees include lake rights
- Forest Lake Subdivision, Multi Level Floorplan
- Community Lake
Amenities
- Clubhouse
Ownership History
Purchase Details
Home Financials for this Owner
Home Financials are based on the most recent Mortgage that was taken out on this home.Similar Homes in Lake Zurich, IL
Home Values in the Area
Average Home Value in this Area
Purchase History
| Date | Buyer | Sale Price | Title Company |
|---|---|---|---|
| Hills Eric | $392,000 | Chicago Title |
Mortgage History
| Date | Status | Borrower | Loan Amount |
|---|---|---|---|
| Open | Hills Eric | $352,800 | |
| Previous Owner | Lynn Patrick W | $232,000 | |
| Previous Owner | Lynn Patrick W | $150,000 | |
| Previous Owner | Lynn Patrick W | $50,000 | |
| Previous Owner | Lynn Patrick W | $91,500 | |
| Previous Owner | Lynn Patrick W | $62,000 | |
| Previous Owner | Lynn Patrick W | $105,000 | |
| Previous Owner | Lynn Patrick | $15,000 |
Property History
| Date | Event | Price | Change | Sq Ft Price |
|---|---|---|---|---|
| 08/12/2022 08/12/22 | Sold | $392,000 | -1.9% | $150 / Sq Ft |
| 07/01/2022 07/01/22 | Pending | -- | -- | -- |
| 06/09/2022 06/09/22 | For Sale | $399,500 | -- | $153 / Sq Ft |
Tax History Compared to Growth
Tax History
| Year | Tax Paid | Tax Assessment Tax Assessment Total Assessment is a certain percentage of the fair market value that is determined by local assessors to be the total taxable value of land and additions on the property. | Land | Improvement |
|---|---|---|---|---|
| 2024 | $8,580 | $139,006 | $33,452 | $105,554 |
| 2023 | $8,007 | $125,253 | $30,143 | $95,110 |
| 2022 | $8,007 | $119,881 | $29,561 | $90,320 |
| 2021 | $7,738 | $116,808 | $28,803 | $88,005 |
| 2020 | $7,591 | $116,808 | $28,803 | $88,005 |
| 2019 | $7,481 | $115,789 | $28,552 | $87,237 |
| 2018 | $3,397 | $100,949 | $30,719 | $70,230 |
| 2017 | $6,612 | $99,733 | $30,349 | $69,384 |
| 2016 | $6,577 | $96,575 | $29,388 | $67,187 |
| 2015 | $6,411 | $91,985 | $27,991 | $63,994 |
| 2014 | $6,442 | $89,690 | $26,077 | $63,613 |
| 2012 | $6,865 | $89,879 | $26,132 | $63,747 |
Agents Affiliated with this Home
-
Cherie Smith Zurek

Seller's Agent in 2022
Cherie Smith Zurek
RE/MAX
(847) 438-1919
12 in this area
194 Total Sales
-
Benjamin Opsahl

Buyer's Agent in 2022
Benjamin Opsahl
RE/MAX
(847) 732-8114
1 in this area
124 Total Sales
Map
Source: Midwest Real Estate Data (MRED)
MLS Number: 11418391
APN: 14-15-208-004
- 21328 W Starry Ln
- 23610 N Overhill Dr
- 23951 N Lakeside Dr
- 23991 Red Oak Ct
- 6878 September Lot #20 Blvd
- 20966 W Preserve Dr
- 20979 W Preserve Dr
- 22723 W Elizabeth St
- 23521 N Sanctuary Club Dr
- 21276 W Arbor Ln
- 21317 W Shady Ln
- 21019 W Preserve Dr
- 5 N Chestnut Ct
- 24270 N Forest Dr
- 24311 N Bonnie Ln
- 5 Piper Ln
- 115 Roman Ln
- 144 Roman Ln
- 156 Roman Ln
- 25 Lagoon Dr
- 23741 N Overhill Dr
- 23733 N Overhill Dr
- 23769 N Overhill Dr
- 21388 W Willow Rd
- 21378 W Willow Rd
- 23752 N Overhill Dr
- 23740 N Overhill Dr
- 23768 N Overhill Dr
- 21401 W Starry Ln
- 23776 N Overhill Dr
- 21427 W Willow Rd
- 21368 W Willow Rd
- 23780 N Overhill Dr
- 23790 N Overhill Dr
- 21415 W Willow Rd
- 23710 N Overhill Dr
- 21391 W Willow Rd
- 23691 N Overhill Dr
- 21364 W Willow Rd
- 23808 N Overhill Dr
