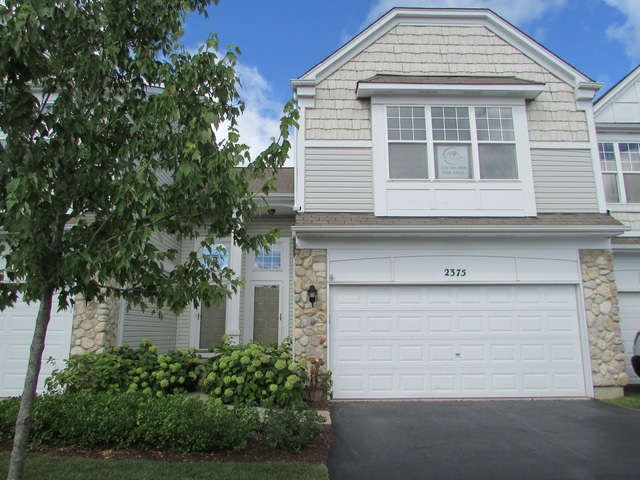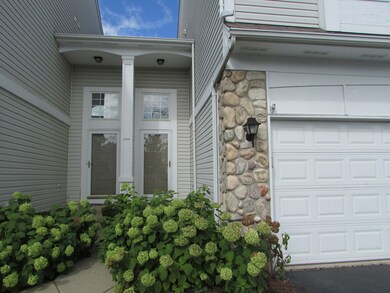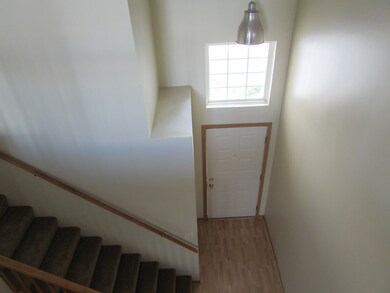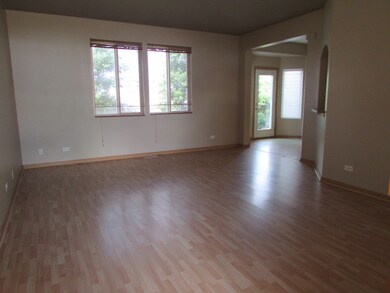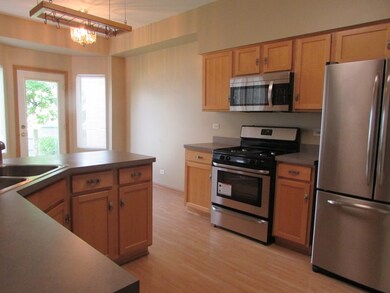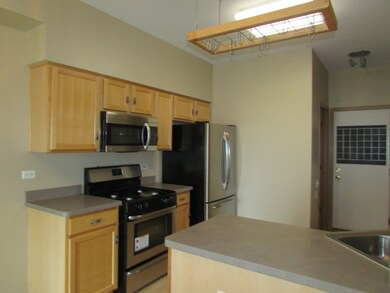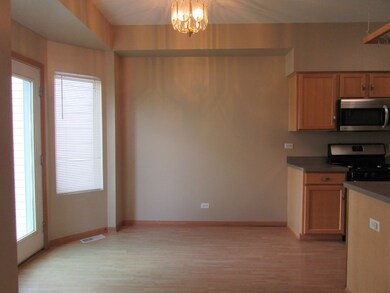
Highlights
- Loft
- Cul-De-Sac
- Breakfast Bar
- South Elgin High School Rated A-
- Attached Garage
- Storage
About This Home
As of April 2018IMMACULATE DARIEN TOWNHOME IN WILLOWBAY ON CUL-DE-SAC! MUST SEE!!! CLEAN LINES IN THIS MOVE IN READY TOWNHOME. 2BR PLUS LOFT, 2.1 BATHS, FULL PARTIALLY FINISHED BASEMENT W/ WINDOW AND EXTRA STORAGE!HUGE MB W/EN-SUITE, LOFT GREAT FOR ADDITIONAL LIVING SPACE, EASILY BECOMES 3RD BEDROOM. LOTS OF NEW UPDATES 2016 INCLUDING NEW PAINT AND CARPET T/O, STORM DOORS, EXTERIOR LOCKS AND DEADBOLTS,GARAGE DOOR OPENER W/KEYPAD AND WALL CONTROL. NEW OVEN/RANGE & MICROWAVE! H20 HEATER NEW 2012!2 STORY FOYER, 9' CEILINGS. ALL APPLIANCES STAY, MOVE IN READY. QUICK CLOSE OK, PRICED FOR A QUICK SALE!
Last Agent to Sell the Property
Amy Nelson
Capital Asset Group Inc. License #475129898 Listed on: 08/22/2016
Last Buyer's Agent
Sue Maday
Berkshire Hathaway HomeServices Starck Real Estate License #475146447

Property Details
Home Type
- Condominium
Est. Annual Taxes
- $5,741
Year Built
- 1998
Lot Details
- Cul-De-Sac
HOA Fees
- $225 per month
Parking
- Attached Garage
- Garage Door Opener
- Driveway
- Parking Included in Price
Home Design
- Slab Foundation
- Asphalt Shingled Roof
- Vinyl Siding
Interior Spaces
- Dining Area
- Loft
- Storage
- Laminate Flooring
- Partially Finished Basement
- Basement Fills Entire Space Under The House
Kitchen
- Breakfast Bar
- Oven or Range
- Microwave
- Dishwasher
- Disposal
Bedrooms and Bathrooms
- Primary Bathroom is a Full Bathroom
- No Tub in Bathroom
Laundry
- Laundry on upper level
- Dryer
- Washer
Home Security
Utilities
- Forced Air Heating and Cooling System
- Heating System Uses Gas
Listing and Financial Details
- $3,500 Seller Concession
Community Details
Pet Policy
- Pets Allowed
Security
- Storm Screens
Ownership History
Purchase Details
Home Financials for this Owner
Home Financials are based on the most recent Mortgage that was taken out on this home.Purchase Details
Home Financials for this Owner
Home Financials are based on the most recent Mortgage that was taken out on this home.Purchase Details
Home Financials for this Owner
Home Financials are based on the most recent Mortgage that was taken out on this home.Purchase Details
Home Financials for this Owner
Home Financials are based on the most recent Mortgage that was taken out on this home.Similar Home in Elgin, IL
Home Values in the Area
Average Home Value in this Area
Purchase History
| Date | Type | Sale Price | Title Company |
|---|---|---|---|
| Warranty Deed | $160,500 | Baird & Warner Title Svcs In | |
| Warranty Deed | $157,500 | Old Republic Title | |
| Warranty Deed | $196,000 | Professional National Title | |
| Warranty Deed | $160,000 | First American Title Ins Co |
Mortgage History
| Date | Status | Loan Amount | Loan Type |
|---|---|---|---|
| Open | $126,000 | New Conventional | |
| Closed | $128,400 | New Conventional | |
| Previous Owner | $149,625 | New Conventional | |
| Previous Owner | $156,800 | Purchase Money Mortgage | |
| Previous Owner | $156,800 | Unknown | |
| Previous Owner | $155,850 | FHA | |
| Previous Owner | $153,750 | FHA | |
| Closed | $29,400 | No Value Available |
Property History
| Date | Event | Price | Change | Sq Ft Price |
|---|---|---|---|---|
| 04/13/2018 04/13/18 | Sold | $160,500 | -3.8% | $104 / Sq Ft |
| 03/06/2018 03/06/18 | Pending | -- | -- | -- |
| 02/28/2018 02/28/18 | Price Changed | $166,900 | -1.8% | $108 / Sq Ft |
| 02/09/2018 02/09/18 | For Sale | $169,900 | +7.9% | $110 / Sq Ft |
| 09/30/2016 09/30/16 | Sold | $157,500 | -1.5% | $102 / Sq Ft |
| 08/29/2016 08/29/16 | Pending | -- | -- | -- |
| 08/22/2016 08/22/16 | For Sale | $159,900 | -- | $104 / Sq Ft |
Tax History Compared to Growth
Tax History
| Year | Tax Paid | Tax Assessment Tax Assessment Total Assessment is a certain percentage of the fair market value that is determined by local assessors to be the total taxable value of land and additions on the property. | Land | Improvement |
|---|---|---|---|---|
| 2024 | $5,741 | $79,736 | $16,550 | $63,186 |
| 2023 | $5,459 | $72,036 | $14,952 | $57,084 |
| 2022 | $5,175 | $65,685 | $13,634 | $52,051 |
| 2021 | $4,944 | $61,411 | $12,747 | $48,664 |
| 2020 | $4,800 | $58,626 | $12,169 | $46,457 |
| 2019 | $4,655 | $55,845 | $11,592 | $44,253 |
| 2018 | $4,608 | $52,609 | $10,920 | $41,689 |
| 2017 | $4,498 | $49,734 | $10,323 | $39,411 |
| 2016 | $4,921 | $46,140 | $9,577 | $36,563 |
| 2015 | -- | $42,291 | $8,778 | $33,513 |
| 2014 | -- | $36,960 | $8,670 | $28,290 |
| 2013 | -- | $37,935 | $8,899 | $29,036 |
Agents Affiliated with this Home
-

Seller's Agent in 2018
Brian McGraw
Compass
(847) 772-4957
25 Total Sales
-

Buyer's Agent in 2018
Dianna Dianovsky
Coldwell Banker Realty
(630) 835-7259
15 Total Sales
-
A
Seller's Agent in 2016
Amy Nelson
Capital Asset Group Inc.
-
S
Buyer's Agent in 2016
Sue Maday
Berkshire Hathaway HomeServices Starck Real Estate
Map
Source: Midwest Real Estate Data (MRED)
MLS Number: MRD09322311
APN: 06-28-331-107
- 2370 Nantucket Ln
- 2366 Nantucket Ln
- 931 Mesa Dr Unit 501A
- 2020 Medinah Cir
- 1289 Evergreen Ln
- 1077 Crane Point
- 11 Misty Ct
- 1459 S Blackhawk Cir
- 1458 Woodland Dr
- 1934 Mission Hills Dr Unit 2
- 1370 Marleigh Ln
- 27 Farmington Ct
- 2451 Rolling Ridge
- 1484 Exeter Ln
- 2038 College Green Dr
- 2020 College Green Dr
- 1314 Sandhurst Ln Unit 3
- 2472 Vista Trail
- 1239 Angeline Dr
- 1805 Pebble Beach Cir Unit 7
