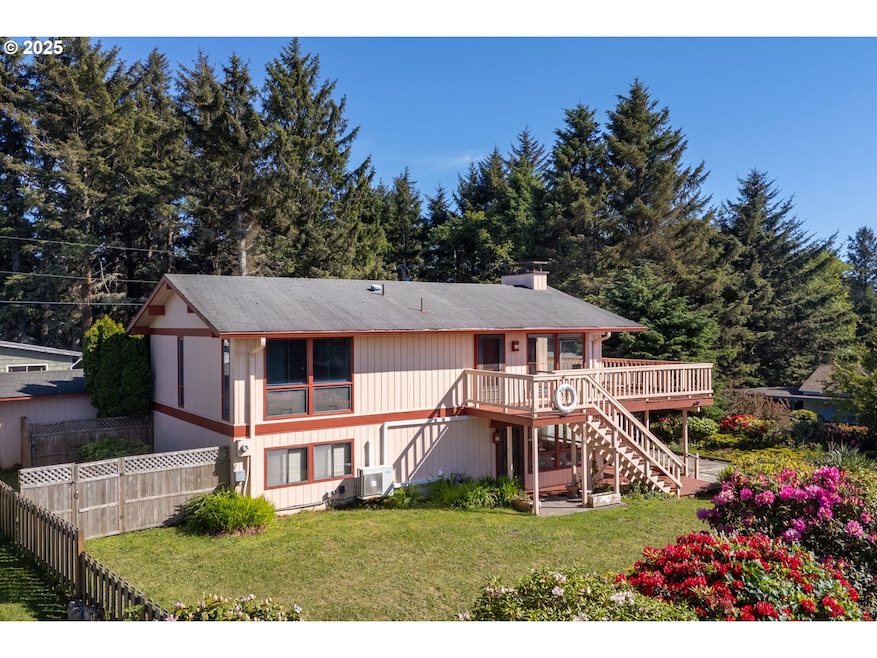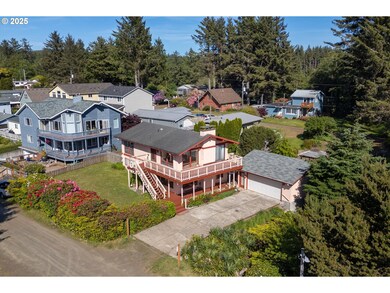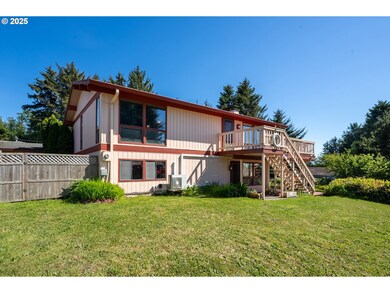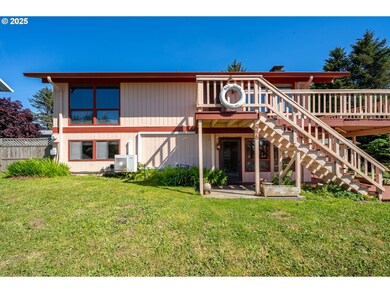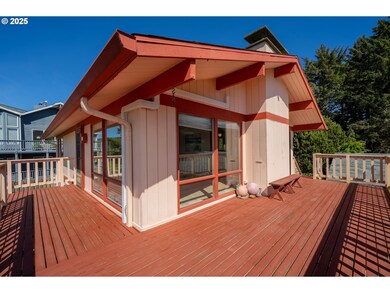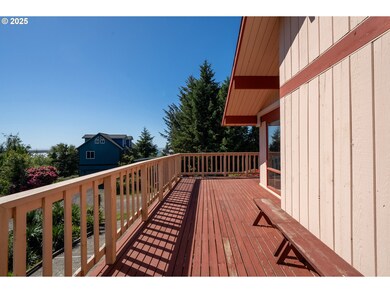
$499,000
- 3 Beds
- 2 Baths
- 1,512 Sq Ft
- 2325 Fleming Ave W
- Tillamook, OR
Bay views, sea breeze, and a quiet, local neighborhood—this Netarts home offers it all! Just two blocks from the water and steps from the marina and Schooner Restaurant, this 3BD/2BA home sits west of Hwy 131 in the popular Wilson Beach neighborhood of Netarts. The main level includes two bedrooms, a full bath, remodeled kitchen, and spacious deck off the living room. Upstairs, enjoy gorgeous bay
Dustin Trost Rob Trost Real Estate LLC
