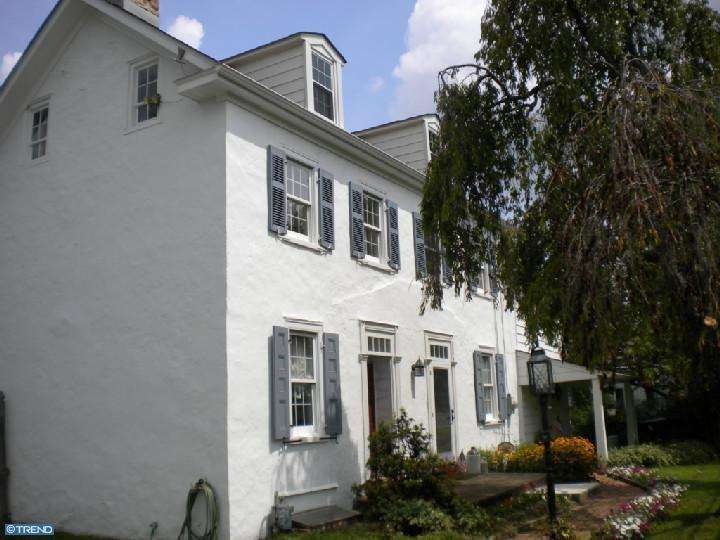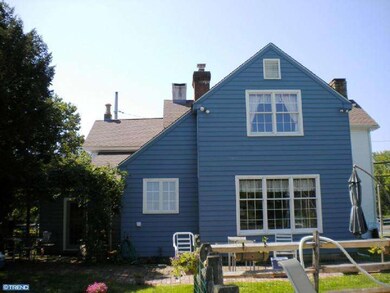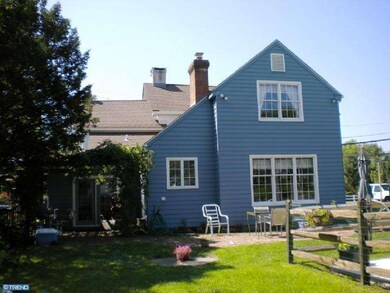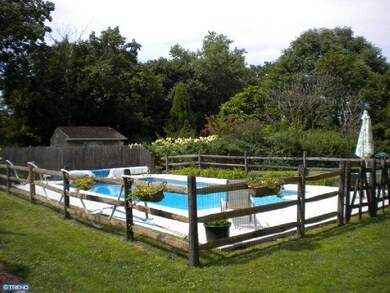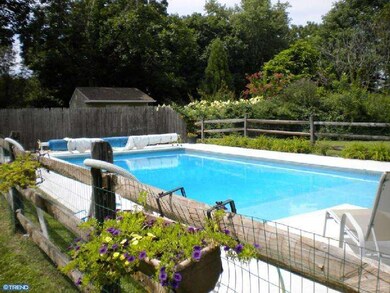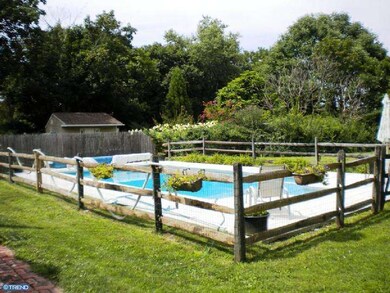
2375 Forest Grove Rd Furlong, PA 18925
Highlights
- In Ground Pool
- Colonial Architecture
- Attic
- Bridge Valley Elementary School Rated A
- Wood Flooring
- No HOA
About This Home
As of March 2018Welcome to this classic Bucks County Farmhouse-cica 1850-which has been beautifully expanded with a large addition. You will instantly be greeted by fresh white paint,crisp blue shutters and a new roof. The warm kitchen has been upgraded with granite counters, tiled backsplash and accented with a large open brick fireplace. Two seperate dining areas, one more casual leading to the back patio and yard, one more formal with built-ins and fireplace.Expansive family room with additional built-ins and an amazing fireplace which features local Mercer Tiles. Perfect views of the yard and in-ground pool. Full warm study, large laundry room and full bath complete the first floor. Upstairs you will find three nice size bedrooms including the glorious master bedroom(25x15) and upgraded full bath. Complete fully floored attic and full basement. This home has tons of storage. But wait until you see the nicely landscaped yard complete wtih in-ground pool. Pool features newer liner and new 2012 concrete apron.
Last Agent to Sell the Property
BHHS Fox & Roach -Yardley/Newtown License #068414 Listed on: 08/16/2012

Home Details
Home Type
- Single Family
Est. Annual Taxes
- $3,827
Year Built
- Built in 1850
Lot Details
- 0.35 Acre Lot
- Lot Dimensions are 102x127
- Property is in good condition
- Property is zoned VC2
Home Design
- Colonial Architecture
- Farmhouse Style Home
- Stone Foundation
- Pitched Roof
- Shingle Roof
Interior Spaces
- 2,840 Sq Ft Home
- Property has 2 Levels
- Ceiling Fan
- Brick Fireplace
- Living Room
- Dining Room
- Unfinished Basement
- Basement Fills Entire Space Under The House
- Dishwasher
- Laundry on main level
- Attic
Flooring
- Wood
- Wall to Wall Carpet
- Tile or Brick
Bedrooms and Bathrooms
- 3 Bedrooms
- En-Suite Primary Bedroom
- 2 Full Bathrooms
- Walk-in Shower
Parking
- 3 Open Parking Spaces
- 3 Parking Spaces
- Driveway
Outdoor Features
- In Ground Pool
- Patio
- Shed
Schools
- Bridge Valley Elementary School
- Holicong Middle School
- Central Bucks High School East
Utilities
- Cooling System Mounted In Outer Wall Opening
- Heating System Uses Gas
- 200+ Amp Service
- Well
- Electric Water Heater
- On Site Septic
- Cable TV Available
Community Details
- No Home Owners Association
Listing and Financial Details
- Tax Lot 006
- Assessor Parcel Number 06-009-006
Ownership History
Purchase Details
Home Financials for this Owner
Home Financials are based on the most recent Mortgage that was taken out on this home.Purchase Details
Home Financials for this Owner
Home Financials are based on the most recent Mortgage that was taken out on this home.Purchase Details
Similar Home in Furlong, PA
Home Values in the Area
Average Home Value in this Area
Purchase History
| Date | Type | Sale Price | Title Company |
|---|---|---|---|
| Deed | $329,000 | None Available | |
| Deed | $290,000 | None Available | |
| Interfamily Deed Transfer | -- | -- |
Mortgage History
| Date | Status | Loan Amount | Loan Type |
|---|---|---|---|
| Open | $353,115 | FHA | |
| Previous Owner | $280,000 | New Conventional | |
| Previous Owner | $246,500 | New Conventional |
Property History
| Date | Event | Price | Change | Sq Ft Price |
|---|---|---|---|---|
| 03/31/2018 03/31/18 | Price Changed | $349,000 | +6.1% | $123 / Sq Ft |
| 03/06/2018 03/06/18 | Sold | $329,000 | -5.7% | $116 / Sq Ft |
| 12/31/2017 12/31/17 | Pending | -- | -- | -- |
| 11/26/2017 11/26/17 | Price Changed | $349,000 | -0.3% | $123 / Sq Ft |
| 09/11/2017 09/11/17 | Price Changed | $350,000 | -2.5% | $123 / Sq Ft |
| 09/01/2017 09/01/17 | For Sale | $359,000 | +23.8% | $126 / Sq Ft |
| 10/19/2012 10/19/12 | Sold | $290,000 | -3.0% | $102 / Sq Ft |
| 08/22/2012 08/22/12 | Pending | -- | -- | -- |
| 08/16/2012 08/16/12 | For Sale | $299,000 | -- | $105 / Sq Ft |
Tax History Compared to Growth
Tax History
| Year | Tax Paid | Tax Assessment Tax Assessment Total Assessment is a certain percentage of the fair market value that is determined by local assessors to be the total taxable value of land and additions on the property. | Land | Improvement |
|---|---|---|---|---|
| 2024 | $4,168 | $25,600 | $4,920 | $20,680 |
| 2023 | $4,027 | $25,600 | $4,920 | $20,680 |
| 2022 | $3,979 | $25,600 | $4,920 | $20,680 |
| 2021 | $3,931 | $25,600 | $4,920 | $20,680 |
| 2020 | $3,931 | $25,600 | $4,920 | $20,680 |
| 2019 | $3,905 | $25,600 | $4,920 | $20,680 |
| 2018 | $3,905 | $25,600 | $4,920 | $20,680 |
| 2017 | $3,873 | $25,600 | $4,920 | $20,680 |
| 2016 | $3,912 | $25,600 | $4,920 | $20,680 |
| 2015 | -- | $25,600 | $4,920 | $20,680 |
| 2014 | -- | $25,600 | $4,920 | $20,680 |
Agents Affiliated with this Home
-

Seller's Agent in 2018
Lisa Povlow
Keller Williams Real Estate-Doylestown
(215) 370-0525
38 in this area
171 Total Sales
-

Buyer's Agent in 2018
Dana Lansing
Kurfiss Sotheby's International Realty
(267) 614-0990
4 in this area
101 Total Sales
-

Seller's Agent in 2012
Jacqueline Pascale
BHHS Fox & Roach
(215) 801-5400
39 Total Sales
Map
Source: Bright MLS
MLS Number: 1002436573
APN: 06-009-006
- 2294 Staffordshire Rd
- 2209 Swamp Rd
- 76 Turkey Ln
- lot #3 next to 3739 York Rd
- 3341 Hertfordshire Rd
- 138 Rogers Rd
- 3723 Green Ridge Rd
- 2071 Derbyshire Rd
- 2350 Rosemont Terrace
- 3624 Robin Rd
- 3154 Cloverly Dr
- 2056 Derbyshire Rd
- 3138 E Brighton St Unit 37
- 2369 Dorchester St W Unit W
- 1948 Forest Grove Rd
- 2390 Dorchester St W
- 0 Old York Rd Unit PABU2081846
- 3049 E Brighton St Unit 71
- 741 Spring Valley Rd
- 3033 E Brighton St Unit 75
