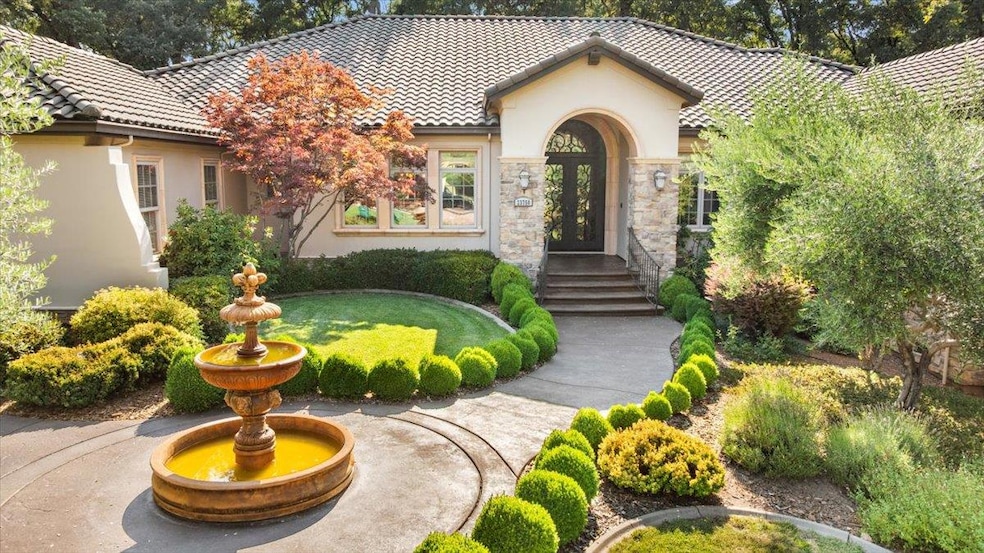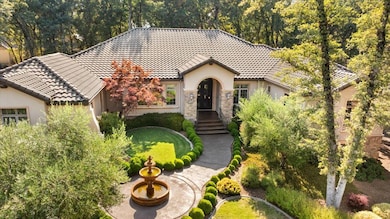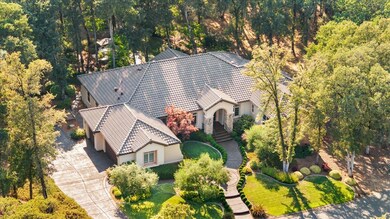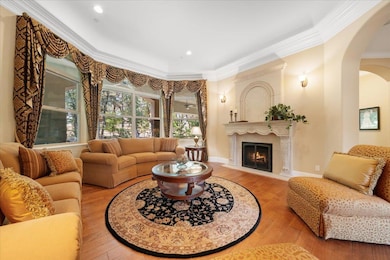23750 Hogan Rd Auburn, CA 95602
Estimated payment $8,067/month
Highlights
- On Golf Course
- Built-In Refrigerator
- Family Room with Fireplace
- Custom Home
- Green Roof
- Marble Flooring
About This Home
Experience timeless elegance in this 3676 sq. ft. Mediterranean-style masterpiece nestled in one of Auburn's most desirable golf course communities Darkhorse. This 4 bedroom 3.5 bath home blends classic design with rich traditional finishes, creating a warm and inviting atmosphere throughout. Step through the arched entry into a grand interior filled with designer details--custom woodwork, wrought iron accents, and beautiful tile and stone finishes. The thoughtfully designed floorplan offers both formal and casual living spaces, perfect for entertaining or relaxing. The chef's kitchen features high end appliances, granite counters, custom cabinetry, and flows seamlessly into the family room with a stunning fireplace and views of the beautifully landscaped back yard. The luxurious primary suite is a true retreat, just steps away to a covered patio, spa-inspired bath, and generous walk-in closet. Enjoy seamless indoor-outdoor living with spacious patios, an outdoor kitchen and manicured landscaping. With its architectural charm, spacious layout, and premier location, this home offers a refined lifestyle in the heart of the Sierra Foothills.
Listing Agent
Century 21 Cornerstone Realty License #02119728 Listed on: 07/16/2025

Home Details
Home Type
- Single Family
Est. Annual Taxes
- $13,487
Year Built
- Built in 2008
Lot Details
- 0.57 Acre Lot
- On Golf Course
- Landscaped
- Sprinklers on Timer
- Property is zoned R1-PD-SP
HOA Fees
- $17 Monthly HOA Fees
Parking
- 3 Car Attached Garage
- 2 Open Parking Spaces
- Inside Entrance
- Side Facing Garage
- Garage Door Opener
- Driveway
Home Design
- Custom Home
- Mediterranean Architecture
- Raised Foundation
- Spanish Tile Roof
- Marble or Granite Building Materials
- Stucco
- Stone
Interior Spaces
- 3,676 Sq Ft Home
- 1-Story Property
- Central Vacuum
- Cathedral Ceiling
- Ceiling Fan
- Gas Log Fireplace
- Stone Fireplace
- Double Pane Windows
- Low Emissivity Windows
- Window Treatments
- Formal Entry
- Family Room with Fireplace
- 2 Fireplaces
- Great Room
- Combination Kitchen and Living
- Formal Dining Room
- Home Office
- Storage
- Garden Views
Kitchen
- Breakfast Area or Nook
- Walk-In Pantry
- Double Self-Cleaning Oven
- Built-In Electric Oven
- Gas Cooktop
- Range Hood
- Built-In Refrigerator
- Ice Maker
- Dishwasher
- Kitchen Island
- Granite Countertops
- Compactor
- Disposal
Flooring
- Wood
- Carpet
- Marble
Bedrooms and Bathrooms
- 4 Bedrooms
- Separate Bedroom Exit
- Walk-In Closet
- Primary Bathroom is a Full Bathroom
- Jack-and-Jill Bathroom
- Granite Bathroom Countertops
- Bidet
- Secondary Bathroom Double Sinks
- Low Flow Toliet
- Jetted Tub in Primary Bathroom
- Bathtub with Shower
- Separate Shower
- Low Flow Shower
- Solar Light Tubes
Laundry
- Laundry Room
- Laundry on main level
- Dryer
- Washer
- Sink Near Laundry
- Laundry Cabinets
- 220 Volts In Laundry
Home Security
- Security System Owned
- Intercom
- Carbon Monoxide Detectors
- Fire and Smoke Detector
Eco-Friendly Details
- Green Roof
- Energy-Efficient Appliances
- Energy-Efficient Construction
- Energy-Efficient Insulation
Outdoor Features
- Balcony
- Covered Patio or Porch
- Outdoor Kitchen
- Built-In Barbecue
Utilities
- Forced Air Zoned Heating and Cooling System
- Heating System Uses Propane
- Underground Utilities
- 220 Volts in Kitchen
- Gas Tank Leased
- ENERGY STAR Qualified Water Heater
- High Speed Internet
- Cable TV Available
Listing and Financial Details
- Assessor Parcel Number 011-171-042-000
Community Details
Overview
- Association fees include management, common areas
- Darkhorse Owners Association
- Darkhorse Subdivision
- Mandatory home owners association
Recreation
- Golf Course Community
Building Details
- Net Lease
Map
Home Values in the Area
Average Home Value in this Area
Tax History
| Year | Tax Paid | Tax Assessment Tax Assessment Total Assessment is a certain percentage of the fair market value that is determined by local assessors to be the total taxable value of land and additions on the property. | Land | Improvement |
|---|---|---|---|---|
| 2025 | $13,487 | $1,100,700 | $275,200 | $825,500 |
| 2024 | $13,321 | $1,100,700 | $275,200 | $825,500 |
| 2023 | $13,321 | $1,100,700 | $275,200 | $825,500 |
| 2022 | $13,038 | $1,100,700 | $275,200 | $825,500 |
| 2021 | $11,254 | $957,100 | $239,300 | $717,800 |
| 2020 | $9,824 | $832,300 | $208,100 | $624,200 |
| 2019 | $9,648 | $816,000 | $204,000 | $612,000 |
| 2018 | $0 | $800,000 | $200,000 | $600,000 |
| 2017 | $10,327 | $880,000 | $220,000 | $660,000 |
| 2016 | $9,339 | $890,900 | $84,900 | $806,000 |
| 2015 | $10,023 | $865,400 | $82,400 | $783,000 |
| 2014 | $10,023 | $809,000 | $77,000 | $732,000 |
Property History
| Date | Event | Price | Change | Sq Ft Price |
|---|---|---|---|---|
| 07/16/2025 07/16/25 | For Sale | $1,300,000 | -- | $354 / Sq Ft |
Purchase History
| Date | Type | Sale Price | Title Company |
|---|---|---|---|
| Grant Deed | -- | None Listed On Document | |
| Interfamily Deed Transfer | -- | None Available | |
| Grant Deed | $335,000 | Fidelity National Title Co | |
| Grant Deed | $225,000 | Placer Title Company |
Mortgage History
| Date | Status | Loan Amount | Loan Type |
|---|---|---|---|
| Previous Owner | $167,500 | Purchase Money Mortgage |
Source: MetroList
MLS Number: 225093674
APN: 011-171-042-000
- 13011 Austin Forest Cir
- 23725 Hogan Rd
- 12848 Austin Forest Cir
- 13041 Austin Forest Cir
- 12868 Austin Forest Cir
- 12985 Austin Forest Cir
- 23395-Lot 193 Darkhorse Dr
- 23285-Lot 187 Darkhorse Dr
- 23003-223 Darkhorse Dr
- 23679-Lot 137 Eagle Point Ct
- 23638 Eaglepoint Ct
- 23523 Darkhorse Dr
- 12922 Lakeshore N
- 23538 Bunkerhill Ct
- 23461 Alexis Dr
- 12492 Nicklaus Ct
- 23045-Lot 222 Moon Ridge Ct
- 12431 Torrey Pines Dr
- 12211 Serene Hill Ct
- 22991 Retherford Rd
- 3550 Nancy Dr
- 3550 Nancy Dr Unit Crows Nest
- 20235 Paoli Ln Unit 20245 downstairs
- 15395 Lake Arthur Rd
- 15395 Lake Arthur Rd
- 11321 Joeger Rd
- 3639 Galena Dr Unit 1
- 11325 Quartz Dr
- 11490 Black Falcon Dr
- 12915 Mott Ct
- 40 Sunrise Ave Unit 1
- 2280 South Dr
- 14714-B Gold Creek Ct
- 13048 Lincoln Way
- 13057 Lincoln Way Unit A
- 750 Auburn Ravine Rd
- 109 Lincoln Way
- 765-789 Mikkelsen Dr
- 12100 Persimmon Terrace
- 127-135 Almond St






