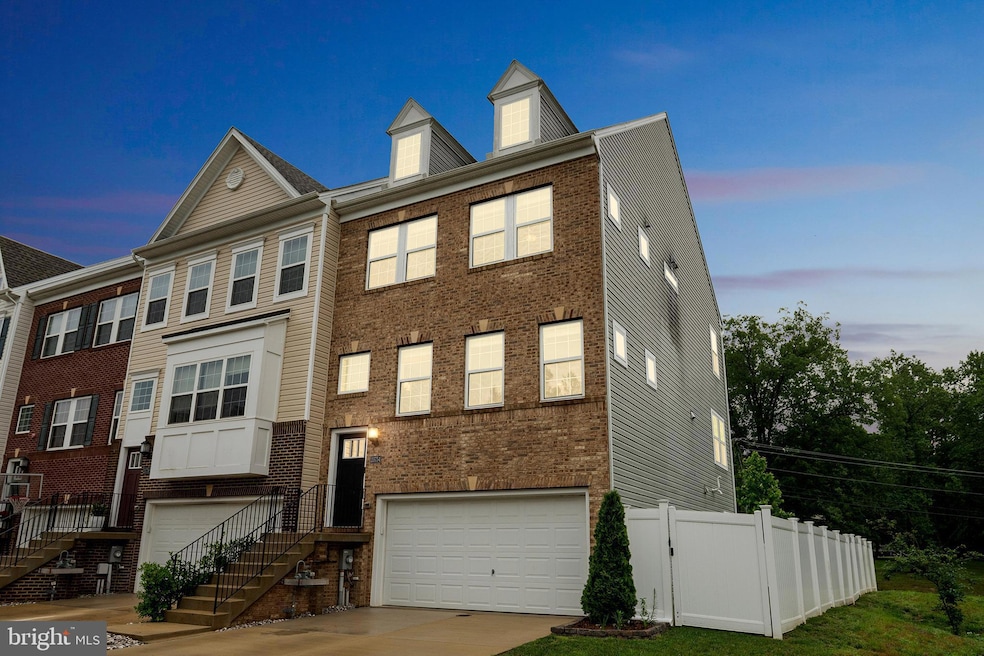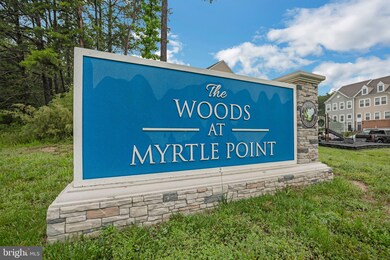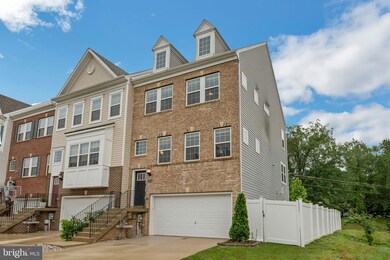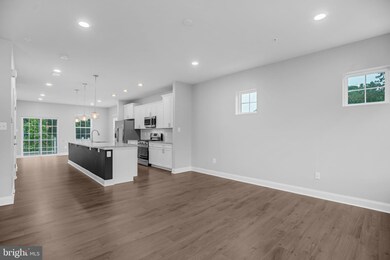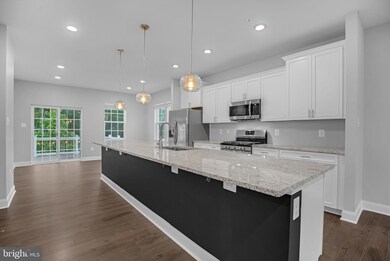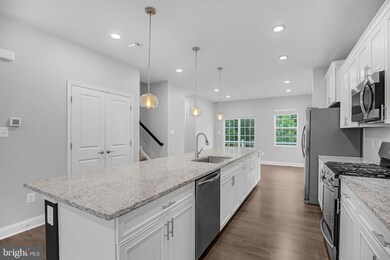
23754 Myrtle Glen Way California, MD 20619
Highlights
- Open Floorplan
- Colonial Architecture
- Community Pool
- Leonardtown High School Rated A-
- Attic
- Stainless Steel Appliances
About This Home
As of July 2025Welcome to 23754 Myrtle Glen Way, a stunning brick-front, end-unit townhome located in The Woods at Myrtle Point! The sellers have meticulously maintained this 3/4 BR, 3.5 BA home and added their unique touches. The main-level living area is open and filled with natural light. The living room flows to the gourmet kitchen area with an endless granite countertop island, allowing ample space for family gatherings and entertaining. There are stainless steel appliances, including a gas stove, plenty of cabinetry, natural light, a walk-in pantry, and a wine bar. This kitchen work area will truly be appreciated by the chef of the family. The upper level includes the stately primary suite with a large, elegant bathroom and a walk-in closet. There are two additional bedrooms, a full bath, and the hall laundry area, making the laundry task much more convenient. The lower walkout level adds even more space to this huge townhome, boasting another full bath, making this a great den, office, workout area, or additional bedroom. Updates include vinyl fencing of the side and back yards, a quaint stamped concrete patio, and a large composite and vinyl deck off the main level of the home with accent lighting. The tots' lot is located right across the street for the kiddos, and there's a huge community pool with a clubhouse only a few blocks away. Located close to Myrtle Point Park and Solomons Island for all the nature and water lovers but is still convenient to PAX and Webster Field, great local shopping spots, and just miles from downtown Leonardtown. You do not want to miss this great home in a great location. It truly has it all!
Townhouse Details
Home Type
- Townhome
Est. Annual Taxes
- $3,570
Year Built
- Built in 2020
Lot Details
- 3,657 Sq Ft Lot
- Vinyl Fence
HOA Fees
- $100 Monthly HOA Fees
Parking
- 2 Car Attached Garage
- Front Facing Garage
Home Design
- Colonial Architecture
- Vinyl Siding
- Brick Front
- Concrete Perimeter Foundation
- Stick Built Home
Interior Spaces
- 2,456 Sq Ft Home
- Property has 3 Levels
- Open Floorplan
- Ceiling Fan
- Attic
Kitchen
- Gas Oven or Range
- <<builtInMicrowave>>
- Dishwasher
- Stainless Steel Appliances
- Kitchen Island
- Instant Hot Water
Bedrooms and Bathrooms
- 3 Bedrooms
Laundry
- Dryer
- Washer
Schools
- Leonardtown High School
Utilities
- Central Heating and Cooling System
- Heat Pump System
- Tankless Water Heater
- Natural Gas Water Heater
Listing and Financial Details
- Tax Lot 13
- Assessor Parcel Number 1908180837
Community Details
Overview
- Association fees include pool(s), recreation facility, trash
- $14 Other Monthly Fees
- The Wood At Myrtle Point HOA
- The Woods At Myrtle Point Subdivision
- Property Manager
Recreation
- Community Playground
- Community Pool
Pet Policy
- No Pets Allowed
Ownership History
Purchase Details
Home Financials for this Owner
Home Financials are based on the most recent Mortgage that was taken out on this home.Purchase Details
Home Financials for this Owner
Home Financials are based on the most recent Mortgage that was taken out on this home.Similar Homes in the area
Home Values in the Area
Average Home Value in this Area
Purchase History
| Date | Type | Sale Price | Title Company |
|---|---|---|---|
| Deed | $416,250 | Bridgeview Title | |
| Deed | $340,890 | Calatlantic Title Of Md Inc | |
| Deed | $340,890 | Calatlantic Title Of Md Inc |
Mortgage History
| Date | Status | Loan Amount | Loan Type |
|---|---|---|---|
| Open | $400,000 | VA | |
| Previous Owner | $340,890 | VA |
Property History
| Date | Event | Price | Change | Sq Ft Price |
|---|---|---|---|---|
| 07/07/2025 07/07/25 | Sold | $450,000 | 0.0% | $183 / Sq Ft |
| 05/28/2025 05/28/25 | For Sale | $450,000 | +8.1% | $183 / Sq Ft |
| 04/02/2022 04/02/22 | Sold | $416,250 | -3.0% | $169 / Sq Ft |
| 03/03/2022 03/03/22 | Pending | -- | -- | -- |
| 02/26/2022 02/26/22 | For Sale | $429,000 | -- | $175 / Sq Ft |
Tax History Compared to Growth
Tax History
| Year | Tax Paid | Tax Assessment Tax Assessment Total Assessment is a certain percentage of the fair market value that is determined by local assessors to be the total taxable value of land and additions on the property. | Land | Improvement |
|---|---|---|---|---|
| 2024 | $4,033 | $371,933 | $0 | $0 |
| 2023 | $3,804 | $350,400 | $94,600 | $255,800 |
| 2022 | $3,722 | $342,867 | $0 | $0 |
| 2021 | $3,640 | $335,333 | $0 | $0 |
| 2020 | $3,559 | $327,800 | $89,600 | $238,200 |
Agents Affiliated with this Home
-
Michele Hughes

Seller's Agent in 2025
Michele Hughes
Remax 100
(301) 641-5000
3 in this area
46 Total Sales
-
Trayci Green
T
Buyer's Agent in 2025
Trayci Green
Metropolitan Living Realty Group
(202) 595-4584
10 Total Sales
-
Robyn Day

Seller's Agent in 2022
Robyn Day
RE/MAX
(410) 279-5025
3 in this area
34 Total Sales
-
Jennifer Duperly

Buyer's Agent in 2022
Jennifer Duperly
O'Brien Realty
(703) 328-1349
1 in this area
3 Total Sales
Map
Source: Bright MLS
MLS Number: MDSM2025058
APN: 08-180837
- 23672 Myrtle Point Rd
- 45214 Woodhaven Dr
- 45189 Woodhaven Dr
- 23920 Druid Hills Dr
- 23570 Myrtle Point Rd
- 23557 Myrtle Point Rd
- 45375 Concord Way
- 23499 Myrtle Point Rd
- 45493 Deer Crossing Ln
- 23585 Goodwill Way
- 0 Kingston Creek Rd
- 23665 Kingston Creek Rd
- 45570 Seven Gables Ln
- 45120 Nalley Rd
- 23622 Kingston Shores Ln
- 45352 Sypher Rd
- 23166 Shady Mile Dr
- 45330 Mill Cove Harbor Rd
- 23148 Shady Mile Dr
- 23760 N Patuxent Beach Rd
