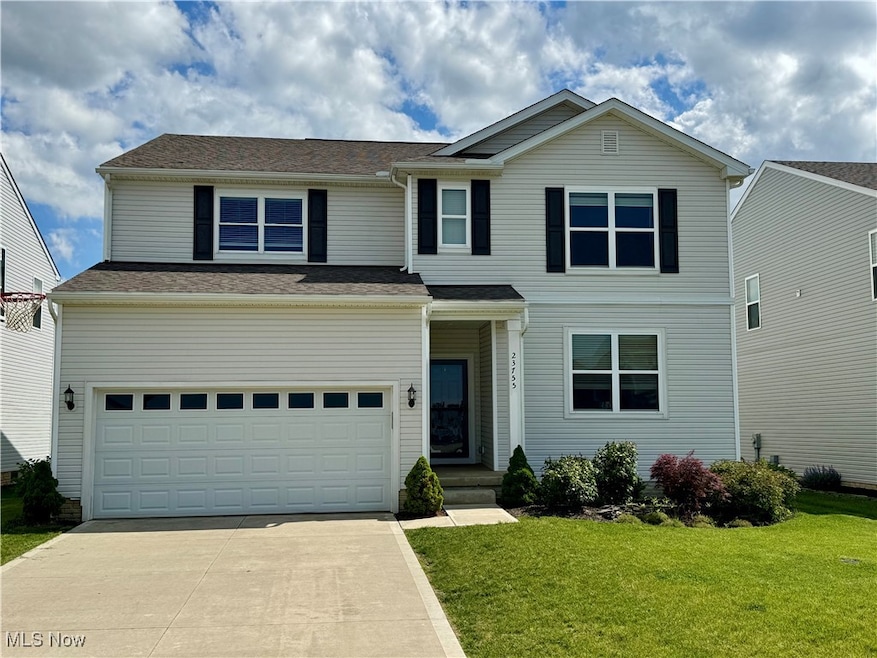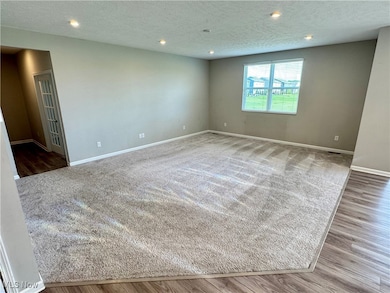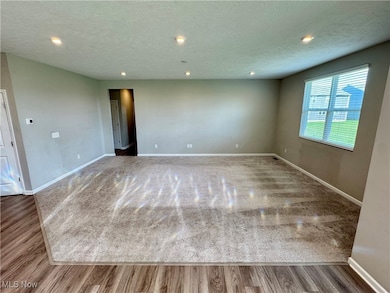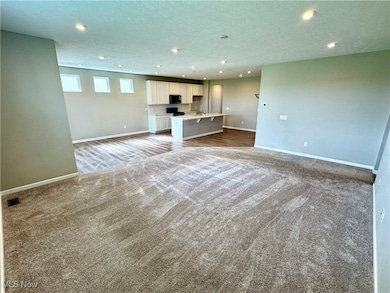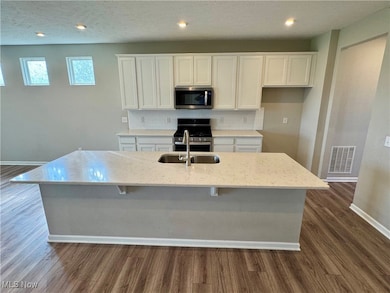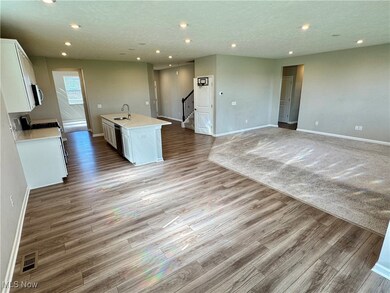23755 Rebecca Ln Columbia Station, OH 44028
Estimated payment $3,525/month
Highlights
- Open Floorplan
- High Ceiling
- 2 Car Attached Garage
- Colonial Architecture
- Front Porch
- Eat-In Kitchen
About This Home
Welcome Home! Available now in the highly sought after Emerald Woods community in Columbia Station on a premium lot, this stunning 4 bedroom, 3.5 bath home offers the perfect blend of modern design and comfortable living. Built in 2021 and in immaculate condition, the home features an open concept floor plan with soaring ceilings throughout, allowing for an abundance of natural light. The spacious main level includes a private first floor office, ideal for remote work or quiet study. The kitchen flows seamlessly into the living and dining areas, making it perfect for both everyday living and entertaining. There is also a spacious sun room towards the rear of the home for additional living space. Upstairs, the large primary suite includes a nicely sized ensuite bathroom and generous closet space, along with three additional bedrooms, a dedicated laundry room, and well appointed baths. The finished basement adds over 900 square feet of versatile living space perfect for a media room, gym, or play area, as well as a full bath and a large unfinished space for storage. Freshly painted throughout! This is a rare opportunity to own a like new home in one of Columbia Station’s most desirable neighborhoods. Schedule your private tour today.
Listing Agent
Encompass Ohio Realty Brokerage Email: encompassohiorealty@gmail.com, 216-571-1145 License #2009001623 Listed on: 06/08/2025
Home Details
Home Type
- Single Family
Est. Annual Taxes
- $8,452
Year Built
- Built in 2021
HOA Fees
- $33 Monthly HOA Fees
Parking
- 2 Car Attached Garage
Home Design
- Colonial Architecture
- Vinyl Siding
Interior Spaces
- 3-Story Property
- Open Floorplan
- High Ceiling
- Recessed Lighting
- Entrance Foyer
- Storage
- Finished Basement
- Sump Pump
Kitchen
- Eat-In Kitchen
- Range
- Microwave
- Dishwasher
- Kitchen Island
Bedrooms and Bathrooms
- 4 Bedrooms
- 3.5 Bathrooms
Laundry
- Laundry Room
- Dryer
- Washer
Additional Features
- Front Porch
- 7,423 Sq Ft Lot
- Forced Air Heating and Cooling System
Community Details
- Emerald Woods Home Owners Association
- Emerald Woods Sub #2 Subdivision
Listing and Financial Details
- Assessor Parcel Number 12-00-017-000-057
Map
Home Values in the Area
Average Home Value in this Area
Tax History
| Year | Tax Paid | Tax Assessment Tax Assessment Total Assessment is a certain percentage of the fair market value that is determined by local assessors to be the total taxable value of land and additions on the property. | Land | Improvement |
|---|---|---|---|---|
| 2024 | $8,452 | $195,297 | $52,500 | $142,797 |
| 2023 | $7,903 | $159,467 | $29,750 | $129,717 |
| 2022 | $6,551 | $159,467 | $29,750 | $129,717 |
| 2021 | $0 | $23,800 | $23,800 | $0 |
Property History
| Date | Event | Price | List to Sale | Price per Sq Ft |
|---|---|---|---|---|
| 10/12/2025 10/12/25 | Price Changed | $529,000 | 0.0% | $121 / Sq Ft |
| 10/12/2025 10/12/25 | For Sale | $529,000 | -1.9% | $121 / Sq Ft |
| 09/23/2025 09/23/25 | Off Market | $539,000 | -- | -- |
| 07/17/2025 07/17/25 | Price Changed | $539,000 | -1.8% | $124 / Sq Ft |
| 06/24/2025 06/24/25 | Price Changed | $549,000 | -3.5% | $126 / Sq Ft |
| 06/08/2025 06/08/25 | For Sale | $569,000 | -- | $131 / Sq Ft |
Purchase History
| Date | Type | Sale Price | Title Company |
|---|---|---|---|
| Special Warranty Deed | $164,100 | None Listed On Document |
Mortgage History
| Date | Status | Loan Amount | Loan Type |
|---|---|---|---|
| Open | $371,264 | New Conventional |
Source: MLS Now
MLS Number: 5129660
APN: 12-00-017-000-057
- 23540 Celestine Way
- 23688 Rebecca Ln
- 23465 Kim's Trail
- 23446 Kim's Trail
- 23567 Victory Ln
- 12490 Challenge Way
- 12150 N Boone Rd
- 23769 Wally's Way
- 23863 Heatherstone Trail
- 23789 Snell Rd
- 13025 N Boone Rd
- 11055 David's Ct
- 23213 Snell Rd
- 23686 Wally's Way
- 12584 Caribou Ct
- 12857 Caribou Ct
- 10830 Gate Post Rd
- 10800 Meadow Trail
- 24848 River Glen Dr
- 23685 Royalton Rd
- 12649 Fieldstone Point
- 21600 Experience Way
- 11814 Craig Dr
- 8581 Fair Rd
- 20765 Silver Maple Ct
- 9640 Fernwood Dr
- 9299 Columbia Rd
- 26640 Lake of the Falls Blvd Unit 26640
- 670-678 Prospect St
- 10136 Fair Rd
- 11829 Pearl Rd
- 19229 Pierce Dr Unit ID1061255P
- 367 S Rocky River Dr Unit ID1061192P
- 18572 Royalton Rd
- 109 Marble Ct
- 16323 Chatman Dr
- 326 W Bagley Rd
- 8040 Strongsville Blvd Unit ID1061066P
- 55 Barrett Rd
- 56 Beech St
