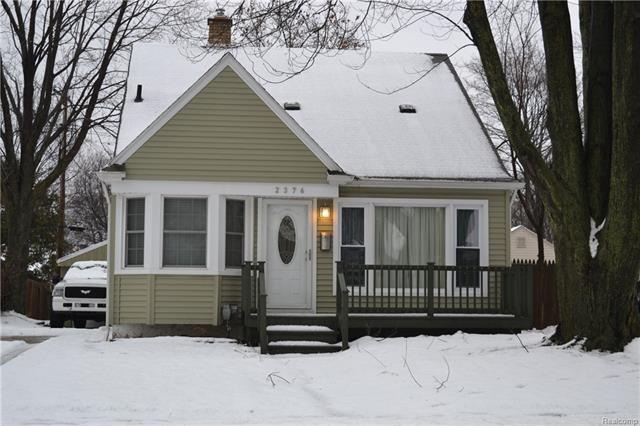
$185,000
- 3 Beds
- 1 Bath
- 1,533 Sq Ft
- 28466 Brentwood St
- Southfield, MI
This house offers some great features you'll love. Right away, you'll notice the added family room, which gives you extra space for relaxing and entertaining. The garage is a real standout with a workshop with electricity, a fantastic bonus for anyone who loves to work on projects. Plus, there's a covered patio area right next to the garage, making it an ideal spot for outdoor get-togethers, rain
Ed Brittingham RE/MAX Eclipse
