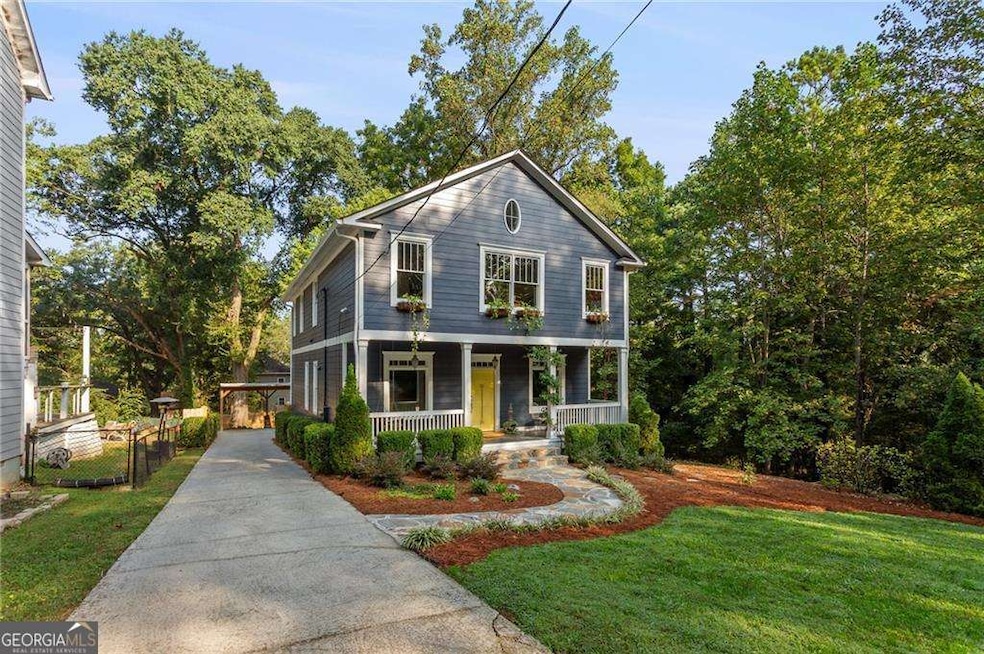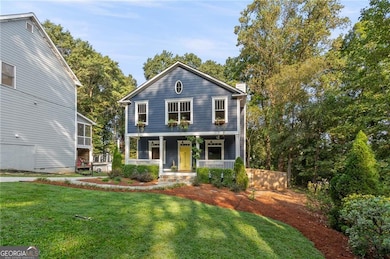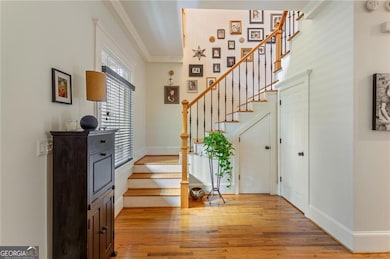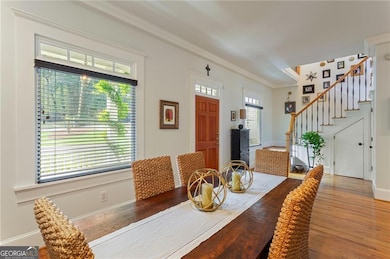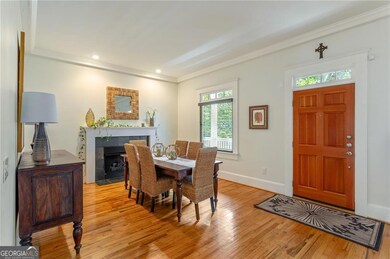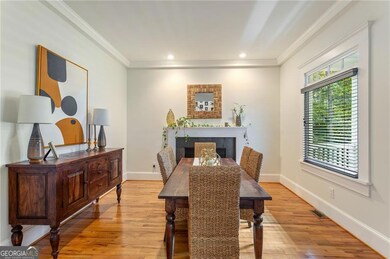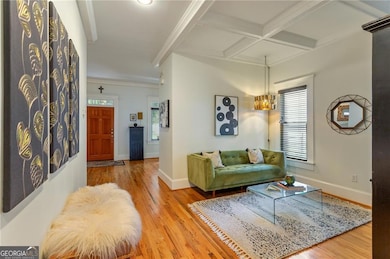2376 Bernard Rd NW Atlanta, GA 30318
Riverside NeighborhoodEstimated payment $3,497/month
Highlights
- Popular Property
- Craftsman Architecture
- Family Room with Fireplace
- North Atlanta High School Rated A
- Deck
- Wood Flooring
About This Home
Are you ready to fall in love? Welcome to this stunning, updated 4-bedroom, 3.5-bath home in the highly sought-after Riverside neighborhood, perfectly positioned in Atlanta's vibrant Upper Westside. Set on nearly a third of an acre, this home effortlessly blends comfort, style, and functionality. Step inside to an open, light-filled layout designed for modern living and effortless entertaining. The main level shines with gleaming hardwood floors and abundant natural light. The spacious dining room, anchored by a cozy gas fireplace, flows seamlessly into a living space and updated eat-in kitchen featuring new beautiful quartz countertops, sink and faucet, stylish tiled backsplash, and stainless-steel appliances. The main-level primary suite is a serene retreat, featuring a beautifully renovated spa-style bath with elegant tilework, modern lighting, and a dual-sink vanity. Upstairs, an expansive family room has its own fireplace, complete with a cozy nook ideal for office space. The upstairs also includes a larger bedroom with a newly renovated ensuite bathroom and two additional bedrooms that share an updated hall bath with a shower/tub combination - offering plenty of space for family or guests. Step outside to your private backyard oasis featuring a large deck overlooking a flat, fenced yard - ideal for gatherings around the firepit or quiet evenings under the stars. The backyard also includes a two-car carport and plenty of off-street parking, providing ample space for guests. Recent updates include a new roof, fresh interior and exterior paint, two HVAC systems replaced 3 years ago. An encapsulated crawl space and attic for extra storage. Located just minutes from parks, trails, top schools, and local favorites like The Chattahoochee Food Works, plus quick access to I-75, I-285, The Battery, Midtown, and Downtown Atlanta, this home offers the best of city living with a true neighborhood feel.
Listing Agent
Keller Williams Realty First Atlanta License #338397 Listed on: 11/04/2025

Home Details
Home Type
- Single Family
Est. Annual Taxes
- $4,328
Year Built
- Built in 2005
Lot Details
- 0.29 Acre Lot
- Privacy Fence
- Back Yard Fenced
Home Design
- Craftsman Architecture
- Block Foundation
- Composition Roof
- Concrete Siding
Interior Spaces
- 2-Story Property
- Rear Stairs
- Ceiling Fan
- Double Pane Windows
- Family Room with Fireplace
- 3 Fireplaces
- Loft
- Pull Down Stairs to Attic
- Fire and Smoke Detector
Kitchen
- Breakfast Area or Nook
- Breakfast Bar
- Microwave
- Dishwasher
- Kitchen Island
- Disposal
Flooring
- Wood
- Carpet
- Tile
Bedrooms and Bathrooms
- 4 Bedrooms | 1 Primary Bedroom on Main
- Walk-In Closet
- Double Vanity
Laundry
- Laundry Room
- Laundry in Hall
- Laundry on upper level
Parking
- 2 Parking Spaces
- Carport
Outdoor Features
- Deck
Location
- Property is near schools
- Property is near shops
Schools
- Bolton Elementary School
- Sutton Middle School
- North Atlanta High School
Utilities
- Central Heating and Cooling System
- Underground Utilities
- 220 Volts
- High Speed Internet
- Phone Available
- Cable TV Available
Community Details
- No Home Owners Association
- Riverside Subdivision
Map
Home Values in the Area
Average Home Value in this Area
Tax History
| Year | Tax Paid | Tax Assessment Tax Assessment Total Assessment is a certain percentage of the fair market value that is determined by local assessors to be the total taxable value of land and additions on the property. | Land | Improvement |
|---|---|---|---|---|
| 2025 | $3,785 | $185,280 | $55,360 | $129,920 |
| 2024 | $3,785 | $185,280 | $55,360 | $129,920 |
| 2023 | $3,785 | $185,280 | $55,360 | $129,920 |
| 2022 | $2,490 | $148,400 | $55,360 | $93,040 |
| 2021 | $2,460 | $124,120 | $61,280 | $62,840 |
| 2020 | $2,419 | $122,640 | $60,520 | $62,120 |
| 2019 | $488 | $104,640 | $37,600 | $67,040 |
| 2018 | $2,253 | $90,800 | $28,000 | $62,800 |
| 2017 | $1,560 | $67,280 | $15,560 | $51,720 |
| 2016 | $242 | $35,760 | $15,560 | $20,200 |
| 2015 | $726 | $35,760 | $15,560 | $20,200 |
| 2014 | $41 | $24,440 | $8,720 | $15,720 |
Property History
| Date | Event | Price | List to Sale | Price per Sq Ft |
|---|---|---|---|---|
| 11/04/2025 11/04/25 | For Sale | $595,000 | -- | -- |
Purchase History
| Date | Type | Sale Price | Title Company |
|---|---|---|---|
| Warranty Deed | -- | -- | |
| Warranty Deed | $285,400 | -- | |
| Deed | $10,000 | -- | |
| Deed | $314,400 | -- | |
| Deed | $100,000 | -- |
Mortgage History
| Date | Status | Loan Amount | Loan Type |
|---|---|---|---|
| Previous Owner | $282,952 | New Conventional |
Source: Georgia MLS
MLS Number: 10635218
APN: 17-0253-0010-035-2
- 2192 Spink St NW
- 2159 Main St NW
- 2134 Main St NW
- 2443 Sycamore Rd NW
- 2461 Sycamore Rd NW
- 2050 Bolton Rd NW Unit B
- 2122 Silas Way NW
- 2070 Callaway Ct NW
- 2098 Silas Way NW
- 2581 Church St NW
- 2137 Old Georgian Terrace NW
- 2486 Claude St NW
- 2030 Main St NW Unit 404
- 2030 Main St NW Unit 205
- 2576 Alvecot Cir SE
- 2589 Ocean Walk Dr NW
- 2075 Claude St NW
- 2412 Elmwood Cir SE
- 2010 Main St NW
- 2587 Ocean Dr NW
