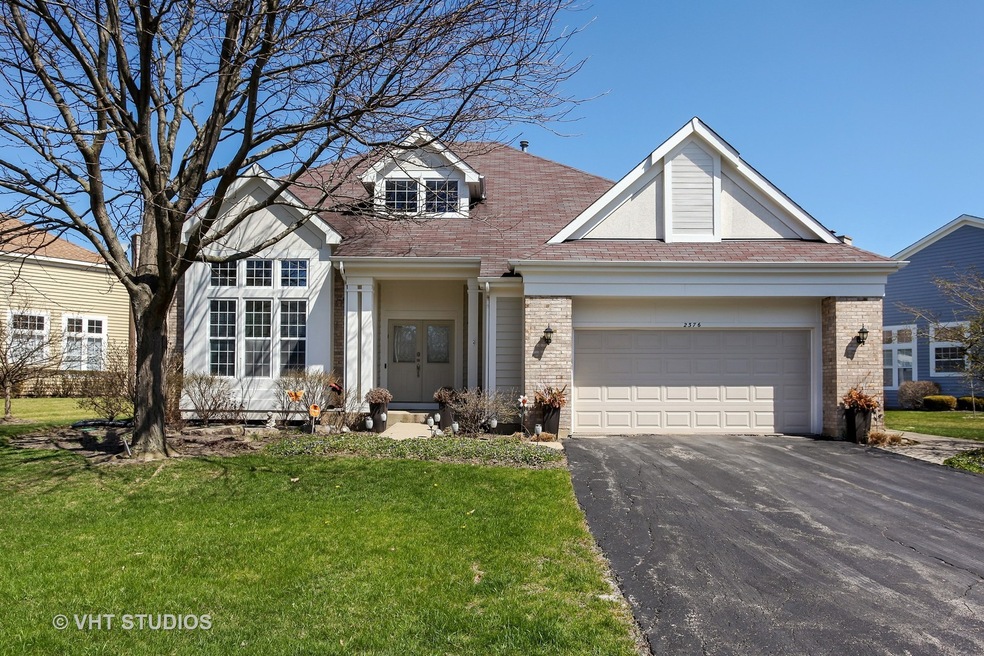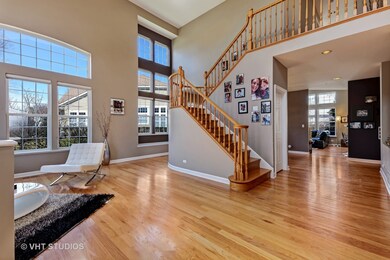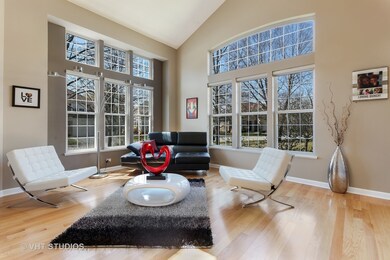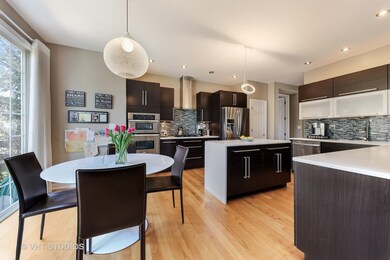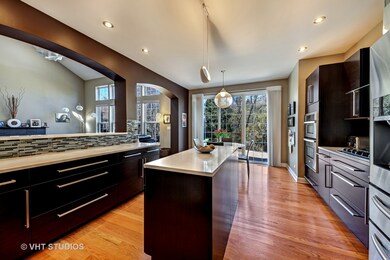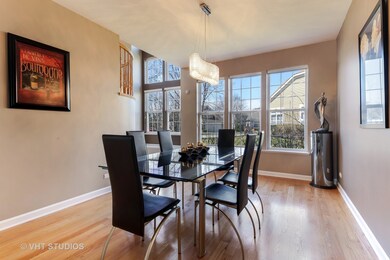
2376 Masters Ln Unit 2 Riverwoods, IL 60015
Riverwoods Country Club Estates NeighborhoodEstimated Value: $869,592 - $935,000
Highlights
- Landscaped Professionally
- Recreation Room
- Main Floor Bedroom
- South Park Elementary School Rated A
- Wood Flooring
- Whirlpool Bathtub
About This Home
As of October 2018Renovated and move-in ready! Soaring 18 ft. 2 story ceiling welcomes you into the foyer of this fabulous bright home with an open floor plan and amenities designed for today's contemporary lifestyle. First floor includes huge master suite with: whirl pool tub, rain shower and huge walk-in closet. Sleek kitchen opens to family room with huge windows. Pantry, mudroom/laundry, separate dining room and living room complete the spacious main level. Hardwood floors throughout 1st and 2nd floors. Second floor includes 2 additional bedrooms and full bath. Spectacular 1800 sq.ft.(approx.) finished basement boasts stunning new full bath, bedroom and wet bar. New brick paver patio, outside lighting and underground sprinklers make this an easy living and fabulous home for entertaining.
Last Agent to Sell the Property
Baird & Warner License #475159448 Listed on: 05/03/2018

Home Details
Home Type
- Single Family
Est. Annual Taxes
- $16,389
Year Built | Renovated
- 1996 | 2012
Lot Details
- 0.32
HOA Fees
- $145 per month
Parking
- Attached Garage
- Garage Transmitter
- Garage Door Opener
- Driveway
- Parking Included in Price
- Garage Is Owned
Home Design
- Brick Exterior Construction
- Asphalt Shingled Roof
- Cedar
Interior Spaces
- Fireplace With Gas Starter
- Recreation Room
- Play Room
- Wood Flooring
Kitchen
- Breakfast Bar
- Built-In Oven
- Microwave
- Freezer
- Dishwasher
- Stainless Steel Appliances
- Disposal
Bedrooms and Bathrooms
- Main Floor Bedroom
- Primary Bathroom is a Full Bathroom
- Bathroom on Main Level
- Dual Sinks
- Whirlpool Bathtub
- Separate Shower
Laundry
- Laundry on main level
- Dryer
- Washer
Finished Basement
- Basement Fills Entire Space Under The House
- Finished Basement Bathroom
Utilities
- Central Air
- Heating System Uses Gas
- Lake Michigan Water
Additional Features
- Brick Porch or Patio
- Landscaped Professionally
Listing and Financial Details
- Homeowner Tax Exemptions
Ownership History
Purchase Details
Purchase Details
Home Financials for this Owner
Home Financials are based on the most recent Mortgage that was taken out on this home.Purchase Details
Home Financials for this Owner
Home Financials are based on the most recent Mortgage that was taken out on this home.Purchase Details
Home Financials for this Owner
Home Financials are based on the most recent Mortgage that was taken out on this home.Purchase Details
Home Financials for this Owner
Home Financials are based on the most recent Mortgage that was taken out on this home.Purchase Details
Home Financials for this Owner
Home Financials are based on the most recent Mortgage that was taken out on this home.Similar Homes in the area
Home Values in the Area
Average Home Value in this Area
Purchase History
| Date | Buyer | Sale Price | Title Company |
|---|---|---|---|
| Busch Mark B | -- | None Available | |
| Busch Mark | $640,000 | Baird & Warner Title Service | |
| Medow Lana | $550,000 | Affinity Title Services Llc | |
| Ulyanov Alexander | $435,000 | Stewart Title Company | |
| Litchfield William E | $565,000 | -- | |
| Roque Jorge A | $403,500 | Chicago Title Insurance Co |
Mortgage History
| Date | Status | Borrower | Loan Amount |
|---|---|---|---|
| Open | Busch Mark | $270,000 | |
| Previous Owner | Medow Lana | $23,000 | |
| Previous Owner | Ulyanov Alexander | $89,000 | |
| Previous Owner | Ulyanov Alexander | $348,000 | |
| Previous Owner | Ulyanov Alexander | $348,000 | |
| Previous Owner | Litchfield William E | $20,000 | |
| Previous Owner | Litchfield William E | $620,880 | |
| Previous Owner | Litchfield William E | $448,750 | |
| Previous Owner | Roque Jorge A | $363,050 | |
| Closed | Litchfield William E | $31,500 |
Property History
| Date | Event | Price | Change | Sq Ft Price |
|---|---|---|---|---|
| 10/15/2018 10/15/18 | Sold | $640,000 | -1.5% | $235 / Sq Ft |
| 06/23/2018 06/23/18 | Pending | -- | -- | -- |
| 05/03/2018 05/03/18 | For Sale | $650,000 | +18.2% | $239 / Sq Ft |
| 03/29/2013 03/29/13 | Sold | $550,000 | -5.2% | $202 / Sq Ft |
| 02/23/2013 02/23/13 | Pending | -- | -- | -- |
| 01/30/2013 01/30/13 | Price Changed | $579,900 | -2.5% | $213 / Sq Ft |
| 12/23/2012 12/23/12 | Price Changed | $594,900 | -0.8% | $219 / Sq Ft |
| 12/10/2012 12/10/12 | For Sale | $599,900 | -- | $220 / Sq Ft |
Tax History Compared to Growth
Tax History
| Year | Tax Paid | Tax Assessment Tax Assessment Total Assessment is a certain percentage of the fair market value that is determined by local assessors to be the total taxable value of land and additions on the property. | Land | Improvement |
|---|---|---|---|---|
| 2024 | $16,389 | $224,661 | $77,274 | $147,387 |
| 2023 | $12,787 | $215,605 | $74,159 | $141,446 |
| 2022 | $12,787 | $165,803 | $81,199 | $84,604 |
| 2021 | $11,978 | $159,857 | $78,287 | $81,570 |
| 2020 | $15,012 | $206,032 | $78,452 | $127,580 |
| 2019 | $14,384 | $205,682 | $78,319 | $127,363 |
| 2018 | $15,884 | $229,031 | $83,012 | $146,019 |
| 2017 | $15,762 | $228,300 | $82,747 | $145,553 |
| 2016 | $15,304 | $219,667 | $79,618 | $140,049 |
| 2015 | $15,043 | $206,396 | $74,808 | $131,588 |
| 2014 | $10,065 | $136,335 | $75,344 | $60,991 |
| 2012 | $9,843 | $135,132 | $74,679 | $60,453 |
Agents Affiliated with this Home
-
Linda Schwartz

Seller's Agent in 2018
Linda Schwartz
Baird Warner
(847) 702-7077
25 Total Sales
-
Michael Cell

Buyer's Agent in 2018
Michael Cell
@ Properties
(847) 322-4402
111 Total Sales
-
Irena Godin
I
Seller's Agent in 2013
Irena Godin
Barr Agency, Inc
(847) 563-7070
2 in this area
37 Total Sales
-
Derek Disera

Buyer's Agent in 2013
Derek Disera
Compass
(773) 255-1550
100 Total Sales
Map
Source: Midwest Real Estate Data (MRED)
MLS Number: MRD09937925
APN: 16-31-109-005
- 2334 Glen Eagles Ln
- 20 Big Oak Ln
- 566 Thorngate Ln
- 1420 Saunders Rd
- 364 Shadow Creek Ln
- 2521 Palmer Ct
- 1005 Hiawatha Ln
- 0 Deerfield Rd
- 1000 Blackhawk Ln
- 471 White Oak Ln
- 745 Constance Ln
- 62 Andover Cir
- 4524 Deer Trail Ct
- 76 Wellesley Cir
- 99 Caribou Crossing
- 1610 Montgomery Rd
- 517 Appletree Ln
- 1865 Elizabeth Ct
- 1445 Deerfield Rd
- 210 Constance Ln
- 2376 Masters Ln Unit 2
- 2366 Masters Ln
- 694 Interlochen Ct
- 665 Masters Ln
- 2399 Masters Ln
- 2409 Masters Ln
- 2389 Masters Ln
- 714 Interlochen Ct
- 695 Masters Ln Unit 2
- 2379 Masters Ln
- 656 Masters Ln
- 2369 Masters Ln Unit 2
- 676 Masters Ln
- 705 Masters Ln
- 2359 Masters Ln
- 703 Interlochen Ct Unit 2
- 686 Masters Ln
- 724 Interlochen Ct
- 713 Interlochen Ct
- 696 Masters Ln
