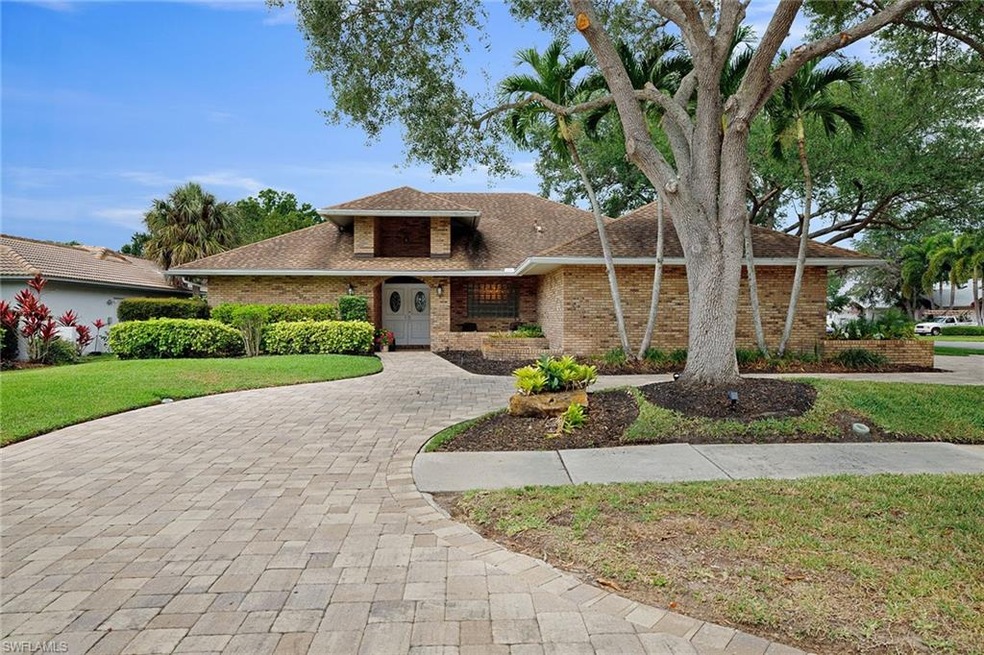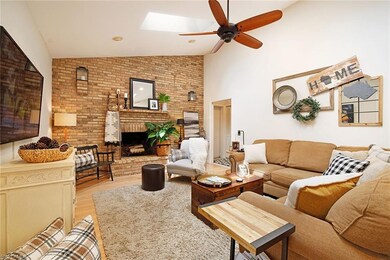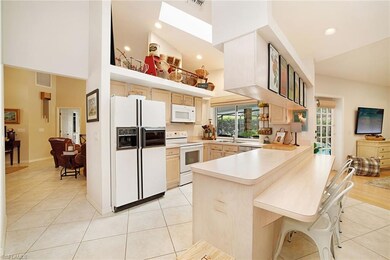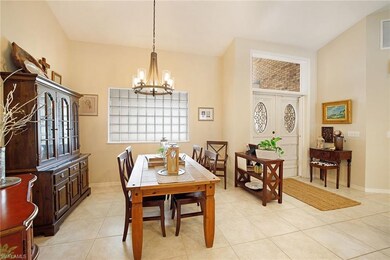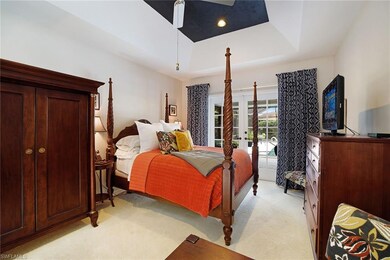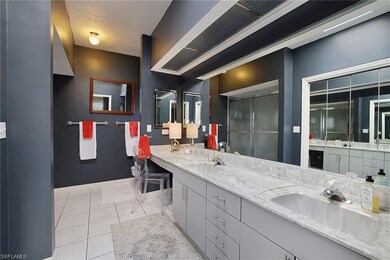
2376 Pinewoods Cir Unit 1 Naples, FL 34105
Moorings Park-Hawks Ridge NeighborhoodHighlights
- Screened Pool
- Lake View
- Screened Porch
- Osceola Elementary School Rated A
- Wood Flooring
- Tennis Courts
About This Home
As of April 2025Excellent location! Maintained with great care, this 3 bedroom, 2.5 bath single-family home in Pinewoods has a lot of character. Features include a brick fireplace in the family room, French doors, a skylight in the kitchen and a charming private pool area. The light and bright kitchen overlooks the family room where you can enter the outdoor living space and pool. This home has a 2-car garage with a circular driveway and attractive landscaping. Pinewoods has low fees, is in a top-rated school area, and is centrally located in Naples, making this gem a great find. Pinewoods properties are listed as single-family homes and are part of a condominium community.
Last Agent to Sell the Property
John R Wood Properties License #NAPLES-249517036 Listed on: 04/20/2020

Home Details
Home Type
- Single Family
Est. Annual Taxes
- $3,824
Year Built
- Built in 1988
Lot Details
- West Facing Home
- Sprinkler System
HOA Fees
- $37 Monthly HOA Fees
Parking
- 2 Car Attached Garage
- Automatic Garage Door Opener
- Circular Driveway
- Deeded Parking
Home Design
- Brick Exterior Construction
- Shingle Roof
- Stucco
Interior Spaces
- 2,204 Sq Ft Home
- 1-Story Property
- Ceiling Fan
- Skylights
- Fireplace
- Single Hung Windows
- Sliding Windows
- French Doors
- Formal Dining Room
- Screened Porch
- Lake Views
- Fire and Smoke Detector
Kitchen
- Breakfast Bar
- Microwave
- Dishwasher
- Disposal
Flooring
- Wood
- Carpet
- Tile
Bedrooms and Bathrooms
- 3 Bedrooms
- Built-In Bedroom Cabinets
- Walk-In Closet
- Dual Sinks
- Bathtub and Shower Combination in Primary Bathroom
Laundry
- Laundry Room
- Dryer
- Washer
Pool
- Screened Pool
- Concrete Pool
- Heated In Ground Pool
- In Ground Spa
- Screened Spa
- Pool Equipment Stays
Schools
- Osceola Elementary School
- Pine Ridge Middle School
- Barron Collier High School
Utilities
- Central Heating and Cooling System
- Cable TV Available
Listing and Financial Details
- Assessor Parcel Number 67890040006
Community Details
Recreation
- Tennis Courts
Ownership History
Purchase Details
Home Financials for this Owner
Home Financials are based on the most recent Mortgage that was taken out on this home.Purchase Details
Home Financials for this Owner
Home Financials are based on the most recent Mortgage that was taken out on this home.Purchase Details
Home Financials for this Owner
Home Financials are based on the most recent Mortgage that was taken out on this home.Similar Homes in Naples, FL
Home Values in the Area
Average Home Value in this Area
Purchase History
| Date | Type | Sale Price | Title Company |
|---|---|---|---|
| Warranty Deed | $1,000,000 | None Listed On Document | |
| Warranty Deed | $425,000 | Sunbelt Title Agency | |
| Deed | $212,000 | -- |
Mortgage History
| Date | Status | Loan Amount | Loan Type |
|---|---|---|---|
| Previous Owner | $406,150 | New Conventional | |
| Previous Owner | $135,000 | Unknown | |
| Previous Owner | $169,600 | Purchase Money Mortgage |
Property History
| Date | Event | Price | Change | Sq Ft Price |
|---|---|---|---|---|
| 04/01/2025 04/01/25 | Sold | $1,000,000 | -9.0% | $454 / Sq Ft |
| 03/03/2025 03/03/25 | Pending | -- | -- | -- |
| 02/05/2025 02/05/25 | Price Changed | $1,099,000 | -8.4% | $499 / Sq Ft |
| 01/05/2025 01/05/25 | Price Changed | $1,200,000 | -6.6% | $544 / Sq Ft |
| 12/04/2024 12/04/24 | Price Changed | $1,285,000 | -4.7% | $583 / Sq Ft |
| 11/15/2024 11/15/24 | For Sale | $1,349,000 | +201.8% | $612 / Sq Ft |
| 05/26/2020 05/26/20 | Sold | $447,000 | -0.7% | $203 / Sq Ft |
| 04/23/2020 04/23/20 | Pending | -- | -- | -- |
| 04/20/2020 04/20/20 | For Sale | $450,000 | -- | $204 / Sq Ft |
Tax History Compared to Growth
Tax History
| Year | Tax Paid | Tax Assessment Tax Assessment Total Assessment is a certain percentage of the fair market value that is determined by local assessors to be the total taxable value of land and additions on the property. | Land | Improvement |
|---|---|---|---|---|
| 2023 | $3,798 | $397,078 | $0 | $0 |
| 2022 | $3,892 | $385,513 | $0 | $0 |
| 2021 | $3,932 | $374,284 | $0 | $0 |
| 2020 | $3,890 | $373,647 | $0 | $0 |
| 2019 | $3,824 | $365,246 | $0 | $365,246 |
| 2018 | $2,423 | $239,471 | $0 | $0 |
| 2017 | $2,383 | $234,546 | $0 | $0 |
| 2016 | $2,316 | $229,722 | $0 | $0 |
| 2015 | $2,334 | $228,125 | $0 | $0 |
| 2014 | $2,335 | $175,814 | $0 | $0 |
Agents Affiliated with this Home
-
Susan Barreiro

Seller's Agent in 2025
Susan Barreiro
Premier Sotheby's Int'l Realty
(239) 821-0149
1 in this area
39 Total Sales
-
Michelle Lauzier
M
Buyer's Agent in 2025
Michelle Lauzier
Douglas Elliman Florida,LLC
(239) 350-2043
2 in this area
22 Total Sales
-
Cynthia Miles

Seller's Agent in 2020
Cynthia Miles
John R Wood Properties
(239) 273-3449
1 in this area
14 Total Sales
Map
Source: Naples Area Board of REALTORS®
MLS Number: 220026036
APN: 67890040006
- 2365 Pinewoods Cir Unit 6
- 2341 Mayfield Ct Unit 8
- 610 Jacana Cir Unit 25
- 2419 Pinewoods Cir Unit 11
- 2323 Pinewoods Cir Unit 13
- 800 Misty Pines Cir Unit 201
- 2160 Pinewoods Cir Unit 28
- 2336 Broadwing Ct
- 600 Misty Pines Cir Unit 102
- 1096 Woodshire Ln Unit 205
- 1096 Woodshire Ln Unit 201
- 1090 Woodshire Ln Unit 206
- 1070 Woodshire Ln Unit 310
- 500 Misty Pines Cir Unit 2-203
- 500 Misty Pines Cir Unit 105
- 500 Misty Pines Cir Unit 2-103
