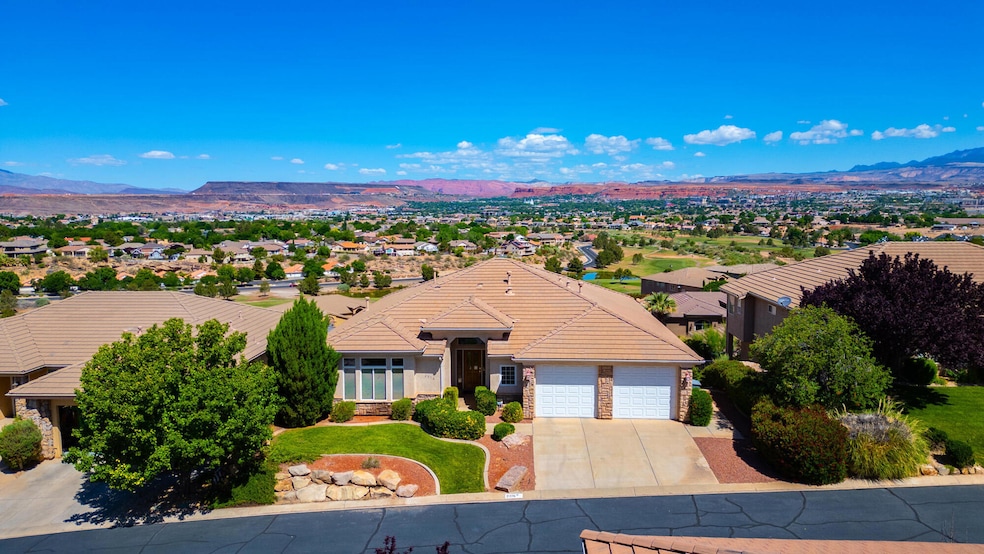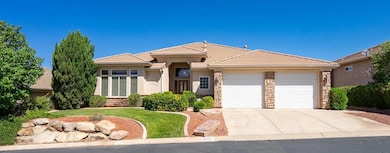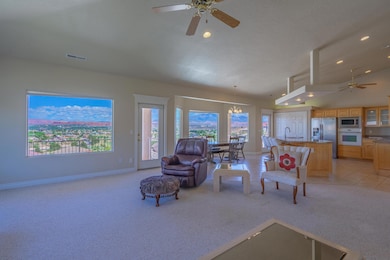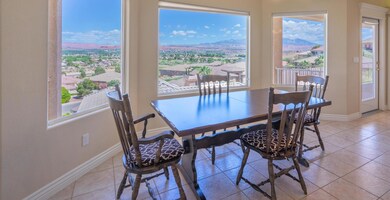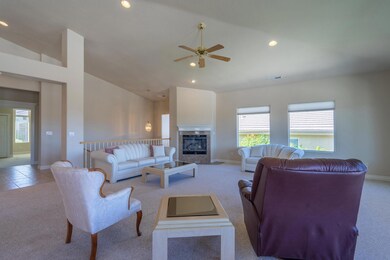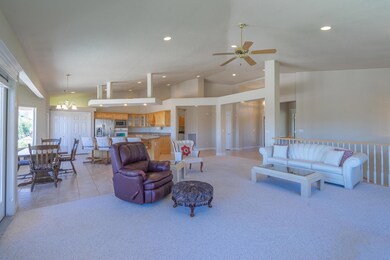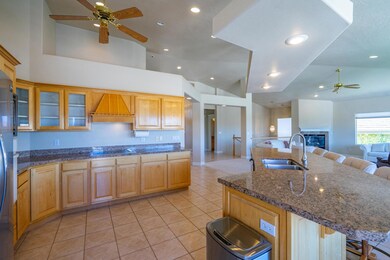2376 S Augusta Dr Unit DDR Saint George, UT 84790
Estimated payment $3,732/month
Total Views
744
4
Beds
3
Baths
3,920
Sq Ft
$166
Price per Sq Ft
Highlights
- Mountain View
- Vaulted Ceiling
- Covered Patio or Porch
- Sunrise Ridge Intermediate School Rated A-
- Den
- Attached Garage
About This Home
If you are looking for a property with views, this is it! Views to the north and west include Snow Canyon, Pine Valley Mountain, Red Cliffs, AND downtown St George. The main level features 2 large bedrooms (to include the master suite) and bathrooms upstairs. The walkout basement includes 2 more bedrooms, one more bath, an additional family room, and a massive storage area. Close to golf courses, shopping, recreation and the hospital, this neighborhood is a hidden gem right in the middle of the city.
Home Details
Home Type
- Single Family
Est. Annual Taxes
- $2,228
Year Built
- Built in 2000
Lot Details
- 3,920 Sq Ft Lot
- Property is Fully Fenced
- Landscaped
- Sprinkler System
HOA Fees
- $130 Monthly HOA Fees
Parking
- Attached Garage
Property Views
- Mountain
- Valley
Home Design
- Tile Roof
- Stucco Exterior
Interior Spaces
- 3,920 Sq Ft Home
- 1-Story Property
- Vaulted Ceiling
- Ceiling Fan
- Gas Fireplace
- Double Pane Windows
- Den
- Walk-Out Basement
Kitchen
- Built-In Range
- Microwave
- Dishwasher
- Disposal
Bedrooms and Bathrooms
- 4 Bedrooms
- Walk-In Closet
- 3 Bathrooms
- Bathtub With Separate Shower Stall
- Garden Bath
Laundry
- Dryer
- Washer
Outdoor Features
- Covered Patio or Porch
Schools
- Bloomington Hills Elementary School
- Desert Hills Middle School
- Desert Hills High School
Utilities
- Central Air
- Heating System Uses Natural Gas
Community Details
- Tamarack Ridge Estates Subdivision
Listing and Financial Details
- Assessor Parcel Number SG-TRE-4-43
Map
Create a Home Valuation Report for This Property
The Home Valuation Report is an in-depth analysis detailing your home's value as well as a comparison with similar homes in the area
Home Values in the Area
Average Home Value in this Area
Tax History
| Year | Tax Paid | Tax Assessment Tax Assessment Total Assessment is a certain percentage of the fair market value that is determined by local assessors to be the total taxable value of land and additions on the property. | Land | Improvement |
|---|---|---|---|---|
| 2025 | $1,541 | $326,700 | $69,575 | $257,125 |
| 2023 | $1,876 | $376,145 | $63,250 | $312,895 |
| 2022 | $2,233 | $370,480 | $56,925 | $313,555 |
| 2021 | $1,740 | $464,900 | $86,300 | $378,600 |
| 2020 | $1,545 | $403,700 | $86,300 | $317,400 |
| 2019 | $1,981 | $382,000 | $86,300 | $295,700 |
| 2018 | $1,994 | $198,495 | $0 | $0 |
| 2017 | $1,358 | $182,270 | $0 | $0 |
| 2016 | $1,886 | $168,575 | $0 | $0 |
| 2015 | $1,378 | $168,575 | $0 | $0 |
| 2014 | $1,195 | $152,735 | $0 | $0 |
Source: Public Records
Property History
| Date | Event | Price | List to Sale | Price per Sq Ft |
|---|---|---|---|---|
| 12/10/2025 12/10/25 | For Sale | $650,000 | 0.0% | $166 / Sq Ft |
| 12/05/2025 12/05/25 | Pending | -- | -- | -- |
| 10/31/2025 10/31/25 | Price Changed | $650,000 | -3.7% | $166 / Sq Ft |
| 10/23/2025 10/23/25 | Price Changed | $675,000 | -3.6% | $172 / Sq Ft |
| 09/12/2025 09/12/25 | Price Changed | $700,000 | -2.1% | $179 / Sq Ft |
| 08/08/2025 08/08/25 | For Sale | $715,000 | 0.0% | $182 / Sq Ft |
| 06/14/2025 06/14/25 | Pending | -- | -- | -- |
| 05/21/2025 05/21/25 | For Sale | $715,000 | -- | $182 / Sq Ft |
Source: Washington County Board of REALTORS®
Source: Washington County Board of REALTORS®
MLS Number: 25-261532
APN: 0602758
Nearby Homes
- 2271 S 1400 E
- 2291 S Augusta Dr
- 1630 E 2450 S Unit 281
- 1630 E 2450 S Unit 281
- 2280 Bloomington Hills Dr Unit 5
- 1448 E 2190 South Cir
- 2050 S 1400 E Unit K101
- 2050 S 1400 E Unit 3
- 2050 S 1400 E Unit 23
- 2334 S River Rd Unit 66
- 2334 S River Rd Unit 66
- 2334 S River Rd Unit 91
- 2334 S River Rd Unit 40
- 2045 S 1400 E Unit 14
- 2045 S 1400 E Unit 13
- 1125 E Sherman Cir
- 1180 Hubbard Place
- 1140 E Fort Pierce Dr N Unit 110
- 1140 E Fort Pierce Dr N
- 1523 E Talus Way
- 444 Sunland Dr
- 3687 S White Ridge Dr
- 3226 E 2930 S
- 1050 E 500 S
- 161 W 950 S
- 514 S 1990 E
- 621 Rolling Hills Dr
- 832 S American Beech Ln
- 770 S 2780 E
- 344 S 1990 E
- 220 E 600 S
- 368 S Mall Dr
- 277 S 1000 E
- 55 E 700 S
- 2271 E Dinosaur Crossing Dr
- 575 S Main St
- 2409 E Dinosaur Crossing Dr
- 3061 S Bloomington Dr E
- 460 S Main St
- 175 S 400 E
