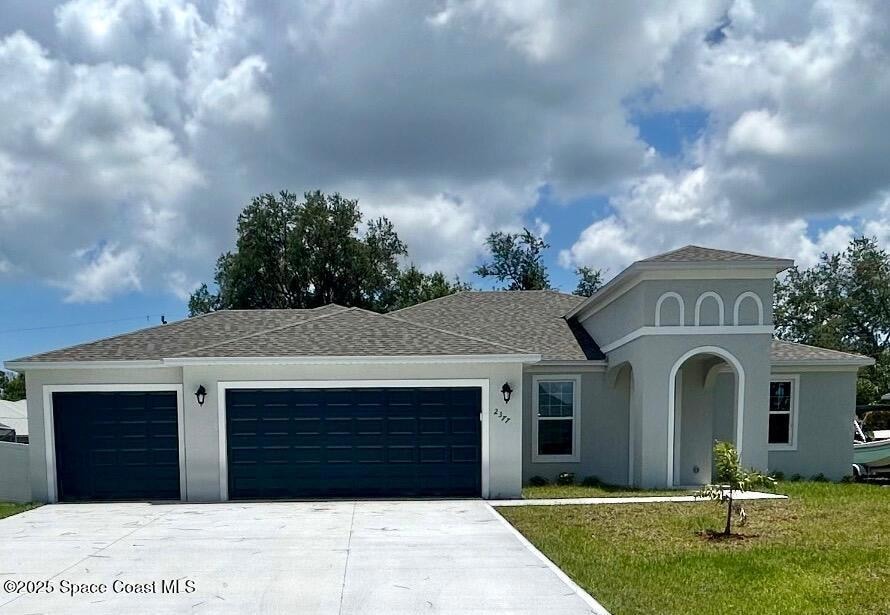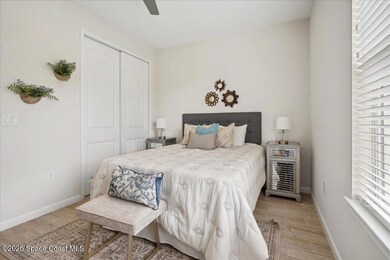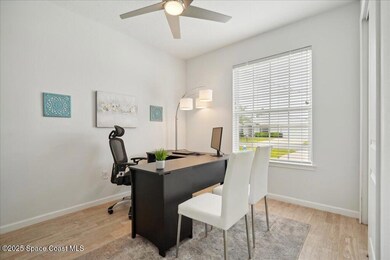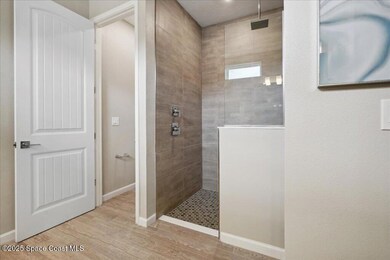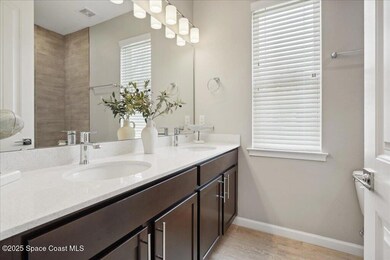
2377 Aquilos Ave SE Unit 46 Palm Bay, FL 32909
Estimated payment $2,125/month
Highlights
- New Construction
- Contemporary Architecture
- Rear Porch
- Open Floorplan
- No HOA
- Walk-In Closet
About This Home
City Water! 3-car garage. Brand-new home combines elegance, comfort, and modern convenience. Built with durable block and stucco construction, open floor plan features 3 bedrooms, 2 baths, and 1,754 sq. ft. of living space. With 9'4'' ceilings and 8' doors,, the home feels bright, airy, and spacious. Enjoy Florida outdoors on your large 9' x 22' integrated lanai with grill nook. The kitchen boasts white Shaker-style cabinets with elegant crown molding, paired with Pauline Grey quartz countertops for a sophisticated touch. Luxury vinyl plank flooring flows throughout home, providing both durability and style. A stainless-steel appliance package is INCLUDED, featuring 24.3 cubic foot side-by-side refrigerator with built-in ice maker, 30'' freestanding smooth-top electric range, 1.6 cubic foot over-the-range microwave, and dishwasher—ensuring fully equipped and modern kitchen. For added peace of mind, purchase includes 2-10 Builder's Warranty. NOTE: Photos are for example purposes only
Home Details
Home Type
- Single Family
Est. Annual Taxes
- $399
Year Built
- Built in 2025 | New Construction
Lot Details
- 10,019 Sq Ft Lot
- West Facing Home
- Vinyl Fence
- Cleared Lot
Parking
- 3 Car Garage
- Garage Door Opener
Home Design
- Home is estimated to be completed on 4/30/25
- Contemporary Architecture
- Block Exterior
- Stucco
Interior Spaces
- 1,754 Sq Ft Home
- 1-Story Property
- Open Floorplan
- Living Room
- Dining Room
- Washer and Electric Dryer Hookup
Kitchen
- Electric Range
- Microwave
- Ice Maker
- Dishwasher
- Kitchen Island
- Disposal
Bedrooms and Bathrooms
- 3 Bedrooms
- Walk-In Closet
- 2 Full Bathrooms
Outdoor Features
- Rear Porch
Utilities
- Central Heating and Cooling System
- Water Softener is Owned
- Aerobic Septic System
- Cable TV Available
Community Details
- No Home Owners Association
- Port Malabar Unit 46 Subdivision
Listing and Financial Details
- Assessor Parcel Number 29-37-28-Kq-02017.0-0003.00
Map
Home Values in the Area
Average Home Value in this Area
Property History
| Date | Event | Price | Change | Sq Ft Price |
|---|---|---|---|---|
| 06/16/2025 06/16/25 | Price Changed | $378,700 | +1.3% | $216 / Sq Ft |
| 05/30/2025 05/30/25 | Price Changed | $373,700 | +5.0% | $213 / Sq Ft |
| 05/29/2025 05/29/25 | Price Changed | $355,890 | +0.6% | $203 / Sq Ft |
| 05/28/2025 05/28/25 | For Sale | $353,890 | -- | $202 / Sq Ft |
Similar Homes in Palm Bay, FL
Source: Space Coast MLS (Space Coast Association of REALTORS®)
MLS Number: 1047269
- 2325 Rhinehart Rd SE
- 1454 Graves St SE
- 1401 Rila St SE
- Tbd Angel Rd
- 2398 Angel Rd
- 1430 Denali St SE
- 2298 Mantilla Ave SE
- 2287 Santa Maria Ave SE
- 1486 Beche St SE
- 2281 Angel Rd
- 1877 San Filippo Dr SE
- 1623 Espejo St SE Unit A & B
- 1830 San Filippo Dr SE
- 1862 San Filippo Dr SE
- 1624 Lizette St SE
- 1307 Lotus St SE
- 2558 Hester Ave SE
- 2515 Marquez Ave SE
- 2507 Peralta Dr SE
- 2523 Marquez Ave
- 2154 Ramsdale Dr SE
- 2326 Madrid Ave SE
- 1624 Espejo St SE
- 1642 Javier St SE Unit A
- 1426 Silva St SE
- 1650 Chamorro St SE Unit B
- 1650 Chamorro St SE Unit A
- 1637 Morley St SE Unit E
- 2991 Eldron Blvd SE
- 1541 San Filippo Dr SE
- 2110 Whiteside Ave SE
- 2208 Ravel Rd SE
- 1066 Quesada St SE
- 2030 Waverly Ave SE
- 1480 Waldrun St SE
- 1318 Sandusky St SE
- 2036 Walsh Ave SE
- 2905 Toulon Rd SE
- 1231 Devoted St SE
- 972 Toluca St SE
