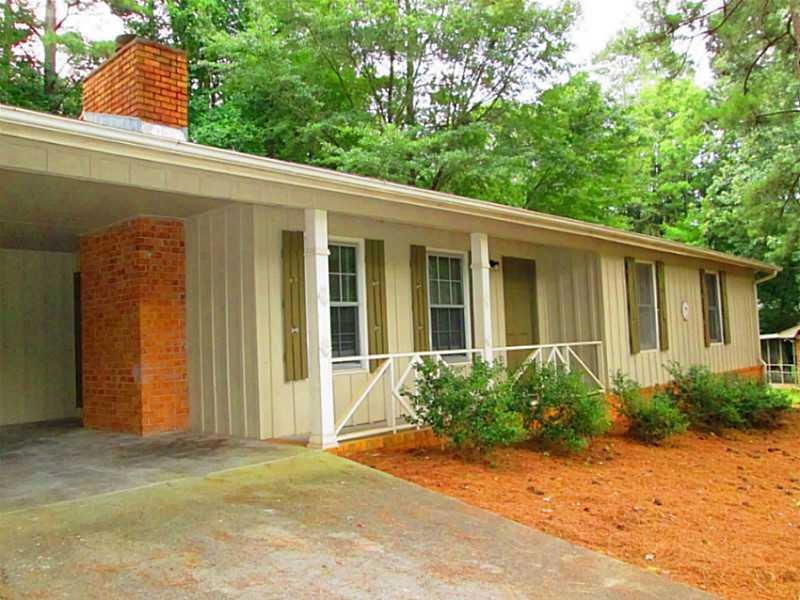
2377 Buckley Ct Austell, GA 30106
Highlights
- Deck
- Ranch Style House
- Eat-In Kitchen
- Clarkdale Elementary School Rated A-
- Front Porch
- Laundry Room
About This Home
As of January 2015Wonderful all electric home. This gorgeous 3 bedroom, 2 bathroom ranch home is located on a cul de sac street in a lovely, established, neighborhood. This home features a large family room with brick fireplace, eat in kitchen, 3 bedrooms and 2 full bathrooms. The kitchen is equipped with an electric range, refrigerator and dishwasher and leads to a huge deck with a view of the peaceful back yard. A large 2 car carport. Simple but clean and at a nice price.
Last Agent to Sell the Property
Excalibur Homes, LLC. License #349694 Listed on: 08/02/2014
Home Details
Home Type
- Single Family
Est. Annual Taxes
- $403
Year Built
- Built in 1976 | Remodeled
Lot Details
- Sloped Lot
Parking
- 2 Carport Spaces
Home Design
- Ranch Style House
- Frame Construction
- Composition Roof
Interior Spaces
- 1,292 Sq Ft Home
- Living Room with Fireplace
- Carpet
Kitchen
- Eat-In Kitchen
- Electric Range
- Dishwasher
- Laminate Countertops
- Wood Stained Kitchen Cabinets
- Disposal
Bedrooms and Bathrooms
- 3 Main Level Bedrooms
- 2 Full Bathrooms
- Shower Only
Laundry
- Laundry Room
- Laundry on main level
Outdoor Features
- Deck
- Front Porch
Schools
- Austell Elementary School
- Garrett Middle School
- South Cobb High School
Utilities
- Central Air
- Heat Pump System
Community Details
- Flintshire Subdivision
Listing and Financial Details
- Assessor Parcel Number 2377BuckleyCT
Ownership History
Purchase Details
Purchase Details
Home Financials for this Owner
Home Financials are based on the most recent Mortgage that was taken out on this home.Similar Homes in Austell, GA
Home Values in the Area
Average Home Value in this Area
Purchase History
| Date | Type | Sale Price | Title Company |
|---|---|---|---|
| Warranty Deed | $134,748 | -- | |
| Warranty Deed | $81,500 | -- |
Mortgage History
| Date | Status | Loan Amount | Loan Type |
|---|---|---|---|
| Open | $656,017,000 | New Conventional | |
| Closed | $508,700,000 | New Conventional | |
| Previous Owner | $86,400 | New Conventional | |
| Previous Owner | $104,400 | Stand Alone Refi Refinance Of Original Loan |
Property History
| Date | Event | Price | Change | Sq Ft Price |
|---|---|---|---|---|
| 01/06/2023 01/06/23 | Rented | $1,730 | 0.0% | -- |
| 12/22/2022 12/22/22 | For Rent | $1,730 | +50.6% | -- |
| 06/23/2017 06/23/17 | Rented | $1,149 | 0.0% | -- |
| 06/12/2017 06/12/17 | Under Contract | -- | -- | -- |
| 06/08/2017 06/08/17 | Price Changed | $1,149 | -4.2% | $1 / Sq Ft |
| 05/17/2017 05/17/17 | For Rent | $1,199 | +9.0% | -- |
| 07/06/2015 07/06/15 | Rented | $1,100 | 0.0% | -- |
| 07/06/2015 07/06/15 | For Rent | $1,100 | 0.0% | -- |
| 04/27/2015 04/27/15 | Rented | $1,100 | 0.0% | -- |
| 04/27/2015 04/27/15 | For Rent | $1,100 | 0.0% | -- |
| 01/16/2015 01/16/15 | Sold | $81,500 | -18.5% | $63 / Sq Ft |
| 12/17/2014 12/17/14 | Pending | -- | -- | -- |
| 08/02/2014 08/02/14 | For Sale | $100,000 | -- | $77 / Sq Ft |
Tax History Compared to Growth
Tax History
| Year | Tax Paid | Tax Assessment Tax Assessment Total Assessment is a certain percentage of the fair market value that is determined by local assessors to be the total taxable value of land and additions on the property. | Land | Improvement |
|---|---|---|---|---|
| 2024 | $2,944 | $97,648 | $28,000 | $69,648 |
| 2023 | $2,908 | $96,460 | $10,000 | $86,460 |
| 2022 | $2,387 | $78,656 | $10,000 | $68,656 |
| 2021 | $1,525 | $50,244 | $10,000 | $40,244 |
| 2020 | $1,525 | $50,244 | $10,000 | $40,244 |
| 2019 | $1,525 | $50,244 | $10,000 | $40,244 |
| 2018 | $1,417 | $46,684 | $7,200 | $39,484 |
| 2017 | $993 | $34,532 | $7,200 | $27,332 |
| 2016 | $927 | $32,236 | $7,200 | $25,036 |
| 2015 | $396 | $13,456 | $4,800 | $8,656 |
| 2014 | $400 | $13,456 | $0 | $0 |
Agents Affiliated with this Home
-
T
Seller's Agent in 2023
Tankika Ford
Progress Residential PropertyManager
(770) 612-7237
-
G
Seller's Agent in 2017
Gilnnie Mendez
The Atlanta Key Firm, LLC
-
Julie Colquitt

Seller's Agent in 2015
Julie Colquitt
Sylvan Realty, LLC
(404) 522-4008
2,670 Total Sales
-
Daniel Nelson

Seller's Agent in 2015
Daniel Nelson
Excalibur Homes, LLC.
(678) 477-6851
38 Total Sales
-
Glenda Broker

Buyer's Agent in 2015
Glenda Broker
Non-Mls Company
(800) 289-1214
Map
Source: First Multiple Listing Service (FMLS)
MLS Number: 5327162
APN: 19-1064-0-019-0
- 2415 Wales Dr
- 2539 Dogwood Hills Ct
- 2387 Shire Ct
- 4598 Flint Hill Rd
- 2192 Weslan Dr
- 4809 Hemlock Dr
- 4805 Madison Point Cir
- 2206 Clay Rd
- 2125 Clay Rd SW
- 2102 Lenoa Ln
- 2412 Wingfield Dr
- 1976 Drennon Ave
- 1968 Drennon Ave
- 2013 Chesley Dr
- 4470 Austell Rd
- 1868 Fabian Way SW
- 4238 Linworth Blvd
- 2540 Park Ave
