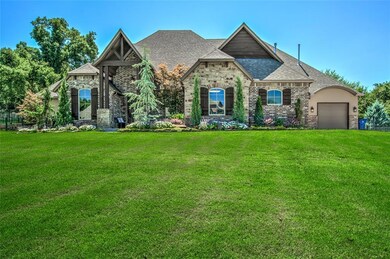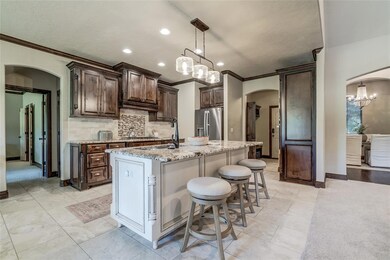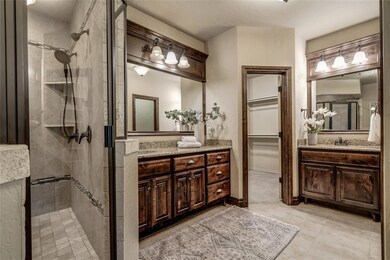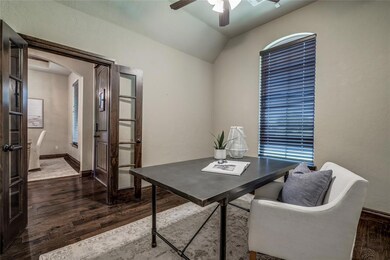
2377 Vellano Ln Edmond, OK 73034
East Guthrie NeighborhoodEstimated Value: $618,000 - $756,000
Highlights
- Traditional Architecture
- Wood Flooring
- Covered patio or porch
- Centennial Elementary School Rated A
- Bonus Room
- 4 Car Attached Garage
About This Home
As of September 2023This beautiful home is located in the highly sought after Bella Terra Neighborhood. It’s on the coveted southern edge, with gorgeous views, and occasional deer in the meadow. This home has a cathedral ceiling in living, a master suite with an oversized walk-in shower, 3 additional bedrooms (2 are Jack and Jill), a designated study, 2 dining areas, and a large bonus room upstairs with full bath. Home also features: Hunter Douglas motorized vignette blinds in living and kitchen, security system with 8 outdoor perimeter cameras and video access by smartphone, and an 11 zone sprinkler system supplied by well. 4 car tandem garage upgrades include: Terrathane epoxy flooring with custom melamine cabinets and slat walls for ample storage, gladiator workbench, and HVAC garage unit. 50 amp EV plug in for an electric vehicle. Bella Terra offers a community pool with clubhouse, active HOA with social events, basketball court, and multi-use grass field. Neighborhood has beautiful trees and hills.
Home Details
Home Type
- Single Family
Est. Annual Taxes
- $6,928
Year Built
- Built in 2013
Lot Details
- 0.5 Acre Lot
- North Facing Home
- Wrought Iron Fence
- Interior Lot
- Sprinkler System
HOA Fees
- $69 Monthly HOA Fees
Parking
- 4 Car Attached Garage
- Garage Door Opener
- Driveway
Home Design
- Traditional Architecture
- Brick Exterior Construction
- Slab Foundation
- Composition Roof
- Stone Veneer
Interior Spaces
- 3,333 Sq Ft Home
- 2-Story Property
- Ceiling Fan
- Self Contained Fireplace Unit Or Insert
- Metal Fireplace
- Bonus Room
- Utility Room with Study Area
- Laundry Room
- Inside Utility
Kitchen
- Built-In Oven
- Electric Oven
- Built-In Range
- Dishwasher
- Disposal
Flooring
- Wood
- Carpet
- Tile
Bedrooms and Bathrooms
- 4 Bedrooms
- 4 Full Bathrooms
Home Security
- Home Security System
- Fire and Smoke Detector
Outdoor Features
- Covered patio or porch
Schools
- Red Bud Elementary School
- Central Middle School
- Memorial High School
Utilities
- Zoned Heating and Cooling
- Programmable Thermostat
- Well
- Water Softener
Community Details
- Association fees include maintenance common areas, pool, rec facility
- Mandatory home owners association
Listing and Financial Details
- Legal Lot and Block 7 / 9
Ownership History
Purchase Details
Home Financials for this Owner
Home Financials are based on the most recent Mortgage that was taken out on this home.Purchase Details
Home Financials for this Owner
Home Financials are based on the most recent Mortgage that was taken out on this home.Purchase Details
Home Financials for this Owner
Home Financials are based on the most recent Mortgage that was taken out on this home.Purchase Details
Similar Homes in Edmond, OK
Home Values in the Area
Average Home Value in this Area
Purchase History
| Date | Buyer | Sale Price | Title Company |
|---|---|---|---|
| Lawrence R Wise And Glenda R Wise Living Trus | $620,000 | Chicago Title | |
| Holtgrieve Michael J | $443,000 | American Eagle Title Group | |
| Bouska Steven P | $470,000 | Chicago Title Oklahoma | |
| R & R Homes Llc | $45,000 | None Available |
Mortgage History
| Date | Status | Borrower | Loan Amount |
|---|---|---|---|
| Previous Owner | Holtgrieve Michael J | $354,400 | |
| Previous Owner | Bouska Steven P | $423,000 |
Property History
| Date | Event | Price | Change | Sq Ft Price |
|---|---|---|---|---|
| 09/15/2023 09/15/23 | Sold | $620,000 | +0.2% | $186 / Sq Ft |
| 08/19/2023 08/19/23 | Pending | -- | -- | -- |
| 08/18/2023 08/18/23 | For Sale | $619,000 | +39.7% | $186 / Sq Ft |
| 05/22/2020 05/22/20 | Sold | $443,000 | -1.5% | $133 / Sq Ft |
| 04/22/2020 04/22/20 | Pending | -- | -- | -- |
| 04/08/2020 04/08/20 | Price Changed | $449,900 | -1.1% | $136 / Sq Ft |
| 03/21/2020 03/21/20 | Price Changed | $455,000 | -1.1% | $137 / Sq Ft |
| 03/02/2020 03/02/20 | Price Changed | $459,900 | 0.0% | $139 / Sq Ft |
| 02/04/2020 02/04/20 | For Sale | $460,000 | -2.1% | $139 / Sq Ft |
| 08/04/2017 08/04/17 | Sold | $470,000 | -4.1% | $142 / Sq Ft |
| 06/29/2017 06/29/17 | Pending | -- | -- | -- |
| 06/22/2017 06/22/17 | For Sale | $490,000 | +11.4% | $148 / Sq Ft |
| 12/11/2013 12/11/13 | Sold | $439,900 | 0.0% | $135 / Sq Ft |
| 10/04/2013 10/04/13 | Pending | -- | -- | -- |
| 06/24/2013 06/24/13 | For Sale | $439,900 | -- | $135 / Sq Ft |
Tax History Compared to Growth
Tax History
| Year | Tax Paid | Tax Assessment Tax Assessment Total Assessment is a certain percentage of the fair market value that is determined by local assessors to be the total taxable value of land and additions on the property. | Land | Improvement |
|---|---|---|---|---|
| 2024 | $6,928 | $68,225 | $8,143 | $60,082 |
| 2023 | $6,928 | $48,875 | $8,143 | $40,732 |
| 2022 | $4,992 | $48,632 | $8,143 | $40,489 |
| 2021 | $4,738 | $46,316 | $8,143 | $38,173 |
| 2020 | $5,322 | $51,622 | $8,143 | $43,479 |
| 2019 | $5,342 | $51,622 | $8,143 | $43,479 |
| 2018 | $5,360 | $51,561 | $8,143 | $43,418 |
| 2017 | $4,696 | $46,162 | $9,020 | $37,142 |
| 2016 | $4,594 | $45,501 | $8,745 | $36,756 |
| 2014 | $4,759 | $46,208 | $8,635 | $37,573 |
| 2013 | $80 | $771 | $771 | $0 |
Agents Affiliated with this Home
-
Kaylee Wiles

Seller's Agent in 2023
Kaylee Wiles
OklaHome Real Estate
(405) 613-6545
1 in this area
30 Total Sales
-
Jilian Gardner

Buyer's Agent in 2023
Jilian Gardner
ERA Courtyard Real Estate
(405) 503-7389
14 in this area
377 Total Sales
-
Jenna Harper

Seller's Agent in 2020
Jenna Harper
Sage Sotheby's Realty
(405) 465-6566
165 Total Sales
-
Justin Rasco

Buyer's Agent in 2020
Justin Rasco
Webb Properties Group
(405) 365-2369
5 Total Sales
-
Randall Gantz
R
Seller's Agent in 2017
Randall Gantz
Keller Williams Central OK ED
(405) 802-4429
1 in this area
133 Total Sales
-
Kirsten McIntyre Gantz

Seller Co-Listing Agent in 2017
Kirsten McIntyre Gantz
Keller Williams Central OK ED
(405) 250-3916
1 in this area
150 Total Sales
Map
Source: MLSOK
MLS Number: 1074403
APN: 420051373
- 14363 Terrazza Crossing
- 2178 Rivanna Way
- 14502 Bella Terra Way
- 2139 Rivanna Way
- 2527 Rivanna Way
- 14243 Bella Terra Way
- 2051 Vaquero Ct
- 14551 S Midwest Blvd
- 6873 Valley Ridge Dr
- 2574 E Simmons Rd
- 6205 Valley Ridge Dr
- 6824 Ashton Hill Cir
- 3570 Riverwood Ln
- 13351 El Zorro
- 14249 Glenwood Ln
- 6709 Cave Creek Trail
- 13393 Forest Fox Rd
- 12964 Fox Pass Rd
- 3051 Douglas St
- 6500 E Sorghum Mill Rd
- 2377 Vellano Ln
- 2405 Vellano Ln
- 2307 Vellano Ln
- 2339 Vellano Ln
- 14386 Terrazza Crossing
- 2437 Vellano Ln
- 2430 Vellano Ln
- 14356 Terrazza Crossing
- 2473 Vellano Ln
- 2277 Vellano Ln
- 2462 Vellano Ln
- 2301 Rivanna Way
- 14324 Terrazza Crossing
- 2269 Rivanna Way
- 2503 Vellano Ln
- 2407 Rivanna Way
- 14315 Manzori Pass
- 2269 Vellano Ln
- 14501 Oakridge Rd
- 14380 Manzori Pass






