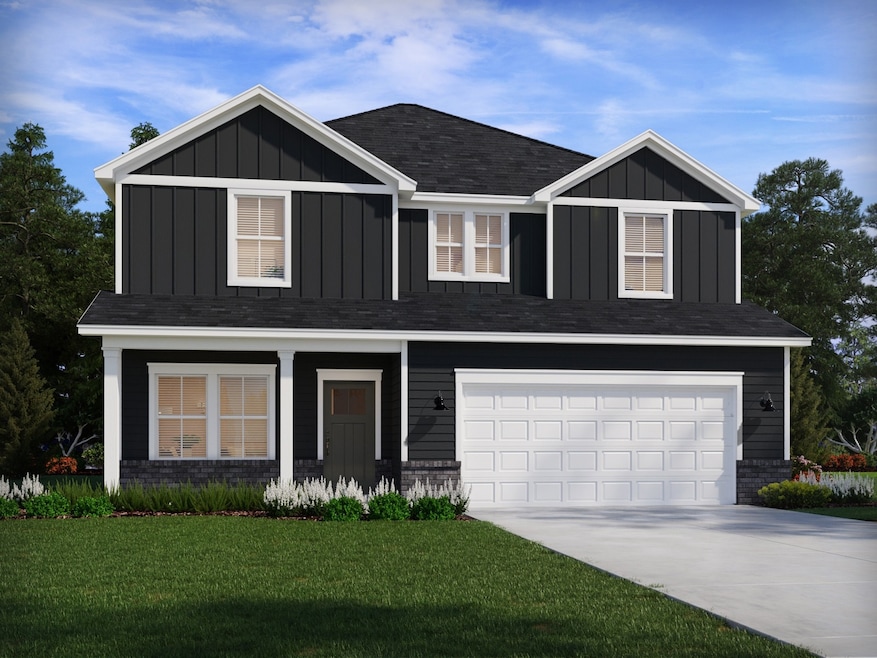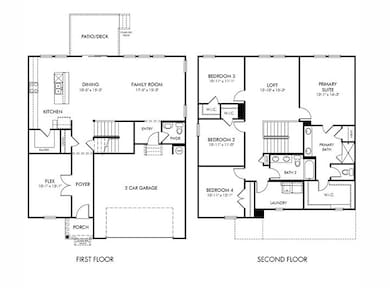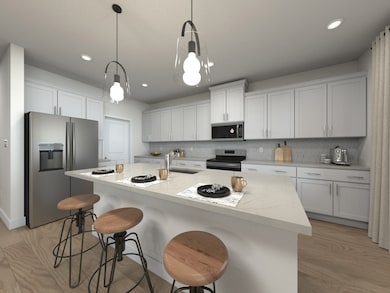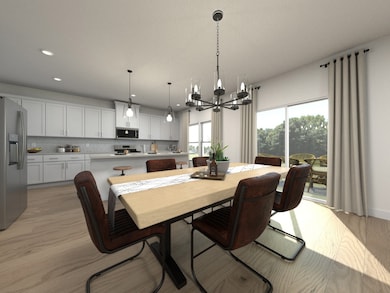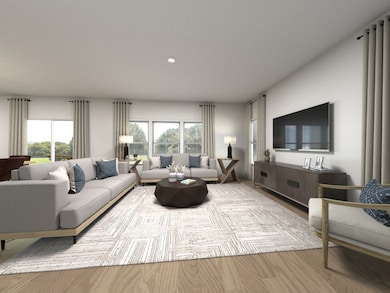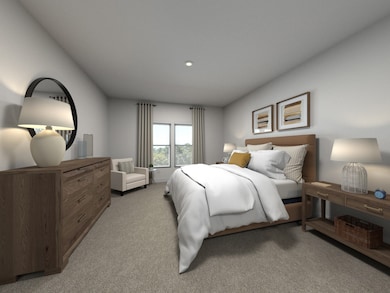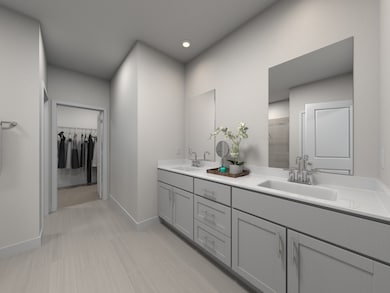2377 Woodmeadow Dr Clarksville, TN 37043
Estimated payment $2,534/month
Highlights
- Clubhouse
- Traditional Architecture
- Great Room
- Barksdale Elementary School Rated A-
- Separate Formal Living Room
- Community Pool
About This Home
Brand new, energy-efficient home available by Dec 2025! Outfit the Dakota's main-level flex space as a home office and skip your commute. In the kitchen, the island overlooks the open living space. Upstairs, the loft separates the secondary bedrooms from the primary suite. River Ridge is now selling in Clarksville, offering stunning single-family floor plans, featuring open-concept layouts and luxurious primary suites. Plus, every home includes a fully sodded yard, a refrigerator, washer/dryer, and blinds throughout. Schedule a tour today. Each of our homes is built with innovative, energy-efficient features designed to help you enjoy more savings, better health, real comfort and peace of mind.
Listing Agent
Meritage Homes of Tennessee, Inc. Brokerage Phone: 6154863655 License #308682 Listed on: 11/14/2025
Home Details
Home Type
- Single Family
Est. Annual Taxes
- $2,500
Year Built
- Built in 2025
Lot Details
- 4,356 Sq Ft Lot
- Level Lot
HOA Fees
- $45 Monthly HOA Fees
Parking
- 2 Car Attached Garage
- Front Facing Garage
Home Design
- Traditional Architecture
- Brick Exterior Construction
- Shingle Roof
- Hardboard
Interior Spaces
- 2,479 Sq Ft Home
- Property has 2 Levels
- ENERGY STAR Qualified Windows
- Great Room
- Separate Formal Living Room
- Indoor Smart Camera
Kitchen
- Oven or Range
- Gas Range
- Microwave
- Ice Maker
- Dishwasher
- ENERGY STAR Qualified Appliances
- Disposal
Flooring
- Carpet
- Laminate
- Tile
Bedrooms and Bathrooms
- 4 Bedrooms
- Walk-In Closet
- Double Vanity
- Low Flow Plumbing Fixtures
Laundry
- Dryer
- Washer
Eco-Friendly Details
- Energy-Efficient Insulation
- Energy-Efficient Thermostat
- No or Low VOC Paint or Finish
- Air Purifier
Schools
- Barksdale Elementary School
- Rossview Middle School
- Rossview High School
Utilities
- Air Filtration System
- Central Heating and Cooling System
Listing and Financial Details
- Property Available on 12/17/25
- Tax Lot 0004
Community Details
Overview
- $350 One-Time Secondary Association Fee
- Association fees include ground maintenance, recreation facilities, trash
- River Ridge Subdivision
Amenities
- Clubhouse
Recreation
- Community Pool
Map
Home Values in the Area
Average Home Value in this Area
Property History
| Date | Event | Price | List to Sale | Price per Sq Ft |
|---|---|---|---|---|
| 11/14/2025 11/14/25 | For Sale | $432,790 | -- | $175 / Sq Ft |
Source: Realtracs
MLS Number: 3046270
- 2369 Woodmeadow Dr
- 2365 Woodmeadow Dr
- 2352 Woodmeadow Dr
- 2360 Woodmeadow Dr
- 2373 Woodmeadow Dr
- 2381 Woodmeadow Dr
- 2376 Woodmeadow Dr
- 2382 Woodmeadow Dr
- 2388 Woodmeadow Dr
- 2392 Woodmeadow Dr
- 2348 Woodmeadow Dr
- Sherwood Plan at River Ridge
- Manchester Plan at River Ridge
- Dakota Plan at River Ridge
- Newport Plan at River Ridge
- Johnson Plan at River Ridge
- Rockwell Plan at River Ridge
- 1600 Malone Way
- 1592 Malone Way
- 418 Stonemeadow Rd
- 456 Pond Apple Rd Unit 6
- 2191 Memorial Dr
- 2190 Memorial Dr
- 1125 Warfield Blvd
- 221 Bluebell Dr
- 2560 Memorial Drive Extension
- 211 Alfred Dr
- 144 Quarry Ridge Rd
- 809 Foxwood Rd
- 755 Moray Ln
- 871 Moray Ln
- 877 Moray Ln
- 887 Bur Oak Ct
- 833 Bur Oak Ct
- 1226 Ross Farms Blvd
- 1208 Ross Farms Blvd
- 1222 Ross Farms Blvd
- 1227 Ross Farms Blvd
- 1183 Ross Farms Blvd
- 265 Bellshire Dr
