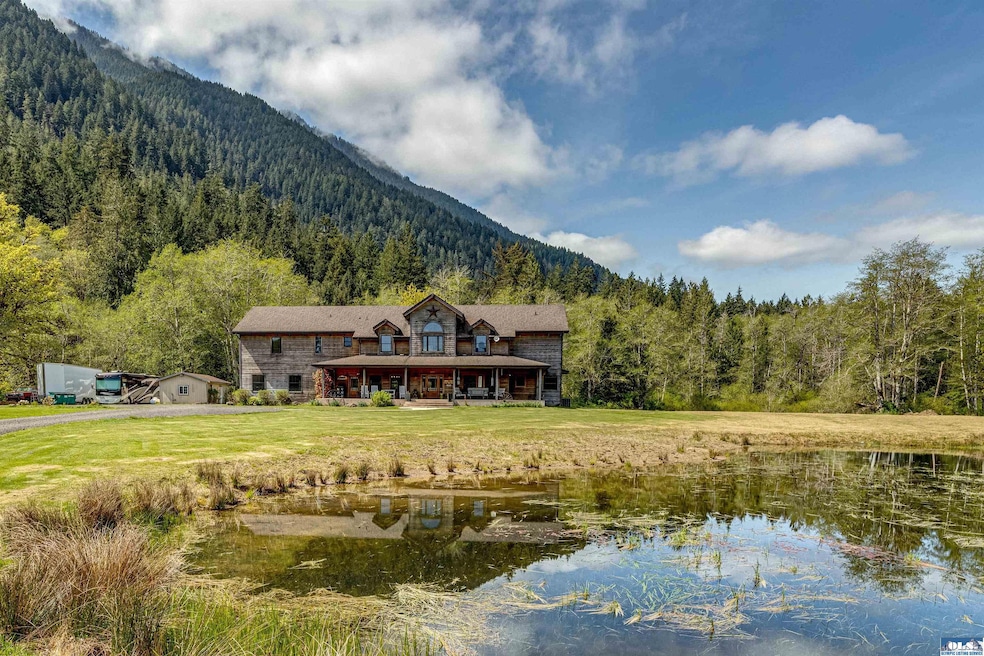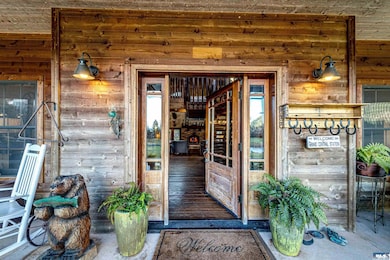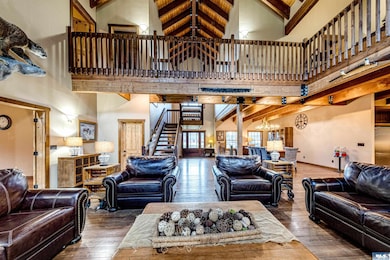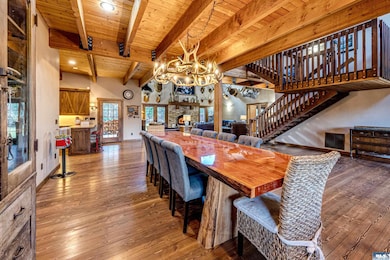
237718 U S 101 Port Angeles, WA 98363
Estimated payment $8,389/month
Highlights
- Accessory Dwelling Unit (ADU)
- Horse Property
- RV Access or Parking
- Barn
- Home fronts a creek
- RV Parking in Community
About This Home
Step into this custom-built NW lodge style masterpiece and experience the perfect blend of luxury, privacy, and nature. Nestled on nearly 11 acres of pristine land, this sprawling estate was finished in 2008 and boasts 5 bedrooms and 5 baths with 5,403 sq ft. The home offers unparalleled craftsmanship and stunning views. The expansive property also features a 1,600 sq ft shop/barn, ideal for storing equipment or housing horses. When you enter the home you are greeted by soaring ceilings, a suspended staircase and exposed beam architecture. Inside the spacious kitchen is a chef’s dream, featuring side-by-side full-size fridge and freezer, a propane cooktop, double ovens, granite countertops, pull out shelves on lower cabinets, hidden garbage drawers, and a large walk-in pantry that ensures you have all the storage space you need. The grand living room, highlights a stunning wood-burning stove as the main focal point—creating a warm and inviting atmosphere. Double French doors lead to the covered patio. The family room is an entertainer's paradise, complete with a wet bar area, beverage fridge, plus a charming antique wood stove. Whether you're hosting friends or enjoying a quiet evening, this space offers the perfect balance of comfort and style. Retreat to the primary suite, a true sanctuary designed for comfort and tranquility. This spacious haven features a large walk-in closet, a cozy propane stove for added warmth and French doors that open to a private porch area—your perfect spot for morning coffee or evening relaxation. The luxurious primary bath offers a walk-in shower, dual vanity and a jetted tub, providing the ultimate spa-like experience to unwind and recharge. Upstairs you will find 2 spacious bedrooms that each have their own walk-in closet and share a full bath, both could easily be used as a second master. There are also 2 additional bedrooms, a full bath, loft area and generous sized theatre room. The property’s natural beauty is complemented by a year-round creek with your very own fishing spot and a seasonal pond, adding tranquility and charm to your everyday living. A gated entry ensures your privacy and security. Enjoy the serene outdoors by relaxing on the over 1400 SF of covered porch, perfect for entertaining and taking in the beautiful scenery. This is the ideal home for those seeking a true Northwest lifestyle, combining the beauty of nature with the comforts of modern living. Don't miss the opportunity to own this rare gem.
Home Details
Home Type
- Single Family
Est. Annual Taxes
- $11,570
Year Built
- Built in 2008
Lot Details
- 10.87 Acre Lot
- Home fronts a creek
- Home fronts a pond
- East or West Exposure
- Gated Home
- Partially Fenced Property
- Wire Fence
- Landscaped
- Private Lot
- Level Lot
- Irregular Lot
- Partially Wooded Lot
- Property is zoned RCC5
Property Views
- Pond
- Creek or Stream
- Mountain
Home Design
- Concrete Foundation
- Composition Roof
- Wood Siding
Interior Spaces
- 5,403 Sq Ft Home
- 2-Story Property
- Wet Bar
- Central Vacuum
- Beamed Ceilings
- Wood Ceilings
- Vaulted Ceiling
- Ceiling Fan
- Recessed Lighting
- Fireplace
- Family Room Downstairs
- Living Room
- Formal Dining Room
- Den
- Loft
- Basement Storage
- Fire and Smoke Detector
Kitchen
- Built-In Double Oven
- Cooktop with Range Hood
- Freezer
- Dishwasher
- Disposal
Flooring
- Wood
- Tile
Bedrooms and Bathrooms
- 5 Bedrooms
- Primary Bedroom on Main
- Bathroom on Main Level
- Dual Sinks
- Hydromassage or Jetted Bathtub
- Separate Shower
- Exhaust Fan In Bathroom
Laundry
- Laundry Room
- Laundry on main level
- Dryer
- Washer
- Laundry Chute
Parking
- Gravel Driveway
- RV Access or Parking
Outdoor Features
- Horse Property
- Covered patio or porch
- Shed
- Outbuilding
Farming
- Barn
- Pasture
Utilities
- Wood Insert Heater
- Heating System Uses Wood
- Heat Pump System
- Vented Exhaust Fan
- Propane
- Private Water Source
- Well
- Septic System
- Satellite Dish
Additional Features
- North or South Exposure
- Accessory Dwelling Unit (ADU)
- Pump House
Community Details
- RV Parking in Community
Listing and Financial Details
- Assessor Parcel Number 073030140020
Map
Home Values in the Area
Average Home Value in this Area
Property History
| Date | Event | Price | Change | Sq Ft Price |
|---|---|---|---|---|
| 03/26/2025 03/26/25 | Price Changed | $1,399,000 | -12.5% | $259 / Sq Ft |
| 01/30/2025 01/30/25 | For Sale | $1,599,000 | -- | $296 / Sq Ft |
Similar Home in Port Angeles, WA
Source: Olympic Listing Service
MLS Number: 390112
- 9999 Elwha Bluffs Lot 2
- 9999 Elwha Bluffs Lot 3
- 0 Colville Rd
- 700 Dan Kelly Rd
- 9999 Gerber Road & Hwy 112
- 211 Ram Hill Rd
- 570 Southshore
- 570 Southshore Unit 570 S Shore
- 82 Sportsman Rd
- 0 Hansen Rd
- 49 Sunny Point Ln
- 163 Prawn Rd
- 262 Laird Rd
- 76 Thompson Point Rd
- 53890 Washington 112
- 115 Grouse Ridge
- 1064 Freshwater Park
- 62 Hoffman Rd
- 738 Grauel-Ramapo Rd






