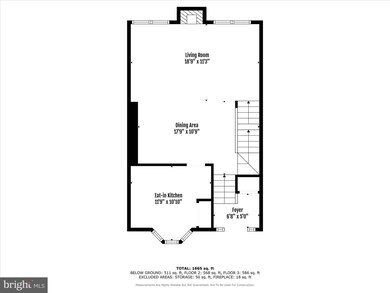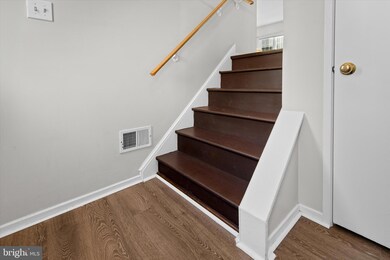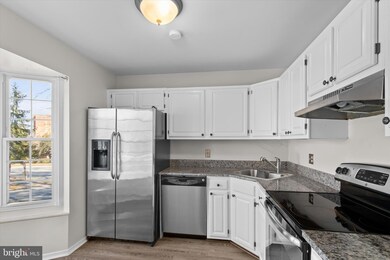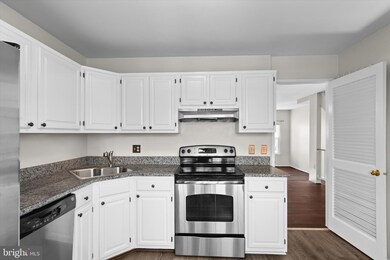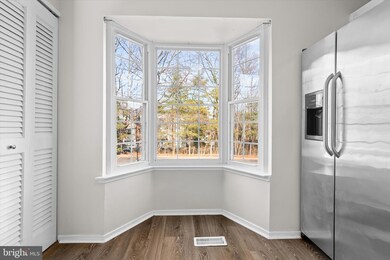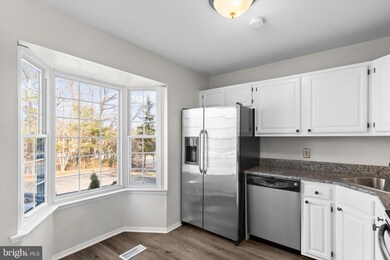
2378 Branleigh Park Ct Reston, VA 20191
Highlights
- Open Floorplan
- Lake Privileges
- Wood Flooring
- Hunters Woods Elementary Rated A
- Colonial Architecture
- 2 Fireplaces
About This Home
As of April 2025Welcome to comfort, convenience, and charm in the heart of Reston! | This three-level townhome offers a perfect blend of functional space, thoughtful updates, and an unbeatable location. | Recent updates include a heat pump (2021) and a water heater (approx. 7 years old). |
Main Level:
Step inside to warm engineered wood flooring that extends throughout. | The spacious living and dining area is perfect for relaxing or entertaining. | At the front, the updated kitchen features a charming bay window, a pantry, and space for a small café table. | Stainless steel appliances, ample cabinetry, and generous counter space make cooking a delight. | Natural light fills the space, creating an inviting atmosphere. |
Upper Level:
The primary bedroom boasts a generous double closet and an ensuite bath. | Two oversized secondary bedrooms share a beautifully remodeled hall bath. |
Lower Level:
A versatile rec room offers space for a home office, media room, or guest suite. | Wood flooring continues for a seamless look. | A French door leads to a private, fenced-in patio—perfect for outdoor relaxation. |
Outdoor Space:
Enjoy a fully fenced backyard with a private patio for quiet mornings or evening gatherings. |
Community & Location:
Reston’s world-class amenities are at your fingertips! | Enjoy 55 miles of trails, multiple pools, tennis & pickleball courts, parks, and lakes. | Hunters Woods Plaza is right across the street with grocery stores, restaurants, and more. | Just minutes to Reston Town Center, two Silver Line Metro stations, and Dulles Airport. | Easy access to major commuter routes makes this a prime location. |
Bonus:
One assigned parking space plus plenty of guest parking.
Townhouse Details
Home Type
- Townhome
Est. Annual Taxes
- $5,448
Year Built
- Built in 1982
Lot Details
- 1,120 Sq Ft Lot
- Property is Fully Fenced
- Wood Fence
- Property is in excellent condition
HOA Fees
- $127 Monthly HOA Fees
Home Design
- Colonial Architecture
- Asphalt Roof
Interior Spaces
- Property has 3 Levels
- Open Floorplan
- Ceiling Fan
- 2 Fireplaces
- Wood Burning Fireplace
- Screen For Fireplace
- Fireplace Mantel
- Family Room Off Kitchen
- Formal Dining Room
Kitchen
- Breakfast Area or Nook
- Eat-In Kitchen
- Electric Oven or Range
- Range Hood
- Dishwasher
- Stainless Steel Appliances
- Disposal
Flooring
- Wood
- Carpet
Bedrooms and Bathrooms
- 3 Bedrooms
- Walk-In Closet
- <<tubWithShowerToken>>
Laundry
- Dryer
- Washer
Basement
- Connecting Stairway
- Laundry in Basement
Parking
- 1 Open Parking Space
- 1 Parking Space
- Parking Lot
- 1 Assigned Parking Space
- Unassigned Parking
Outdoor Features
- Lake Privileges
- Patio
- Exterior Lighting
Schools
- Hunters Woods Elementary School
- Hughes Middle School
- South Lakes High School
Utilities
- Central Air
- Heat Pump System
- Vented Exhaust Fan
- Electric Water Heater
Listing and Financial Details
- Tax Lot 107
- Assessor Parcel Number 0261 21 0107
Community Details
Overview
- Association fees include common area maintenance, management, pool(s), recreation facility, reserve funds, road maintenance, snow removal, trash
- $74 Other Monthly Fees
- Twc Management HOA
- Hunters Square Subdivision
Amenities
- Picnic Area
- Common Area
- Recreation Room
Recreation
- Tennis Courts
- Community Basketball Court
- Volleyball Courts
- Community Playground
- Community Pool
- Pool Membership Available
- Recreational Area
- Jogging Path
- Bike Trail
Ownership History
Purchase Details
Home Financials for this Owner
Home Financials are based on the most recent Mortgage that was taken out on this home.Purchase Details
Home Financials for this Owner
Home Financials are based on the most recent Mortgage that was taken out on this home.Purchase Details
Home Financials for this Owner
Home Financials are based on the most recent Mortgage that was taken out on this home.Purchase Details
Home Financials for this Owner
Home Financials are based on the most recent Mortgage that was taken out on this home.Similar Homes in Reston, VA
Home Values in the Area
Average Home Value in this Area
Purchase History
| Date | Type | Sale Price | Title Company |
|---|---|---|---|
| Warranty Deed | $587,000 | Fidelity National Title | |
| Warranty Deed | $587,000 | Fidelity National Title | |
| Warranty Deed | $308,000 | -- | |
| Warranty Deed | $380,000 | -- | |
| Warranty Deed | $312,251 | -- |
Mortgage History
| Date | Status | Loan Amount | Loan Type |
|---|---|---|---|
| Open | $575,905 | New Conventional | |
| Closed | $575,905 | New Conventional | |
| Previous Owner | $240,000 | Stand Alone Refi Refinance Of Original Loan | |
| Previous Owner | $277,200 | New Conventional | |
| Previous Owner | $300,000 | New Conventional | |
| Previous Owner | $312,251 | New Conventional |
Property History
| Date | Event | Price | Change | Sq Ft Price |
|---|---|---|---|---|
| 04/07/2025 04/07/25 | Sold | $587,000 | +2.5% | $374 / Sq Ft |
| 02/21/2025 02/21/25 | For Sale | $572,500 | -- | $365 / Sq Ft |
Tax History Compared to Growth
Tax History
| Year | Tax Paid | Tax Assessment Tax Assessment Total Assessment is a certain percentage of the fair market value that is determined by local assessors to be the total taxable value of land and additions on the property. | Land | Improvement |
|---|---|---|---|---|
| 2024 | $5,448 | $451,940 | $150,000 | $301,940 |
| 2023 | $5,078 | $431,990 | $140,000 | $291,990 |
| 2022 | $4,972 | $417,610 | $130,000 | $287,610 |
| 2021 | $4,450 | $364,620 | $120,000 | $244,620 |
| 2020 | $4,214 | $342,440 | $105,000 | $237,440 |
| 2019 | $4,062 | $330,100 | $105,000 | $225,100 |
| 2018 | $3,618 | $314,590 | $95,000 | $219,590 |
| 2017 | $3,940 | $326,150 | $95,000 | $231,150 |
| 2016 | $3,932 | $326,150 | $95,000 | $231,150 |
| 2015 | $3,655 | $314,310 | $95,000 | $219,310 |
| 2014 | $3,648 | $314,310 | $95,000 | $219,310 |
Agents Affiliated with this Home
-
Ritu Desai

Seller's Agent in 2025
Ritu Desai
Samson Properties
(703) 625-4949
1 in this area
154 Total Sales
-
Farzaneh Sohrabian

Buyer's Agent in 2025
Farzaneh Sohrabian
Samson Properties
(703) 785-5090
2 in this area
71 Total Sales
Map
Source: Bright MLS
MLS Number: VAFX2221458
APN: 0261-21-0107
- 2273 Hunters Run Dr
- 2221 Hunters Run Dr
- 2321 Freetown Ct Unit 24/11C
- 2334 Freetown Ct Unit 2/22C
- 11890 Breton Ct Unit 8B
- 11846 Breton Ct Unit 19B
- 11820 Breton Ct Unit 22-D
- 2321 Emerald Heights Ct
- 2440 Southgate Square
- 11841 Shire Ct Unit 31D
- 11839 Shire Ct Unit 31D
- 2412 Southgate Square
- 11833 Shire Ct Unit 12C
- 2221 Southgate Square
- 12130 Captiva Ct
- 2065 Royal Fern Ct Unit 38/12B
- 2408 Wanda Way
- 2308 Horseferry Ct
- 11858 S Lakes Ct
- 12106 Quorn Ln

