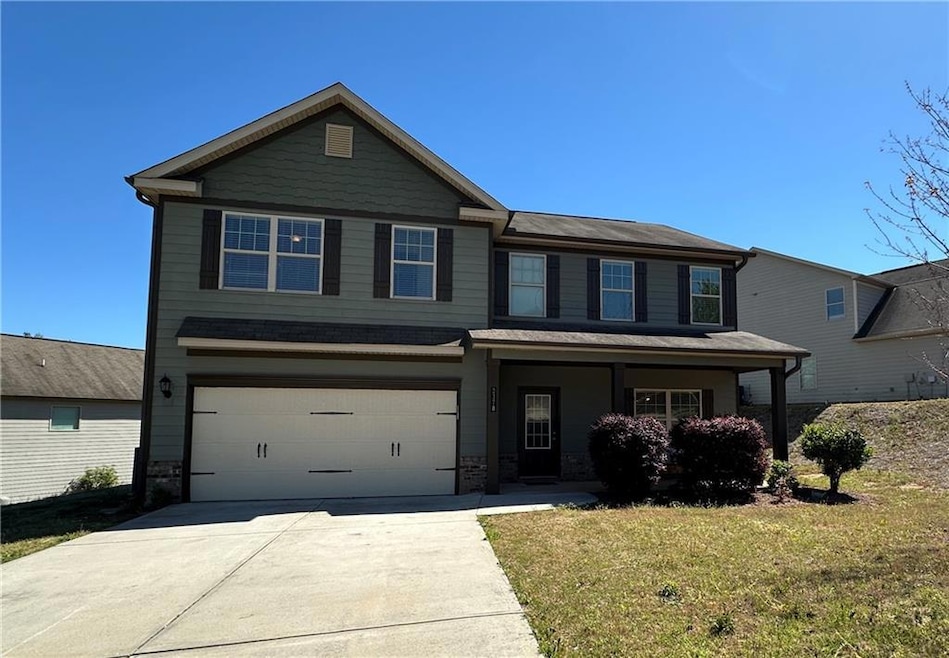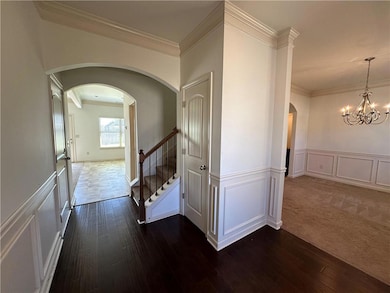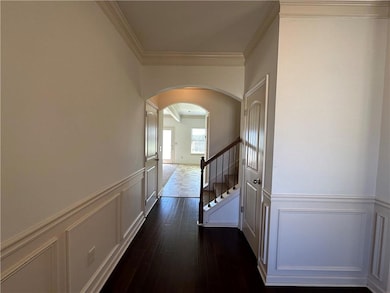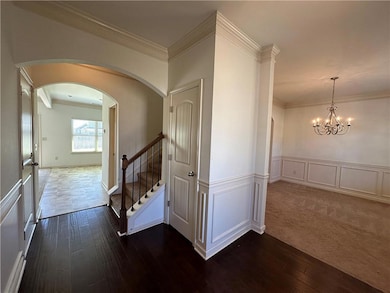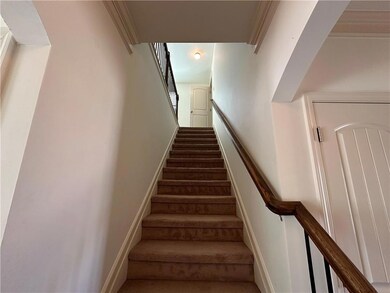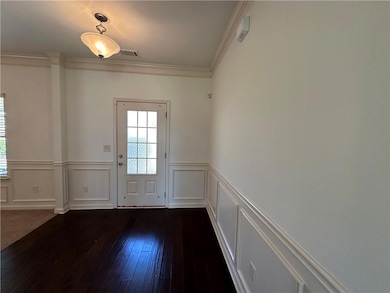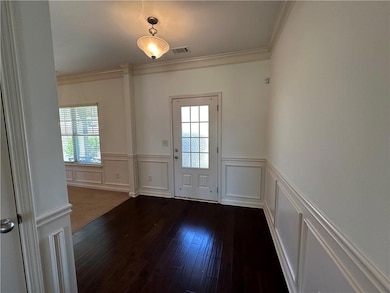2378 Centenary Way Ct Dacula, GA 30019
Highlights
- Dining Room Seats More Than Twelve
- Oversized primary bedroom
- Stone Countertops
- Dacula Middle School Rated A-
- Traditional Architecture
- Private Yard
About This Home
Nestled within the tranquil enclave of the Lindenwood subdivision in Dacula, Georgia, this impeccably crafted 4-bedroom, 2.5-bathroom traditional-style residence awaits discerning tenants seeking the perfect blend of comfort and sophistication. Boasting a generous 2,486 square feet of living space, this home offers ample room for relaxation and entertainment, making it an ideal sanctuary for families.
Upon entering, you'll be greeted by the inviting ambiance of hardwood flooring that graces the entryway, setting the tone for the elegance that awaits within. The heart of this home is its gourmet kitchen, adorned with granite countertops and modern appliances, providing both functionality and style for culinary enthusiasts.
The spacious family room beckons with its cozy fireplace, offering the perfect spot for gathering with loved ones or unwinding after a long day.
The master suite is a private retreat, featuring an en-suite bathroom and a walk-in closet, providing comfort and convenience for its occupants. Three additional well-appointed bedrooms offer ample space for family members or guests, each designed with attention to detail and comfort.
The Lindenwood subdivision offers a serene and family-friendly environment, conveniently located near a variety of amenities, including restaurants, shopping centers, and major highways, ensuring easy access to all the necessities of modern living.
Don't miss the opportunity to make this stunning Dacula home your own. With its exceptional features, spacious interior, and prime location, it offers the perfect combination of comfort and convenience for discerning tenants.
Residents Benefit Package
Included with ALL lease agreements under PowerHouse Property Management is the Resident Benefits Package. These features are included for an additional $29.00 per month.
1) Move In Self Inspection
Benefit: Residents can enjoy the convenience of moving in on their own time. A lock box is provided on the lease start date. Residents will be able to complete the supplemental move-in report using the provided online app.
2) No Additional Charges for All Rental Payment Options Include In-Person, ACH, or Check.
Benefit: No charge for ACH rent payment through your tenant portal. * This applies if ACH rent payments are scheduled as recurring for the term of the lease.
3) Tenant portal for Payment Options, Electronic Tenant Statements, and storage of electronic documents.
Benefit: Free access to our Tenant Portal to submit maintenance requests, pay online using all included payment options including the automatic ACH option, and access to electronic statements.
4) Maintenance (Work Request) Portal
Benefit: Tenants have the ability to submit work requests directly to our staff via your online maintenance portal. You will have the ability to upload photos to the portal and chat directly with our vendors
5) 24/7 Maintenance Hotline with Live Phone Support.
Benefit: Reach a live person after hours for emergency maintenance concerns.
6) Filter Delivery
Benefit: Receive MERV-8 high-quality filters delivered to your home quarterly. This saves up to 15% on your utility bill, prevents costly HVAC repairs, and ensures a healthy home environment.
7) Utility Concierge Service
Benefit: Free service to help initiate your utilities. Includes free assistance with Electric, Gas, Water, Cable & Internet provided by Citizens Home Solutions.
8) One Time Returned Payment Fee Forgiveness. ($50.00)
Benefit: PowerHouse Property Management will grant a one-time waiver of a returned ACH or Check payment fee.
9) Waiver of a late fee (one time) and if you pay the rent no later than the 8th of the month
Benefit: Waive a late fee one time during your tenancy
10) Resident app for Smartphone
Benefit: Convenient access to all resident functions for managing your rental.
Listing Agent
Powerhouse Property Management, LLC. License #336013 Listed on: 10/10/2025
Home Details
Home Type
- Single Family
Est. Annual Taxes
- $4,994
Year Built
- Built in 2016
Lot Details
- 10,454 Sq Ft Lot
- Private Entrance
- Landscaped
- Private Yard
- Back and Front Yard
Parking
- 2 Car Garage
- Front Facing Garage
- Garage Door Opener
- Driveway
Home Design
- Traditional Architecture
- Composition Roof
- Cement Siding
Interior Spaces
- 2,486 Sq Ft Home
- 2-Story Property
- Crown Molding
- Ceiling Fan
- Factory Built Fireplace
- Double Pane Windows
- Family Room with Fireplace
- Dining Room Seats More Than Twelve
- Formal Dining Room
- Neighborhood Views
Kitchen
- Open to Family Room
- Breakfast Bar
- Electric Oven
- Dishwasher
- Kitchen Island
- Stone Countertops
- Wood Stained Kitchen Cabinets
- Disposal
Flooring
- Carpet
- Ceramic Tile
Bedrooms and Bathrooms
- 4 Bedrooms
- Oversized primary bedroom
- Dual Vanity Sinks in Primary Bathroom
- Separate Shower in Primary Bathroom
Laundry
- Laundry Room
- Laundry on upper level
- Electric Dryer Hookup
Outdoor Features
- Patio
Schools
- Dacula Elementary And Middle School
- Dacula High School
Utilities
- Central Heating and Cooling System
- Gas Water Heater
Listing and Financial Details
- Security Deposit $2,400
- 12 Month Lease Term
- $69 Application Fee
- Assessor Parcel Number R5275 198
Community Details
Overview
- Property has a Home Owners Association
- Application Fee Required
- Lindenwood Subdivision
Pet Policy
- Pets Allowed
Map
Source: First Multiple Listing Service (FMLS)
MLS Number: 7663987
APN: 5-275-198
- 1995 Villa Spring Ct
- 54 Hebron Church Rd
- 2719 Argento Cir
- 2268 Argento Cir
- 2258 Argento Cir
- 2259 Argento Cir
- 2279 Argento Cir
- 2269 Argento Cir
- 151 Hinton Farm Way
- 542 Hinton Farm Way
- Splendor Plan at Silverton
- Europa Plan at Silverton
- Solstice Plan at Silverton
- Galileo Plan at Silverton
- Firefly Plan at Silverton
- Beacon Plan at Silverton
- Spectra Plan at Silverton
- 2728 Argento Cir
- 2328 Argento Cir
- 206 Silverton Dr
- 2230 Village Trail Ct
- 270 Village Broad St
- 260 Village Broad St
- 2145 Villa Spring Ct
- 440 Village Broad St
- 2708 Argento Cir
- 2698 Argento Cir
- 2688 Argento Cir
- 1129 Victoria Walk Ln
- 1234 Soapstone Rd
- 1080 Victoria Walk Ln
- 2725 Freemans Walk Dr
- 2135 Beckenham Place
- 2667 Leon Murphy Dr
- 618 Tradwell Place Unit BASEMENT APT
- 2586 Fairmont Park Ct
- 2522 Carleton Gold Rd
- 72 Flower Petal Way
- 1929 Charcoal Ives Rd
- 2536 Peach Shoals Cir
