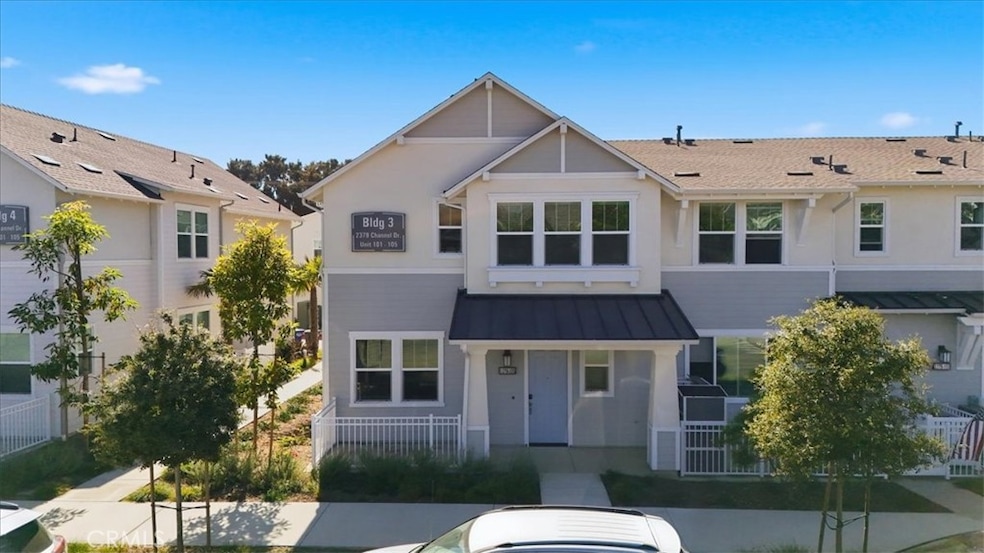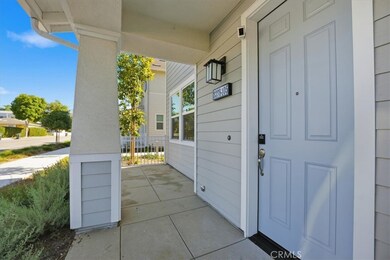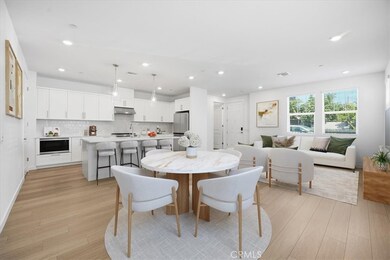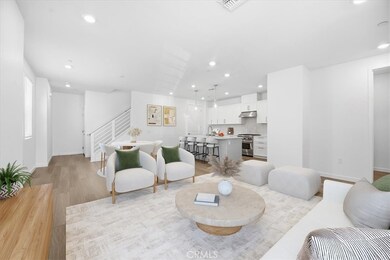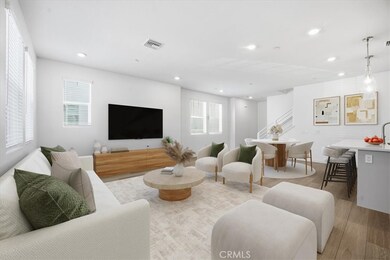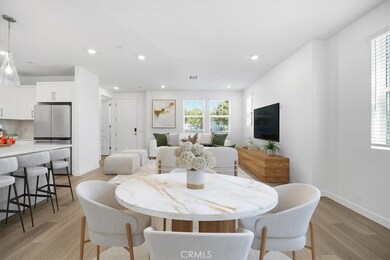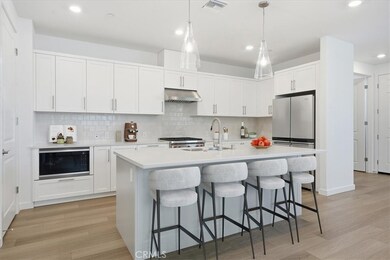2378 Channel Dr Unit 105 Ventura, CA 93003
Midtown NeighborhoodEstimated payment $7,027/month
Highlights
- New Construction
- No Units Above
- Green Roof
- Ventura High School Rated A-
- Open Floorplan
- Mountain View
About This Home
Modern Coastal Luxury Townhome by the Ocean – North Facing, NEW CONSTRUCTION Move-In Ready, Last Homes Available!
This end-unit townhome is surrounded by lush landscaping and features a welcoming front porch. Inside, the gourmet kitchen boasts shaker cabinets, Wolf appliances, a large island with sink, bar seating, and pendant lighting, flowing seamlessly into the living room—perfect for entertaining and family gatherings. A spacious powder bathroom with modern finishes completes the main level.
Second Floor: All bedrooms are located upstairs for added privacy. The large laundry room adds convenience, while the secondary bathroom features a double vanity, tub/shower combo, and oversized white tile to the ceiling. Three generously sized secondary bedrooms, including one with a walk-in closet, provide comfort and flexibility.
The private master suite is bathed in natural light and offers a spa-like primary ensuite with coastal vibes, featuring double vanity, shaker cabinets, and a large walk-in shower with oversized white tile to the ceiling. This move-in ready home perfectly blends coastal luxury, modern finishes, and functionality. Last homes available—schedule your showing today! PROFESSIONAL PHOTOS HAVE BEEN VIRTUALLY STAGED
Listing Agent
NEST REAL ESTATE Brokerage Phone: 951-756-9423 License #02050686 Listed on: 10/24/2025

Open House Schedule
-
Friday, November 28, 202510:00 am to 5:00 pm11/28/2025 10:00:00 AM +00:0011/28/2025 5:00:00 PM +00:00Add to Calendar
-
Saturday, November 29, 202510:00 am to 5:00 pm11/29/2025 10:00:00 AM +00:0011/29/2025 5:00:00 PM +00:00Add to Calendar
Townhouse Details
Home Type
- Townhome
Year Built
- Built in 2025 | New Construction
Lot Details
- 1,898 Sq Ft Lot
- No Units Above
- No Units Located Below
- 1 Common Wall
HOA Fees
- $327 Monthly HOA Fees
Parking
- 2 Car Attached Garage
- Parking Available
- Rear-Facing Garage
- Garage Door Opener
Property Views
- Mountain
- Valley
Home Design
- Entry on the 1st floor
- Planned Development
Interior Spaces
- 1,898 Sq Ft Home
- 2-Story Property
- Open Floorplan
- High Ceiling
- Great Room
- Family Room Off Kitchen
- Storage
- Vinyl Flooring
Kitchen
- Open to Family Room
- Breakfast Bar
- Gas Range
- Microwave
- Dishwasher
- Kitchen Island
- Quartz Countertops
Bedrooms and Bathrooms
- 4 Bedrooms
- All Upper Level Bedrooms
- Walk-In Closet
- Dual Vanity Sinks in Primary Bathroom
- Walk-in Shower
- Closet In Bathroom
Laundry
- Laundry Room
- Laundry on upper level
Eco-Friendly Details
- Green Roof
- ENERGY STAR Qualified Appliances
- Energy-Efficient Windows
- Energy-Efficient Construction
- Energy-Efficient HVAC
- Energy-Efficient Lighting
- Energy-Efficient Insulation
- Energy-Efficient Doors
- ENERGY STAR Qualified Equipment
- Energy-Efficient Thermostat
Outdoor Features
- Patio
- Exterior Lighting
- Front Porch
Utilities
- Central Heating and Cooling System
- Tankless Water Heater
Listing and Financial Details
- Tax Lot 16
- Tax Tract Number 6060
- Seller Considering Concessions
Community Details
Overview
- 72 Units
- Pmp Management Association, Phone Number (805) 642-2400
- Built by KB Home
Amenities
- Community Barbecue Grill
- Picnic Area
Map
Home Values in the Area
Average Home Value in this Area
Property History
| Date | Event | Price | List to Sale | Price per Sq Ft |
|---|---|---|---|---|
| 11/12/2025 11/12/25 | Price Changed | $1,066,770 | 0.0% | $562 / Sq Ft |
| 10/11/2025 10/11/25 | Price Changed | $1,066,769 | -1.1% | $562 / Sq Ft |
| 07/01/2025 07/01/25 | For Sale | $1,078,219 | -- | $568 / Sq Ft |
Source: California Regional Multiple Listing Service (CRMLS)
MLS Number: IV25247182
- 2378 Channel Dr Unit 103
- 2392 Haley Point Dr Unit 104
- 2392 Haley Point Dr Unit 103
- 2380 Haley Point Dr Unit 104
- 2380 Haley Point Dr Unit 101
- 2352 Channel Dr Unit 104
- 2352 Channel Dr Unit 101
- 2352 Channel Dr Unit 103
- 2352 Channel Dr Unit 105
- 2364 Haley Point Dr Unit 103
- 2364 Haley Point Dr Unit 101
- 2338 Haley Point Dr Unit 105
- 2338 Haley Point Dr Unit 102
- 0 Alessandro Dr Unit V1-27834
- 476 Howard St
- 400 Arcade Dr
- 1901 Ocean Ave
- 2257 Pierpont Blvd
- 297 Rancho Dr
- 2001 Alessandro Dr
- 571 S Evergreen Dr
- 622 S Evergreen Dr
- 2500 Clearview Ave
- 2093 Ayala St
- 1121 Pittsfield Ln
- 1065 Belfast Ln
- 1875 Ocean Ave
- 910 Seaside Ct
- 1214 Cornwall Ln
- 998 Sharon Ln
- 1206 Sagamore Ln
- 2795 Bayshore Ave
- 3074 Channel Dr
- 363 Hurst Ave
- 114 S Santa Rosa St
- 1327 Devon Ln
- 3098 Channel Dr
- 1623 E Ocean Ave
- 3131 Armada Dr
- 1584 E Thompson Blvd
