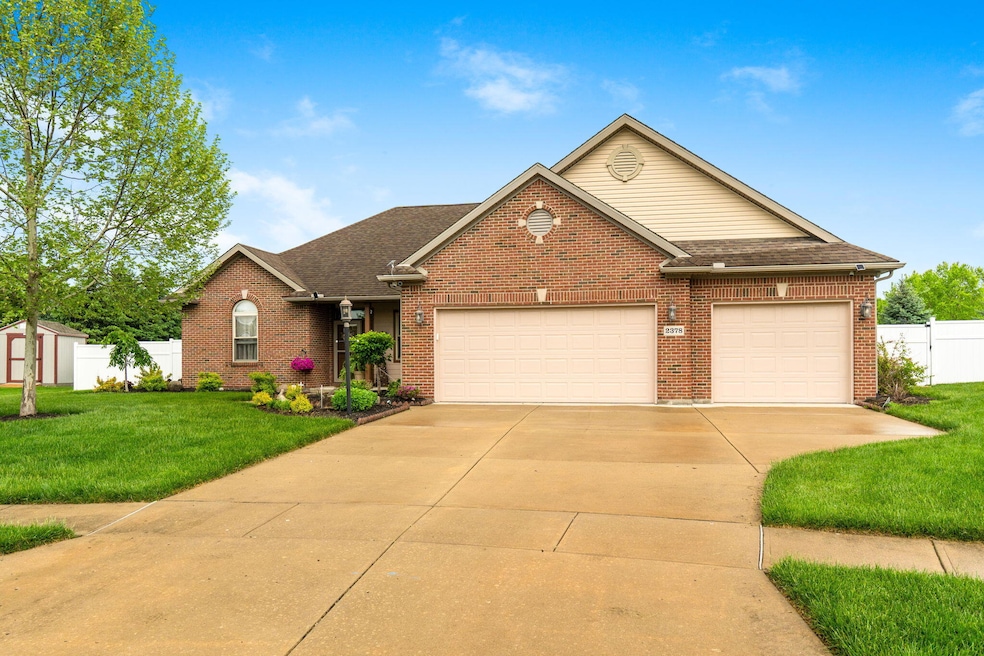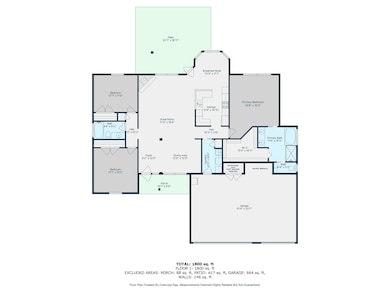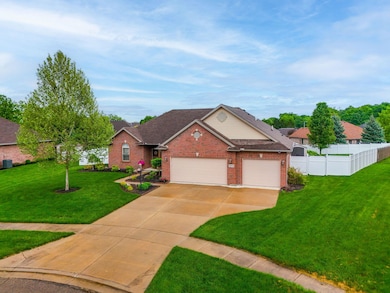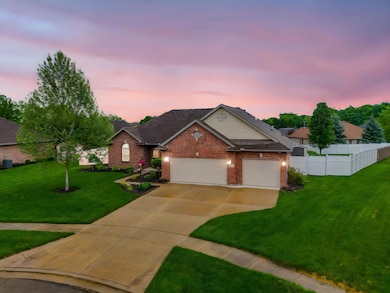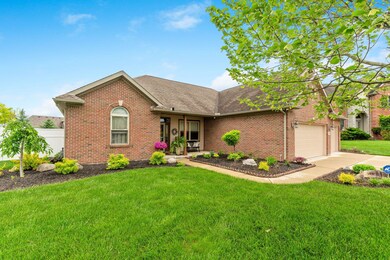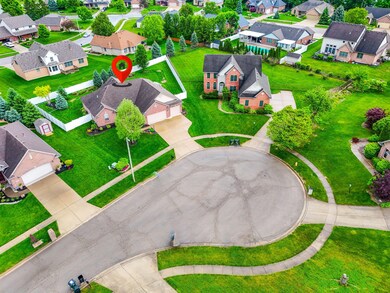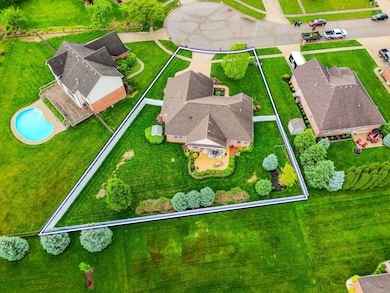
2378 Cheviot Hills Ln Vandalia, OH 45377
Estimated payment $2,832/month
Highlights
- Ranch Style House
- Cathedral Ceiling
- Porch
- Smith Middle School Rated A-
- No HOA
- 3 Car Attached Garage
About This Home
Beautiful All-Brick Ranch in Sought-After Vandalia! Location is key to this home.Tucked away on a peaceful cul-de-sac, this meticulously maintained 3-bedroom, 2-bath ranch offers over 1,900 sq ft of inviting living space. The open layout features a spacious Great Room that flows into the kitchen and dining area--ideal for both daily living and entertaining. Enjoy stylish custom Roman shades, upgraded flooring, and a generous primary suite with a private ensuite bath.The spacious 3-car attached garage includes two new openers, offering plenty of space for vehicles, storage, or a workshop. Step outside to a fully vinyl-fenced backyard with mature trees, lush landscaping, and a retractable awning for shaded outdoor enjoyment.Additional highlights: Bosch dishwasher, KitchenAid refrigerator, Samsung range, and an ADT security system for peace of mind.Located just minutes from Taylorsville MetroPark, Cassel Hills Golf Course, shopping, and dining--with no HOA!A true gem--schedule your tour today!
Home Details
Home Type
- Single Family
Est. Annual Taxes
- $5,704
Year Built
- Built in 2012
Lot Details
- 0.35 Acre Lot
- Fenced
Parking
- 3 Car Attached Garage
- Garage Door Opener
Home Design
- Ranch Style House
- Modern Architecture
- Brick Exterior Construction
- Slab Foundation
Interior Spaces
- 1,946 Sq Ft Home
- Cathedral Ceiling
- Ceiling Fan
- Fireplace Features Blower Fan
- Gas Fireplace
- Window Treatments
- Home Security System
Kitchen
- Range
- Dishwasher
- Disposal
Bedrooms and Bathrooms
- 3 Bedrooms
- Walk-In Closet
- 2 Full Bathrooms
Outdoor Features
- Patio
- Shed
- Porch
Utilities
- Forced Air Heating and Cooling System
- Heating System Uses Natural Gas
- Natural Gas Connected
- Gas Water Heater
- Water Softener is Owned
Community Details
- No Home Owners Association
Listing and Financial Details
- Assessor Parcel Number B02014210007
Map
Home Values in the Area
Average Home Value in this Area
Tax History
| Year | Tax Paid | Tax Assessment Tax Assessment Total Assessment is a certain percentage of the fair market value that is determined by local assessors to be the total taxable value of land and additions on the property. | Land | Improvement |
|---|---|---|---|---|
| 2024 | $5,050 | $106,110 | $17,330 | $88,780 |
| 2023 | $5,050 | $106,110 | $17,330 | $88,780 |
| 2022 | $6,207 | $96,460 | $15,750 | $80,710 |
| 2021 | $6,212 | $96,460 | $15,750 | $80,710 |
| 2020 | $6,194 | $96,460 | $15,750 | $80,710 |
| 2019 | $6,054 | $86,420 | $15,750 | $70,670 |
| 2018 | $6,066 | $86,420 | $15,750 | $70,670 |
| 2017 | $5,998 | $86,420 | $15,750 | $70,670 |
| 2016 | $5,552 | $78,610 | $15,750 | $62,860 |
| 2015 | $5,482 | $78,610 | $15,750 | $62,860 |
| 2014 | $5,482 | $78,610 | $15,750 | $62,860 |
| 2012 | -- | $16,800 | $16,800 | $0 |
Property History
| Date | Event | Price | Change | Sq Ft Price |
|---|---|---|---|---|
| 05/30/2025 05/30/25 | Price Changed | $419,900 | -1.2% | $216 / Sq Ft |
| 05/14/2025 05/14/25 | For Sale | $424,900 | -- | $218 / Sq Ft |
Purchase History
| Date | Type | Sale Price | Title Company |
|---|---|---|---|
| Quit Claim Deed | -- | -- | |
| Deed | $341,500 | First Ohio Title | |
| Interfamily Deed Transfer | -- | None Available |
Mortgage History
| Date | Status | Loan Amount | Loan Type |
|---|---|---|---|
| Open | $432,000 | Construction | |
| Previous Owner | $177,000 | Future Advance Clause Open End Mortgage |
Similar Homes in Vandalia, OH
Source: Western Regional Information Systems & Technology (WRIST)
MLS Number: 1038696
APN: B02-01421-0007
- 641 Deerhurst Dr
- 715 Deerhurst Dr
- 675 Deerhurst Dr
- 663 Deerhurst Dr
- 668 Deerhurst Dr
- 710 Deerhurst Dr
- 8141 S Brown School Rd
- 8227 S Brown School Rd
- 6812 Homestretch Rd
- 4028 Mohegan Ave
- 4054 Navajo Ave
- 731 Waldsmith Way
- 3320 Benchwood Rd
- 3291 Benchwood Rd
- 3280 Benchwood Rd
- 1621 Ashworth Dr
- 7741 Timber Hill Dr
- 2721 Haverstraw Ave
- 7400 Roselake Dr
- 3381 Little York Rd
