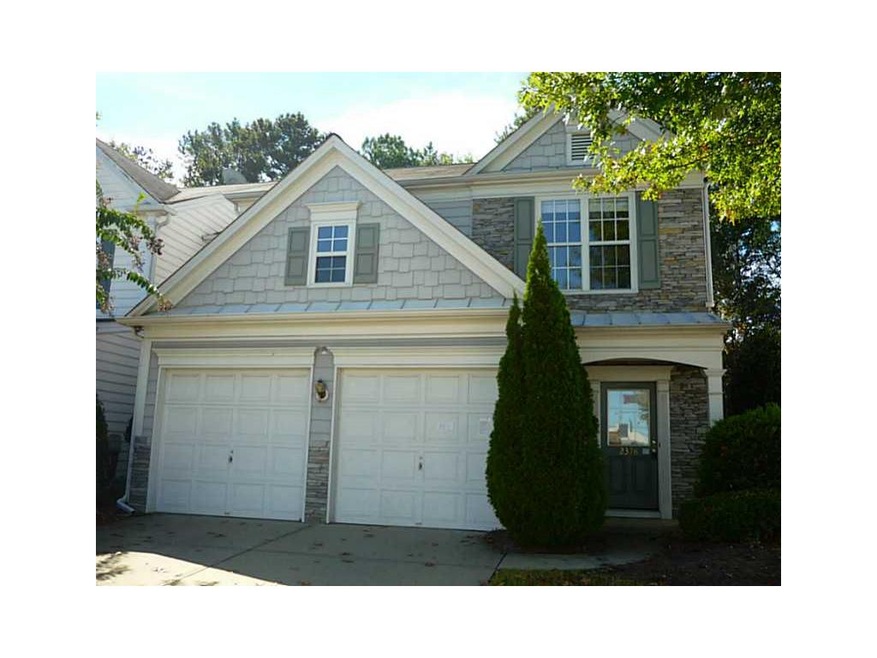2378 Elkhorn Terrace Unit 8 Duluth, GA 30096
Highlights
- Traditional Architecture
- End Unit
- Formal Dining Room
- Duluth High School Rated A
- Community Pool
- White Kitchen Cabinets
About This Home
As of January 2013Gorgeous townhome in swim/tennis community. Hardwood floors in family and dining room. Kitchen open to family room. Nice Sized bedrooms, Very nice master suite. End unit with 2 car garage-Close to I-85 and shopping. Duluth schools. This will sell fast.
Last Agent to Sell the Property
Keller Williams Realty Atlanta Partners License #127513

Townhouse Details
Home Type
- Townhome
Est. Annual Taxes
- $1,815
Year Built
- Built in 2002
Parking
- 2 Car Attached Garage
Home Design
- Traditional Architecture
- Split Level Home
- Composition Roof
Interior Spaces
- 1,732 Sq Ft Home
- Gas Log Fireplace
- Family Room with Fireplace
- Formal Dining Room
- Open Access
Kitchen
- Open to Family Room
- Eat-In Kitchen
- Breakfast Bar
- Dishwasher
- White Kitchen Cabinets
Bedrooms and Bathrooms
- 3 Bedrooms
- Walk-In Closet
- Dual Vanity Sinks in Primary Bathroom
- Separate Shower in Primary Bathroom
- Soaking Tub
Schools
- Chesney Elementary School
- Duluth Middle School
- Duluth High School
Utilities
- Central Heating and Cooling System
- Heating System Uses Natural Gas
- Underground Utilities
- Cable TV Available
Additional Features
- End Unit
- Property is near shops
Listing and Financial Details
- Legal Lot and Block 23 / 4
- Assessor Parcel Number 2378ELKHORN8TER
Community Details
Overview
- Property has a Home Owners Association
- Community Management Association
- Secondary HOA Phone (404) 835-9100
- Reynolds Walk Subdivision
Recreation
- Community Pool
Ownership History
Purchase Details
Home Financials for this Owner
Home Financials are based on the most recent Mortgage that was taken out on this home.Purchase Details
Home Financials for this Owner
Home Financials are based on the most recent Mortgage that was taken out on this home.Purchase Details
Home Financials for this Owner
Home Financials are based on the most recent Mortgage that was taken out on this home.Purchase Details
Map
Home Values in the Area
Average Home Value in this Area
Purchase History
| Date | Type | Sale Price | Title Company |
|---|---|---|---|
| Warranty Deed | $238,000 | -- | |
| Warranty Deed | $215,000 | -- | |
| Warranty Deed | $215,000 | -- | |
| Warranty Deed | $123,000 | -- | |
| Foreclosure Deed | $112,500 | -- |
Mortgage History
| Date | Status | Loan Amount | Loan Type |
|---|---|---|---|
| Open | $142,800 | New Conventional | |
| Previous Owner | $129,000 | New Conventional | |
| Previous Owner | $37,980 | Stand Alone Refi Refinance Of Original Loan |
Property History
| Date | Event | Price | Change | Sq Ft Price |
|---|---|---|---|---|
| 01/04/2013 01/04/13 | Sold | $123,000 | +4.3% | $71 / Sq Ft |
| 11/05/2012 11/05/12 | Pending | -- | -- | -- |
| 10/22/2012 10/22/12 | For Sale | $117,900 | -- | $68 / Sq Ft |
Tax History
| Year | Tax Paid | Tax Assessment Tax Assessment Total Assessment is a certain percentage of the fair market value that is determined by local assessors to be the total taxable value of land and additions on the property. | Land | Improvement |
|---|---|---|---|---|
| 2023 | $5,411 | $143,560 | $21,600 | $121,960 |
| 2022 | $4,699 | $124,440 | $16,800 | $107,640 |
| 2021 | $3,576 | $91,320 | $14,400 | $76,920 |
| 2020 | $3,596 | $91,320 | $14,400 | $76,920 |
| 2019 | $3,467 | $91,320 | $14,400 | $76,920 |
| 2018 | $3,057 | $79,560 | $14,400 | $65,160 |
| 2016 | $2,593 | $65,840 | $12,000 | $53,840 |
| 2015 | $2,370 | $58,680 | $11,200 | $47,480 |
| 2014 | -- | $52,600 | $8,000 | $44,600 |
Source: First Multiple Listing Service (FMLS)
MLS Number: 5077185
APN: 6-231-153
- 3600 Elkhorn Ct NW
- 3601 Gainesway Trace
- 2347 Fawn Hollow Ct Unit 1
- 3826 Dandridge Way
- 3828 Dandridge Way
- 2705 Rhoanoke Dr
- 4125 Fallbrook Dr
- 2640 Garland Way
- 2584 Gravitt Rd
- 2545 Davenport Park Dr
- 4059 Buckingham Place
- 3860 Genoa Ct Unit 2
- 4100 Howell Park Rd
- 3987 Howell Park Rd
- 3990 Howell Park Rd
- 2616 Landington Way NW
