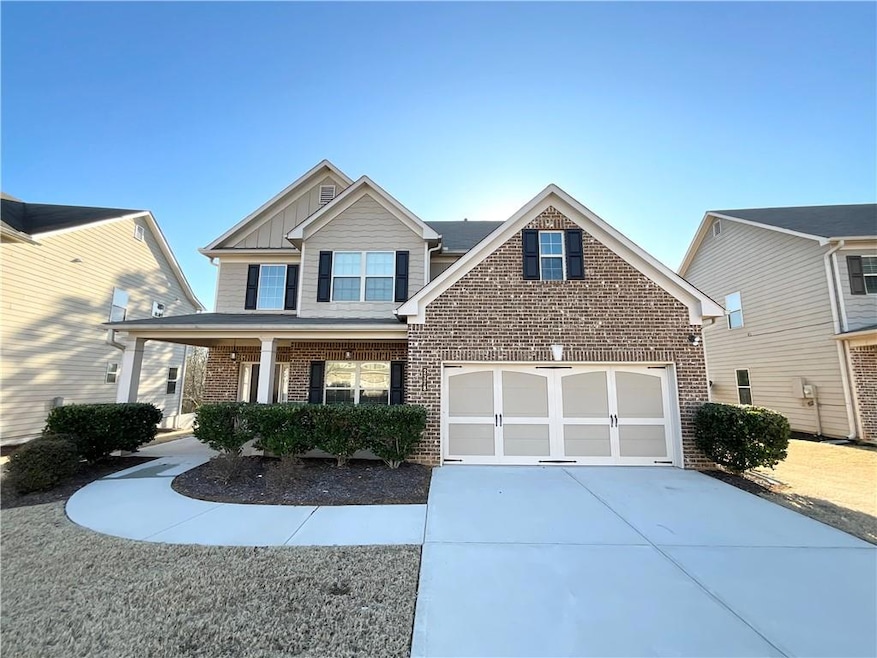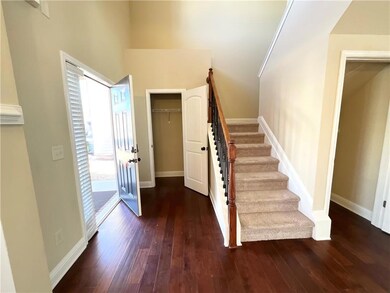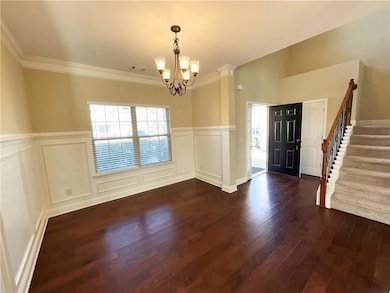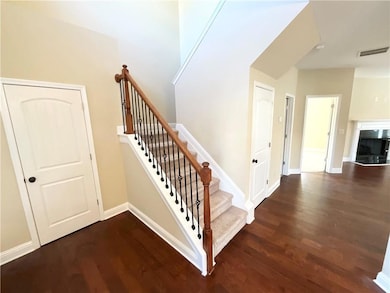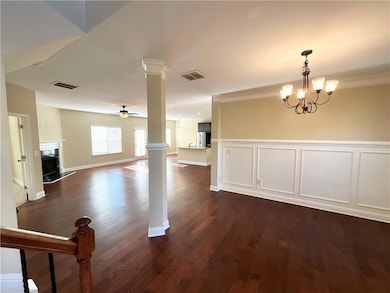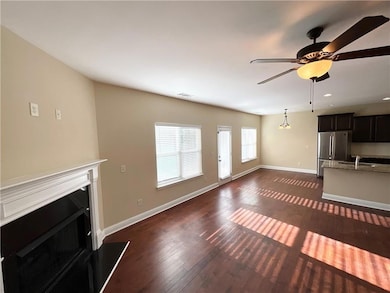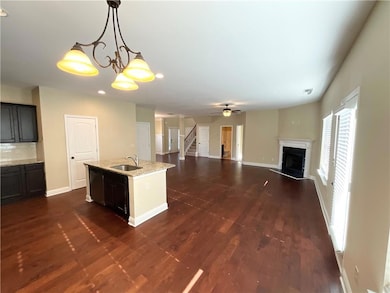2378 Misty Ivy Ct Buford, GA 30519
Highlights
- Open-Concept Dining Room
- Oversized primary bedroom
- Wood Flooring
- Freeman's Mill Elementary School Rated A
- Traditional Architecture
- Neighborhood Views
About This Home
Welcome to this stunning and meticulously maintained home, just minutes from the Mall of Georgia and I-85. Enjoy the convenience of nearby shopping, dining, and entertainment, all while living in a peaceful and private setting. This home boasts numerous upgrades, including elegant iron spindles, gleaming hardwood floors on the main level, plush carpeting upstairs, granite countertops, and rich stained cabinetry in the kitchen. With four spacious bedrooms upstairs and a guest bedroom with a full bath on the main level, there’s plenty of room for everyone. Ample storage is available throughout the home with generous bedroom closets, hallway storage, and a spacious garage. Step outside to your private backyard with a charming patio. Perfect for outdoor dining, relaxing, or entertaining while enjoying the beautiful view. Bonus Features: REFRIGERATOR and LAWN CARE INCLUDED!
Don’t miss this exceptional opportunity to live in style and comfort in one of the area’s most desirable locations!
Home Details
Home Type
- Single Family
Est. Annual Taxes
- $6,842
Year Built
- Built in 2017
Lot Details
- 8,712 Sq Ft Lot
- Private Entrance
- Wood Fence
- Landscaped
- Level Lot
- Back Yard Fenced
Parking
- 2 Car Attached Garage
- Parking Accessed On Kitchen Level
- Front Facing Garage
- Garage Door Opener
- Driveway
Home Design
- Traditional Architecture
- Composition Roof
- Cement Siding
- Brick Front
Interior Spaces
- 2,530 Sq Ft Home
- 2-Story Property
- Ceiling height of 9 feet on the main level
- Ceiling Fan
- Gas Log Fireplace
- Insulated Windows
- Entrance Foyer
- Family Room with Fireplace
- Open-Concept Dining Room
- Breakfast Room
- Formal Dining Room
- Neighborhood Views
- Fire and Smoke Detector
Kitchen
- Open to Family Room
- Gas Oven
- Gas Range
- Microwave
- Dishwasher
- Kitchen Island
- Wood Stained Kitchen Cabinets
- Disposal
Flooring
- Wood
- Carpet
- Ceramic Tile
Bedrooms and Bathrooms
- Oversized primary bedroom
- Walk-In Closet
- Vaulted Bathroom Ceilings
- Dual Vanity Sinks in Primary Bathroom
- Separate Shower in Primary Bathroom
- Soaking Tub
Laundry
- Laundry Room
- Laundry on upper level
Outdoor Features
- Patio
- Front Porch
Location
- Property is near schools
- Property is near shops
Schools
- Freeman's Mill Elementary School
- Twin Rivers Middle School
- Mountain View High School
Utilities
- Central Heating and Cooling System
- Heating System Uses Natural Gas
- Gas Water Heater
- Phone Available
- Cable TV Available
Listing and Financial Details
- 12 Month Lease Term
- $75 Application Fee
- Assessor Parcel Number R7100 296
Community Details
Overview
- Property has a Home Owners Association
- Application Fee Required
- The Estates At Morgan Commons Subdivision
Amenities
- Restaurant
Map
Source: First Multiple Listing Service (FMLS)
MLS Number: 7602894
APN: 7-100-296
- 2256 Hansford Pass
- 2500 Morgan Chase Dr
- 2725 Morgan Glen Rd
- 2233 Hansford Pass
- 2528 Morgan Chase Dr
- 2602 Midler Ct
- 2647 Midler Ct
- 1838 Lakeview Bend Way
- 2635 Camp Branch Rd
- 2277 Lazy Days Rd
- 3305 Morgan Rd
- 2932 Springbluff Ln
- 2720 Meridian Ct Unit 2
- 2769 Morgan Spring Trail
- 3049 Morgan Spring Trail
- 3016 Levinshire Way
- 1998 Lakeview Bend Way
