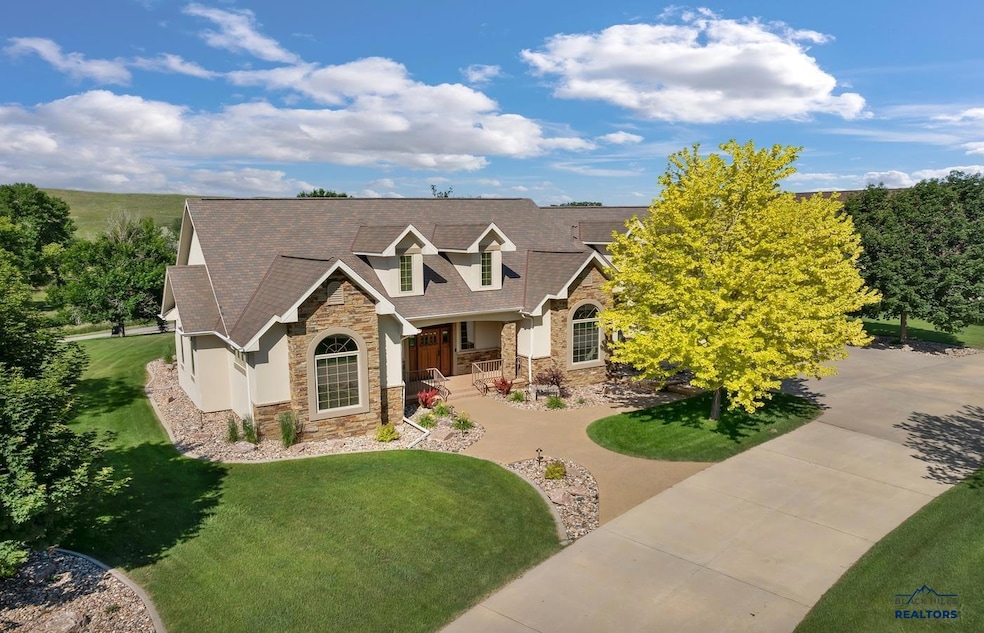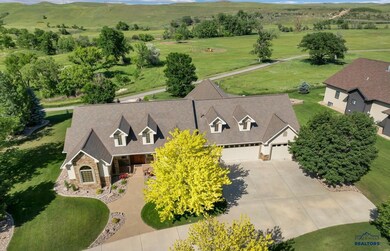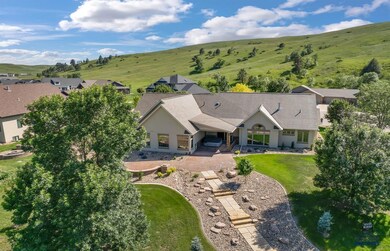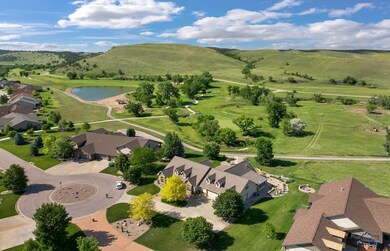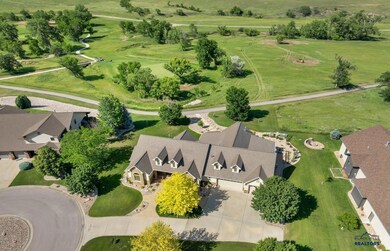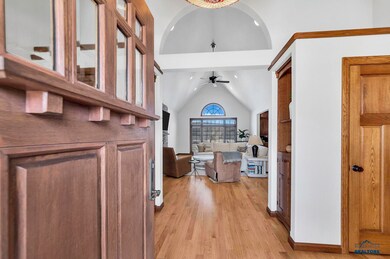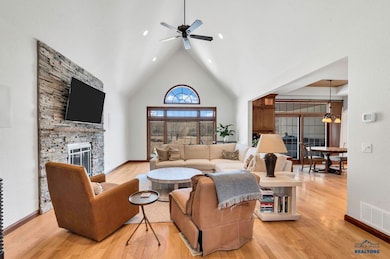
23784 Mulligan Mile Rapid City, SD 57702
Estimated payment $7,442/month
Highlights
- Spa
- Vaulted Ceiling
- Golf Cart Garage
- Golf Course View
- Wood Flooring
- 2 Fireplaces
About This Home
Welcome to this stunning 4-bedroom, 3-bath home in the prestigious Hart Ranch Golf Community at a GREAT Price! With over 4,000 sq ft of beautifully designed space and a 3-stall garage (plus golf cart storage), this home offers luxurious living with golf course views and exceptional privacy at the end of a quiet cul-de-sac. Step through the covered front porch into a bright, airy foyer leading to a spacious great room featuring a stone fireplace and sweeping views of the greens. The gourmet kitchen is a chef’s dream with custom quarter-sawn oak inset cabinetry, granite countertops, a large island, walk-in pantry, beverage area, and nearly new built-in LG appliances. Enjoy both formal and casual dining areas perfect for entertaining. Relax in the serene covered patio with hot tub and professionally designed lighted landscaping. The primary suite is a true retreat with a fireplace, soaking tub, steam shower, double vanities, walk-in closet, and golf course views. A cozy sunroom with a new mini split connects to a multifunctional laundry/crafts/storage space. The private "West Wing" offers two bedrooms with walk-in closets, hobby areas, stylish brick accents with sconce lighting, built-in benches, and a beautifully updated full bath. Upstairs, you'll find a large family room with dormers, a spacious bedroom, a full bath, and additional storage. A mudroom off the garage adds to the home’s functionality. Recent updates include fresh interior and exterior paint, new bathroom tile and countertops, updated tubs and showers (including a steam shower), new sunroom mini split, and expanded walking paths with enhanced landscaping. Enjoy low-maintenance living with lawn care and snow removal handled by the HOA. This one-of-a-kind home blends luxury, comfort, and convenience in one of Rapid City’s most sought-after communities. **monthly HOA fee to be reduced from $493 to $370 effective July 1, 2025
Home Details
Home Type
- Single Family
Est. Annual Taxes
- $9,647
Year Built
- Built in 2010
Lot Details
- 0.54 Acre Lot
- Cul-De-Sac
- Sprinkler System
HOA Fees
- $370 Monthly HOA Fees
Property Views
- Golf Course
- Trees
- Creek or Stream
Home Design
- Poured Concrete
- Composition Roof
- Stone Veneer
Interior Spaces
- 4,058 Sq Ft Home
- 1.5-Story Property
- Tray Ceiling
- Vaulted Ceiling
- Ceiling Fan
- 2 Fireplaces
- Fireplace With Glass Doors
- Fireplace Features Blower Fan
- Gas Fireplace
- Window Treatments
- Crawl Space
- Fire and Smoke Detector
Kitchen
- Gas Oven or Range
- Microwave
- Dishwasher
- Disposal
Flooring
- Wood
- Carpet
- Laminate
- Tile
Bedrooms and Bathrooms
- 4 Bedrooms
- En-Suite Bathroom
- Walk-In Closet
- 3 Full Bathrooms
- Bathtub with Shower
- Shower Only
Laundry
- Laundry on main level
- Dryer
- Washer
Parking
- 3 Car Attached Garage
- Garage Door Opener
- Golf Cart Garage
Accessible Home Design
- Handicap Accessible
Outdoor Features
- Spa
- Patio
Utilities
- Air Conditioning
- Humidifier
- Forced Air Heating System
- Water Softener is Owned
- Satellite Dish
- Cable TV Available
Community Details
- Association fees include lawn maintenance, road maintenance, snow removal
- Village On The Green Subd 2 Subdivision
Map
Home Values in the Area
Average Home Value in this Area
Tax History
| Year | Tax Paid | Tax Assessment Tax Assessment Total Assessment is a certain percentage of the fair market value that is determined by local assessors to be the total taxable value of land and additions on the property. | Land | Improvement |
|---|---|---|---|---|
| 2024 | $9,647 | $997,500 | $133,600 | $863,900 |
| 2023 | $9,693 | $979,500 | $133,600 | $845,900 |
| 2022 | $9,253 | $861,500 | $103,800 | $757,700 |
| 2021 | $8,566 | $684,400 | $103,800 | $580,600 |
| 2020 | $8,860 | $684,500 | $103,800 | $580,700 |
| 2019 | $9,152 | $708,400 | $103,800 | $604,600 |
| 2018 | $8,064 | $649,400 | $103,800 | $545,600 |
| 2017 | $8,877 | $635,700 | $103,800 | $531,900 |
| 2016 | $10,029 | $660,100 | $85,300 | $574,800 |
| 2015 | $10,029 | $728,700 | $85,300 | $643,400 |
| 2014 | $9,830 | $698,300 | $85,300 | $613,000 |
Property History
| Date | Event | Price | Change | Sq Ft Price |
|---|---|---|---|---|
| 07/22/2025 07/22/25 | Price Changed | $1,135,000 | -1.3% | $280 / Sq Ft |
| 07/02/2025 07/02/25 | Price Changed | $1,150,000 | -3.8% | $283 / Sq Ft |
| 05/22/2025 05/22/25 | Price Changed | $1,195,000 | -1.2% | $294 / Sq Ft |
| 03/25/2025 03/25/25 | For Sale | $1,210,000 | +51.3% | $298 / Sq Ft |
| 10/05/2020 10/05/20 | Sold | $800,000 | -8.0% | $197 / Sq Ft |
| 08/05/2020 08/05/20 | For Sale | $870,000 | -- | $214 / Sq Ft |
Purchase History
| Date | Type | Sale Price | Title Company |
|---|---|---|---|
| Deed | $800,000 | -- | |
| Warranty Deed | -- | -- |
Similar Homes in Rapid City, SD
Source: Black Hills Association of REALTORS®
MLS Number: 172879
APN: 0060646
- 1225 Duffer Dr
- 1200 Duffer Dr
- 1285 Duffer Dr
- 2376 Vantage Point Ct
- 11526 Black Gap Ct
- 23759 Limestone Ln
- 2670 Wildhorse Dr
- 2635 Black Saddle Rd
- 8513 Healing Way
- TBD Morning Star Ct Unit Block 12 Lot 16
- 13871 Windmill Rd
- 3467 Moon Meadows Dr
- 3337 Moon Meadows Dr
- 7955 Mount Royal Ln
- 1120 Regency Ct
- 6508 Wellington Dr
- 2015 Hope Ct Unit LOT FOR LEASE
- 3118 Rombauer Dr
- 851 Catron Blvd
- 1125 Pinnacle Ct
- 1719 Moon Meadows Dr
- 2015 Hope Ct
- 1410 Catron Blvd
- 2038 Promise Rd
- Lot 7 E Stumer Rd
- 230 Stumer Rd
- 5102 Shelby Ave
- 1900 Fox Rd
- 2710 Wilkie Dr
- 5053 Shelby Ave
- 4815 5th St
- 4924 Shelby Ave
- 7175 Dunsmore Rd
- 415 E Minnesota St
- 4010 Elm Ave
- 3638 5th St
- 2915 Marlin Dr
- 2901 Jayhawks Way
- 823 E Elk St
- 2620 Holiday Ln
