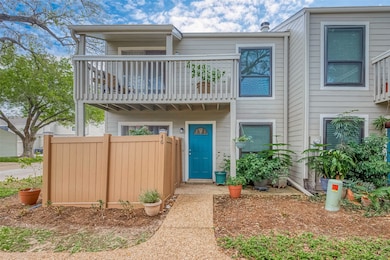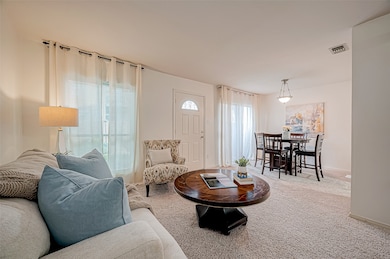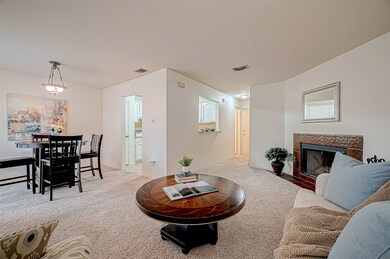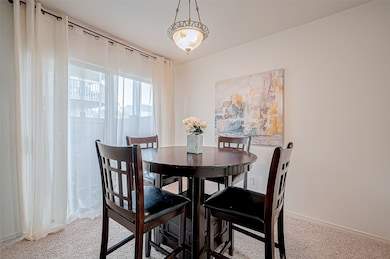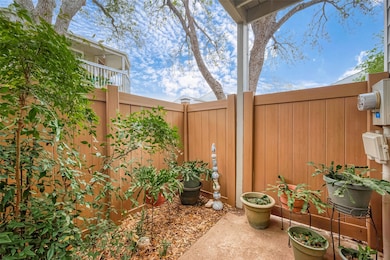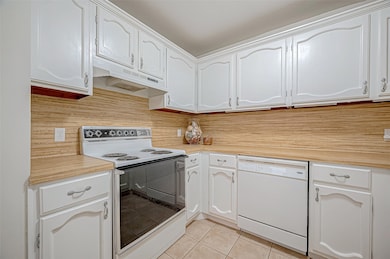
2379 Briarwest Blvd Unit 46 Houston, TX 77077
Briar Village NeighborhoodHighlights
- Very Popular Property
- Clubhouse
- Traditional Architecture
- 127,478 Sq Ft lot
- Deck
- Community Pool
About This Home
As of May 2025MOVE-IN READY! BRING YOUR PERSONALITY & STYLE! Nestled in a desirable corner of the lush, treed Autumn Chase community, this two-story townhome offers a functional floorplan with open concept living/dining, 2 bedrooms & 2 full baths. Well-sized kitchen with ample cabinet space and pantry. Spacious living room with cozy fireplace and natural light. Dining with outdoor views. Very private first floor patio with covered deck and space for garden. Large primary up with walk-in closet and balcony with lovely courtyard views. Sizable secondary bedroom. Attached 2-car garage with laundry. Inviting community amenities include a large pool, clubhouse, and tennis courts. Convenient access to Westheimer, Highway 6, West Park Tollway and I-10. Close to a variety of shopping, dining, and entertainment options. Minutes to Westside High and the esteemed Village School.
Last Agent to Sell the Property
RE/MAX Signature License #0391564 Listed on: 03/03/2025

Last Buyer's Agent
Nonmls
Houston Association of REALTORS
Townhouse Details
Home Type
- Townhome
Est. Annual Taxes
- $3,044
Year Built
- Built in 1980
HOA Fees
- $325 Monthly HOA Fees
Home Design
- Traditional Architecture
- Slab Foundation
- Composition Roof
- Cement Siding
Interior Spaces
- 1,092 Sq Ft Home
- 2-Story Property
- Ceiling Fan
- Wood Burning Fireplace
- Combination Dining and Living Room
- Utility Room
Kitchen
- Dishwasher
- Disposal
Flooring
- Carpet
- Tile
Bedrooms and Bathrooms
- 2 Bedrooms
- 2 Full Bathrooms
- <<tubWithShowerToken>>
Parking
- Attached Garage
- Additional Parking
Outdoor Features
- Balcony
- Deck
- Patio
Schools
- Daily Elementary School
- West Briar Middle School
- Westside High School
Additional Features
- 2.93 Acre Lot
- Central Heating and Cooling System
Community Details
Overview
- Association fees include ground maintenance, recreation facilities, trash
- Autumn Chase Association
- Autumn Chase T/H Ph Subdivision
Amenities
- Clubhouse
Recreation
- Community Pool
- Tennis Courts
Ownership History
Purchase Details
Home Financials for this Owner
Home Financials are based on the most recent Mortgage that was taken out on this home.Similar Homes in Houston, TX
Home Values in the Area
Average Home Value in this Area
Purchase History
| Date | Type | Sale Price | Title Company |
|---|---|---|---|
| Warranty Deed | -- | Providence Title Company |
Mortgage History
| Date | Status | Loan Amount | Loan Type |
|---|---|---|---|
| Previous Owner | $501,516 | New Conventional |
Property History
| Date | Event | Price | Change | Sq Ft Price |
|---|---|---|---|---|
| 07/15/2025 07/15/25 | Price Changed | $1,545 | 0.0% | $1 / Sq Ft |
| 07/14/2025 07/14/25 | Price Changed | $164,900 | -2.9% | $151 / Sq Ft |
| 07/06/2025 07/06/25 | For Sale | $169,900 | 0.0% | $156 / Sq Ft |
| 05/21/2025 05/21/25 | For Rent | $1,595 | 0.0% | -- |
| 05/12/2025 05/12/25 | Sold | -- | -- | -- |
| 04/29/2025 04/29/25 | Pending | -- | -- | -- |
| 03/03/2025 03/03/25 | For Sale | $158,000 | -- | $145 / Sq Ft |
Tax History Compared to Growth
Tax History
| Year | Tax Paid | Tax Assessment Tax Assessment Total Assessment is a certain percentage of the fair market value that is determined by local assessors to be the total taxable value of land and additions on the property. | Land | Improvement |
|---|---|---|---|---|
| 2024 | $1,918 | $166,856 | $48,000 | $118,856 |
| 2023 | $1,918 | $165,346 | $48,000 | $117,346 |
| 2022 | $3,024 | $146,207 | $48,000 | $98,207 |
| 2021 | $2,910 | $124,856 | $40,000 | $84,856 |
| 2020 | $2,880 | $118,931 | $25,000 | $93,931 |
| 2019 | $2,977 | $117,635 | $25,000 | $92,635 |
| 2018 | $1,883 | $111,759 | $25,000 | $86,759 |
| 2017 | $2,469 | $106,823 | $25,000 | $81,823 |
| 2016 | $2,245 | $104,236 | $25,000 | $79,236 |
| 2015 | $1,337 | $92,557 | $20,000 | $72,557 |
| 2014 | $1,337 | $78,772 | $20,000 | $58,772 |
Agents Affiliated with this Home
-
Zoheir Malki
Z
Seller's Agent in 2025
Zoheir Malki
Realm Real Estate Professionals - Katy
(985) 209-7877
1 in this area
8 Total Sales
-
Marie Gilbert

Seller's Agent in 2025
Marie Gilbert
RE/MAX
(281) 236-6640
20 in this area
153 Total Sales
-
N
Buyer's Agent in 2025
Nonmls
Houston Association of REALTORS
Map
Source: Houston Association of REALTORS®
MLS Number: 53765825
APN: 1075090010046
- 2379 Briarwest Blvd Unit 80
- 2379 Briarwest Blvd Unit 105
- 2379 Briarwest Blvd Unit 12
- 2429 Briarwest Blvd
- 2445 Briarwest Blvd
- 2367 Briarwest Blvd
- 2345 Briarwest Blvd
- 12907 Avenida Vaquero St
- 12719 Ashford Brook Dr
- 2118 Linea Del Pino St
- 12831 Ashford Creek Dr
- 12710 Ashford Meadow Dr
- 12654 Ashford Meadow Dr
- 12846 Ashford Meadow Dr
- 12638 Ashford Meadow Dr Unit 4
- 2802 Ashford Oak Dr
- 12810 Ashford Knoll Dr
- 12655 Ashford Meadow Dr Unit ABCD
- 12618 Ashford Meadow A B C D Dr
- 12647 Ashford Meadow Dr

