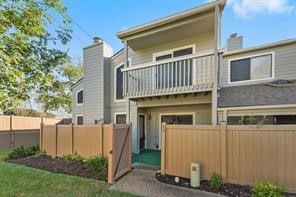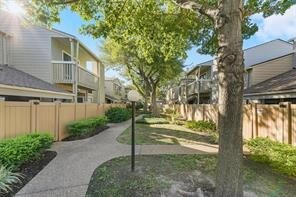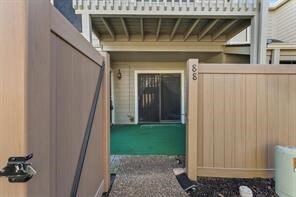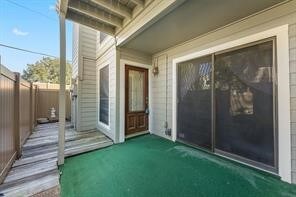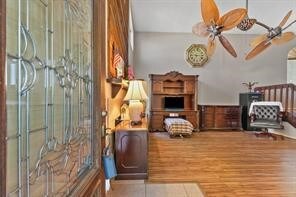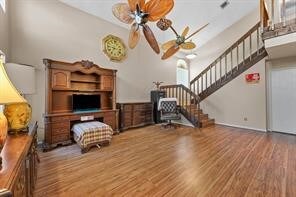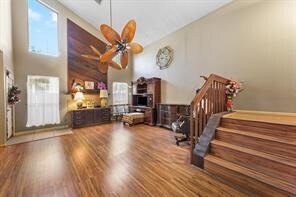
2379 Briarwest Blvd Unit 88 Houston, TX 77077
Briar Village NeighborhoodAbout This Home
As of June 2025This cozy town home is nestled in a well-maintained community and offers a comfortable living space with modern amenities and a convenient layout. The home features a spacious living room with plenty of natural light and the well-equipped kitchen offers ample cabinet space and countertops.The bedrooms are generously sized, providing a comfortable retreat at the end of the day. A private patio offers a great outdoor space for relaxing or enjoying a morning coffee. The property may also include access to community amenities such as a pool, clubhouse, or landscaped common areas, enhancing the living experience.Located in the Energy Corridor of Houston, this home is conveniently close to local shops, dining options, parks, and major highways, making it easy to access the best of what the area has to offer.
Last Agent to Sell the Property
Keller Williams Realty Northeast License #0624124 Listed on: 05/06/2025

Townhouse Details
Home Type
Townhome
Est. Annual Taxes
$149
Year Built
1982
Lot Details
0
HOA Fees
$325 per month
Parking
2
Listing Details
- Directions: From Westheimer going west, Right on Briarwest, Right into Autumn Chase
- Property Sub Type: Townhouse
- Prop. Type: Residential
- Building Stories: 2
- Year Built: 1982
- Co List Office Mls Id: KWNE01
- Co List Office Phone: 281-358-4545
- Subdivision Name: Autumn Chase T/H
- Architectural Style: Traditional
- Garage Yn: Yes
- Unit Levels: Two
- New Construction: No
- Property Sub Type Additional: Townhouse
- Special Features: None
- Stories: 2
Interior Features
- Appliances: Dishwasher, Electric Oven, Electric Range
- Full Bathrooms: 2
- Half Bathrooms: 1
- Total Bedrooms: 3
- Fireplace Features: Wood Burning
- Fireplaces: 1
- Fireplace: Yes
- Flooring: Laminate
- Interior Amenities: Balcony, Granite Counters, Kitchen/Family Room Combo, Pantry
- Living Area: 1724.0
- Dining Room Type: Family Room, Living Room, Utility Room
- Stories: 2
Exterior Features
- Disclosures: Seller Disclosure
- Roof: Composition
- Pool Private: No
- Construction Type: Cement Siding
- Foundation Details: Slab
Garage/Parking
- Attached Garage: Yes
- Garage Spaces: 2.0
- Parking Features: Attached, Garage, Garage Door Opener
Utilities
- Cooling: Central Air, Electric
- Cooling Y N: Yes
- Heating: Central, Electric
- Heating Yn: Yes
- Sewer: Public Sewer
- Water Source: Public
Condo/Co-op/Association
- Community Features: Community Pool
- Amenities: Guard
- Association Fee: 325.0
- Association Fee Frequency: Monthly
- Association Name: Creative Property Mgmt
Fee Information
- Association Fee Includes: Clubhouse, Maintenance Structure, Recreation Facilities, Trash
Schools
- Elementary School: DAILY ELEMENTARY SCHOOL
- Junior High Dist: 27 - Houston
- High School: WESTSIDE HIGH SCHOOL
- Middle Or Junior School: WEST BRIAR MIDDLE SCHOOL
Ownership History
Purchase Details
Home Financials for this Owner
Home Financials are based on the most recent Mortgage that was taken out on this home.Purchase Details
Home Financials for this Owner
Home Financials are based on the most recent Mortgage that was taken out on this home.Similar Homes in Houston, TX
Home Values in the Area
Average Home Value in this Area
Purchase History
| Date | Type | Sale Price | Title Company |
|---|---|---|---|
| Deed | -- | Wfg National Title Insurance C | |
| Vendors Lien | -- | Fidelity National Title |
Mortgage History
| Date | Status | Loan Amount | Loan Type |
|---|---|---|---|
| Open | $186,558 | FHA | |
| Previous Owner | $80,000 | Purchase Money Mortgage |
Property History
| Date | Event | Price | Change | Sq Ft Price |
|---|---|---|---|---|
| 06/12/2025 06/12/25 | Sold | -- | -- | -- |
| 05/06/2025 05/06/25 | Pending | -- | -- | -- |
| 05/06/2025 05/06/25 | For Sale | $199,999 | -- | $116 / Sq Ft |
Tax History Compared to Growth
Tax History
| Year | Tax Paid | Tax Assessment Tax Assessment Total Assessment is a certain percentage of the fair market value that is determined by local assessors to be the total taxable value of land and additions on the property. | Land | Improvement |
|---|---|---|---|---|
| 2024 | $149 | $197,684 | $48,000 | $149,684 |
| 2023 | $149 | $195,927 | $48,000 | $147,927 |
| 2022 | $3,553 | $169,413 | $48,000 | $121,413 |
| 2021 | $3,419 | $146,711 | $40,000 | $106,711 |
| 2020 | $3,465 | $143,094 | $25,000 | $118,094 |
| 2019 | $3,582 | $141,559 | $25,000 | $116,559 |
| 2018 | $0 | $134,148 | $25,000 | $109,148 |
| 2017 | $6,013 | $129,673 | $25,000 | $104,673 |
| 2016 | $2,733 | $124,755 | $25,000 | $99,755 |
| 2015 | -- | $111,418 | $20,000 | $91,418 |
| 2014 | -- | $94,026 | $20,000 | $74,026 |
Agents Affiliated with this Home
-
Michael O'Neal

Seller's Agent in 2025
Michael O'Neal
Keller Williams Realty Northeast
(832) 797-3780
1 in this area
162 Total Sales
-
Emiliano Chavez
E
Seller Co-Listing Agent in 2025
Emiliano Chavez
Keller Williams Realty Northeast
(832) 633-4124
1 in this area
4 Total Sales
-
karim Nashed
k
Buyer's Agent in 2025
karim Nashed
NB Elite Realty
(562) 331-5660
1 in this area
32 Total Sales
Map
Source: Houston Association of REALTORS®
MLS Number: 46898236
APN: 1075090010088
- 2379 Briarwest Blvd Unit 12
- 2379 Briarwest Blvd Unit 46
- 2429 Briarwest Blvd
- 2445 Briarwest Blvd
- 2367 Briarwest Blvd
- 2345 Briarwest Blvd
- 12907 Avenida Vaquero St
- 12719 Ashford Brook Dr
- 2118 Linea Del Pino St
- 12831 Ashford Creek Dr
- 12710 Ashford Meadow Dr
- 12654 Ashford Meadow Dr
- 12846 Ashford Meadow Dr
- 12638 Ashford Meadow Dr Unit 4
- 2802 Ashford Oak Dr
- 12655 Ashford Meadow Dr Unit ABCD
- 12618 Ashford Meadow A B C D Dr
- 12647 Ashford Meadow Dr
- 12635 Ashford Meadow Dr Unit 4
- 12847 Ashford Knoll Dr
