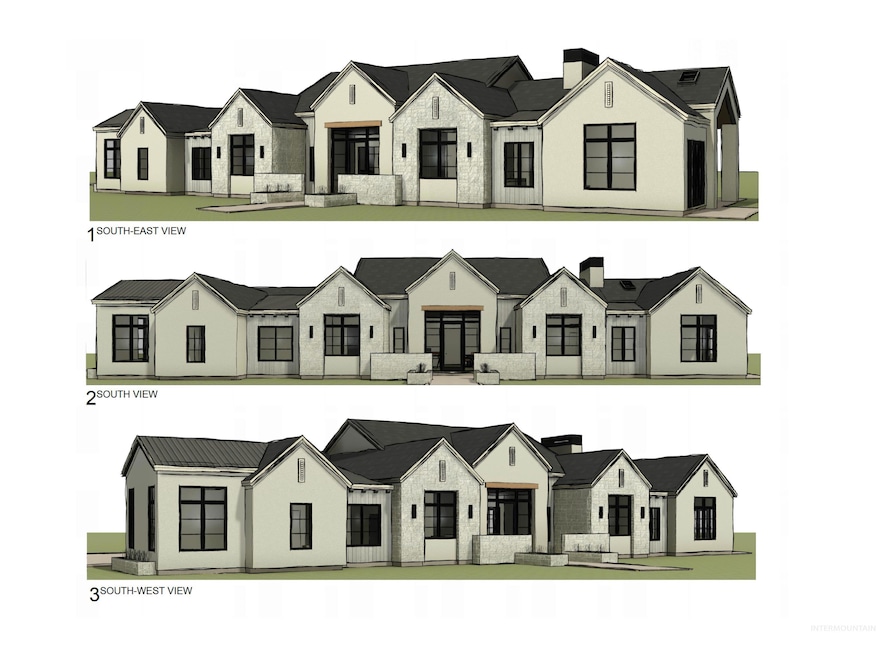Estimated payment $12,184/month
Highlights
- New Construction
- Private Pool
- Recreation Room
- Eagle Hills Elementary School Rated A
- RV Access or Parking
- Great Room
About This Home
The Opal – A Masterpiece of Elevated Living. This bespoke residence on ~1/2 acre welcomes you with a custom courtyard, grand 9’ entry door & soaring vaulted ceilings with exposed beams. White Oak hardwoods flow throughout, complementing a designer kitchen with a 10’ x 5’ island, paneled appliances, stone backsplash, & a walk-in butler’s pantry. The great room impresses with a floor-to-ceiling fireplace, expansive windows, & integrated surround sound. Unwind in the elegant primary with vaulted ceilings, patio access & a luxe bath with a custom tiled walk-in shower, freestanding tub, high end cabinetry, dual closets, & elevated finishes. A versatile flex room with dry bar adds sophistication& style. Thoughtfully appointed with a Jr. Suite, Jack & Jill bedrooms, custom mudroom, and lux laundry. A 4-car garage includes a 40’ RV bay + EV charger. Outdoor living is re-imagined with no rear neighbors, a covered patio, lush landscaping, & fire table/kitchen hookups & room for a private pool. By Ascend Custom Homes
Listing Agent
Silvercreek Realty Group Brokerage Phone: 208-377-0422 Listed on: 06/04/2025

Home Details
Home Type
- Single Family
Year Built
- Built in 2025 | New Construction
Lot Details
- 0.42 Acre Lot
- Cul-De-Sac
- Property is Fully Fenced
- Aluminum or Metal Fence
- Sprinkler System
HOA Fees
- $167 Monthly HOA Fees
Parking
- 4 Car Attached Garage
- Driveway
- Open Parking
- RV Access or Parking
Home Design
- Frame Construction
- Architectural Shingle Roof
- Composition Roof
- Metal Roof
- Wood Siding
- HardiePlank Type
- Stucco
- Stone
Interior Spaces
- 3,528 Sq Ft Home
- 1-Story Property
- Gas Fireplace
- Great Room
- Recreation Room
- Tile Flooring
- Crawl Space
Kitchen
- Built-In Double Oven
- Built-In Range
- Microwave
- Dishwasher
- Kitchen Island
- Disposal
Bedrooms and Bathrooms
- 4 Main Level Bedrooms
- Split Bedroom Floorplan
- En-Suite Primary Bedroom
- Walk-In Closet
- 4 Bathrooms
Outdoor Features
- Private Pool
- Covered Patio or Porch
Schools
- Eagle Elementary School
- Eagle Middle School
- Eagle High School
Utilities
- Forced Air Heating and Cooling System
- Heating System Uses Natural Gas
- Gas Water Heater
Listing and Financial Details
- Assessor Parcel Number R4933270620
Community Details
Overview
- Built by Ascend Custom Homes
Recreation
- Community Pool
Map
Home Values in the Area
Average Home Value in this Area
Property History
| Date | Event | Price | Change | Sq Ft Price |
|---|---|---|---|---|
| 06/04/2025 06/04/25 | For Sale | $1,899,000 | -- | $538 / Sq Ft |
Source: Intermountain MLS
MLS Number: 98949633
- 2106 N Annandale Ave
- 2210 N Annandale Ave
- 2520 N Annadale Ave
- 2078 W Annadale Ave
- 4952 W Braveheart St
- 2529 N Fruniz Ave
- 5001 W Braveheart St
- 5209 W Strant St
- 4984 W Little Feather St
- 1856 N Livorno Way
- 2158 N Annadale Way
- 2182 N Annadale Way
- 2134 N Annadale Way
- 2236 N Annadale Way
- 2382 N Annadale Way
- 4807 W Little Feather Ln
- 5154 W Tia Inez St
- 2475 N Sun Valley Place
- 1864 N Highbury Way
- 2225 N Lanewood Rd
- 4097 W Stone House St
- 163 N Nursery Ave
- 225 S Linder Rd
- 5630 W Polecat Dr
- 8108 W Grey Alder Dr
- 538 S Prospector Ln
- 555 S Proctor Ln
- 1400 N Alderleaf Ave
- 9276 W Bowie St
- 1421 N Alderleaf Ave
- 1432 N Garnet Creek Ave
- 9279 W Clancey Ct
- 9428 W Shumard St
- 9502 W Bowie Ct
- 9475 W Shumard St
- 842 N Garnet Creek Ave
- 9491 W Shumard St
- 9507 W Shumard St
- 9524 W Shumard St
- 1565 N Barkvine Ave






