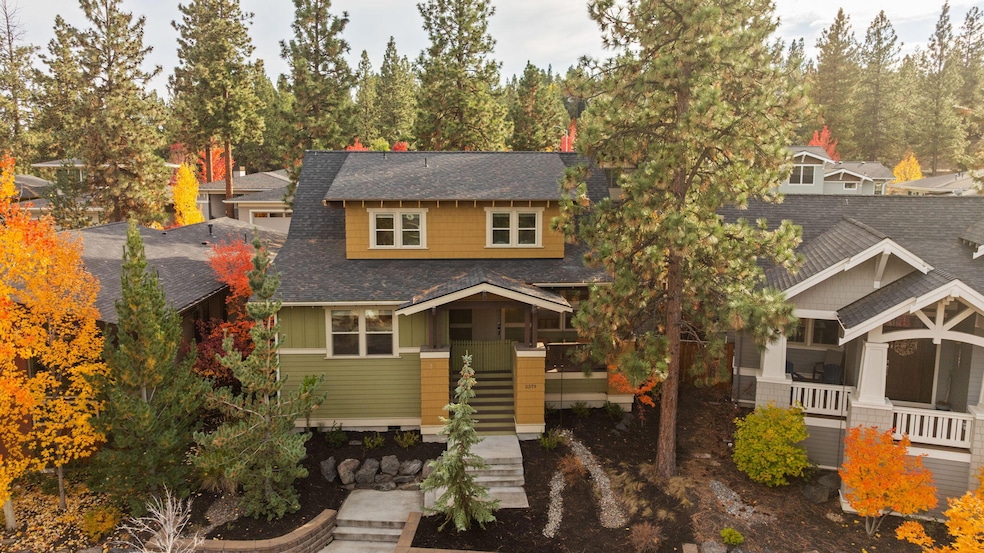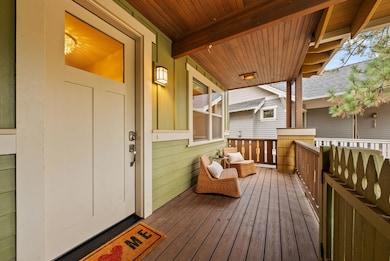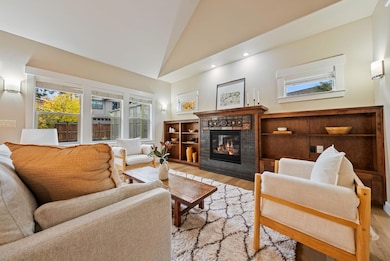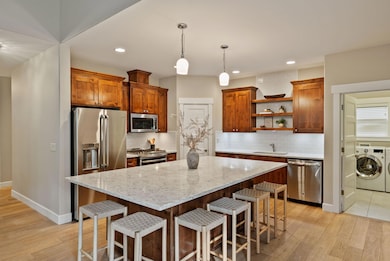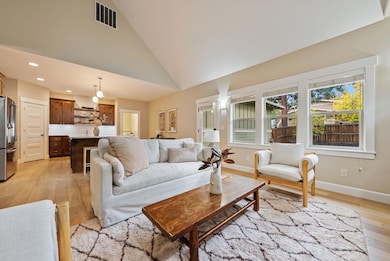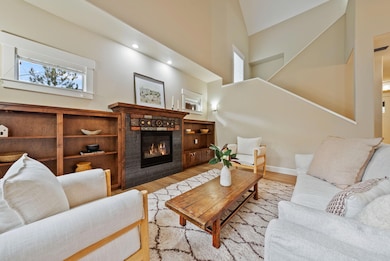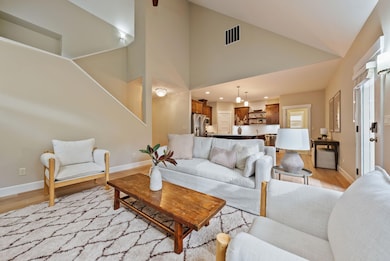2379 NW Drouillard Ave Bend, OR 97703
Summit West NeighborhoodEstimated payment $7,190/month
Highlights
- Greenhouse
- Open Floorplan
- Home Energy Score
- High Lakes Elementary School Rated A-
- Craftsman Architecture
- 4-minute walk to Sunset View Park
About This Home
Welcome to this Northwest Crossing gem, where Craftsman charm meets modern comfort. This 4-bedroom plus office/bonus room home features a main-level primary suite with a spa-like bath, soaking tub, and full tile shower. The open great room showcases vaulted ceilings and abundant natural light, while the chef's kitchen impresses with a quartz island seating eight—ideal for casual dining or entertaining. A downstairs bonus room/office with a Murphy bed and custom cabinetry by California Closets offers flexible living. Hardwood floors add warmth throughout the main level, and upstairs you'll find three spacious bedrooms and a full bath. Outside, enjoy a fully fenced backyard with a greenhouse and shed, plus solar panels for energy efficiency. Perched on an elevated lot with a charming covered front porch, this home delivers the best of NW Crossing living—schedule your private showing today!
Home Details
Home Type
- Single Family
Est. Annual Taxes
- $7,209
Year Built
- Built in 2014
Lot Details
- 5,663 Sq Ft Lot
- Fenced
- Drip System Landscaping
- Property is zoned RS, RS
Parking
- 2 Car Attached Garage
- Garage Door Opener
Property Views
- Territorial
- Neighborhood
Home Design
- Craftsman Architecture
- Stem Wall Foundation
- Frame Construction
- Composition Roof
Interior Spaces
- 2,181 Sq Ft Home
- 2-Story Property
- Open Floorplan
- Built-In Features
- Vaulted Ceiling
- Ceiling Fan
- Gas Fireplace
- Vinyl Clad Windows
- Great Room with Fireplace
- Living Room with Fireplace
- Bonus Room
Kitchen
- Range
- Microwave
- Dishwasher
- Kitchen Island
- Tile Countertops
- Disposal
Flooring
- Wood
- Carpet
- Tile
Bedrooms and Bathrooms
- 4 Bedrooms
- Primary Bedroom on Main
- Linen Closet
- Walk-In Closet
- Double Vanity
- Soaking Tub
- Bathtub with Shower
- Bathtub Includes Tile Surround
Laundry
- Laundry Room
- Dryer
- Washer
Home Security
- Carbon Monoxide Detectors
- Fire and Smoke Detector
Eco-Friendly Details
- Home Energy Score
- Sprinklers on Timer
Outdoor Features
- Covered Patio or Porch
- Greenhouse
- Shed
Schools
- High Lakes Elementary School
- Pacific Crest Middle School
- Summit High School
Utilities
- Forced Air Heating and Cooling System
- Heating System Uses Natural Gas
- Natural Gas Connected
- Water Heater
- Cable TV Available
Listing and Financial Details
- Exclusions: staged furniture and decor items
- Tax Lot 839
- Assessor Parcel Number 269492
Community Details
Overview
- Property has a Home Owners Association
- Northwest Crossing Subdivision
Recreation
- Park
Map
Home Values in the Area
Average Home Value in this Area
Tax History
| Year | Tax Paid | Tax Assessment Tax Assessment Total Assessment is a certain percentage of the fair market value that is determined by local assessors to be the total taxable value of land and additions on the property. | Land | Improvement |
|---|---|---|---|---|
| 2025 | $7,493 | $443,480 | -- | -- |
| 2024 | $7,209 | $430,570 | -- | -- |
| 2023 | $6,683 | $418,030 | $0 | $0 |
| 2022 | $6,235 | $394,040 | $0 | $0 |
| 2021 | $6,245 | $382,570 | $0 | $0 |
| 2020 | $5,924 | $382,570 | $0 | $0 |
| 2019 | $5,759 | $371,430 | $0 | $0 |
| 2018 | $5,597 | $360,620 | $0 | $0 |
| 2017 | $5,433 | $350,120 | $0 | $0 |
| 2016 | $5,181 | $339,930 | $0 | $0 |
| 2015 | $5,037 | $330,030 | $0 | $0 |
| 2014 | $1,413 | $92,600 | $0 | $0 |
Property History
| Date | Event | Price | List to Sale | Price per Sq Ft | Prior Sale |
|---|---|---|---|---|---|
| 10/24/2025 10/24/25 | For Sale | $1,250,000 | +79.1% | $573 / Sq Ft | |
| 05/16/2018 05/16/18 | Sold | $698,000 | -5.5% | $320 / Sq Ft | View Prior Sale |
| 04/03/2018 04/03/18 | Pending | -- | -- | -- | |
| 10/18/2017 10/18/17 | For Sale | $739,000 | +38.2% | $339 / Sq Ft | |
| 03/06/2015 03/06/15 | Sold | $534,900 | -7.8% | $245 / Sq Ft | View Prior Sale |
| 01/27/2015 01/27/15 | Pending | -- | -- | -- | |
| 04/10/2014 04/10/14 | For Sale | $579,900 | -- | $266 / Sq Ft |
Purchase History
| Date | Type | Sale Price | Title Company |
|---|---|---|---|
| Bargain Sale Deed | -- | None Listed On Document | |
| Interfamily Deed Transfer | -- | First American Title | |
| Warranty Deed | $698,000 | Amerititle | |
| Interfamily Deed Transfer | -- | Western Title & Escrow | |
| Warranty Deed | $534,900 | Amerititle | |
| Bargain Sale Deed | -- | Amerititle | |
| Warranty Deed | $125,000 | Amerititle |
Mortgage History
| Date | Status | Loan Amount | Loan Type |
|---|---|---|---|
| Previous Owner | $453,100 | New Conventional | |
| Previous Owner | $410,000 | New Conventional | |
| Previous Owner | $417,000 | New Conventional | |
| Previous Owner | $64,350 | Credit Line Revolving | |
| Previous Owner | $300,000 | Unknown |
Source: Oregon Datashare
MLS Number: 220210991
APN: 269492
- 505 NW Flagline Dr
- 2328 NW Frazer Ln
- 1603 NW Milwaukee Ave
- 1122 NW Stannium Rd
- 400 NW Flagline Dr
- 2511 NW Crossing Dr
- 1941 NW Monterey Pines Dr Unit 6
- 2543 NW Crossing Dr
- 1949 NW Monterey Pines Dr Unit 4
- 362 NW Phils Loop
- 1597 NW Portland Ave
- 1834 SW Turnberry Place
- 2429 NW Dorion Way
- 2152 NW Torrey Pines Dr
- 319 NW Flagline Dr
- 2409 NW Quinn Creek Loop
- 15 SW Quail Butte Place
- 1829 SW Turnberry Place
- 1772 SW Troon Ave
- 1544 NW Juniper St
- 1862 NW Shevlin Park Rd
- 1474 NW Fresno Ave
- 1345 NW Cumberland Ave Unit ID1330987P
- 1313 NW Fort Clatsop St Unit 2
- 1018 NW Ogden Ave Unit ID1330990P
- 210 SW Century
- 2528 NW Campus Village Way
- 919 NW Roanoke Ave
- 3001 NW Clearwater Dr
- 1401 NW 7th St Unit 3
- 144 SW Crowell Way
- 515 SW Century Dr
- 801 SW Bradbury Way
- 1609 SW Chandler Ave
- 954 SW Emkay Dr
- 1797 SW Chandler Ave
- 2468 NW Marken St
- 2500 NW Regency St
- 514 NW Delaware Ave
- 1965 NW 2nd St Unit 2
