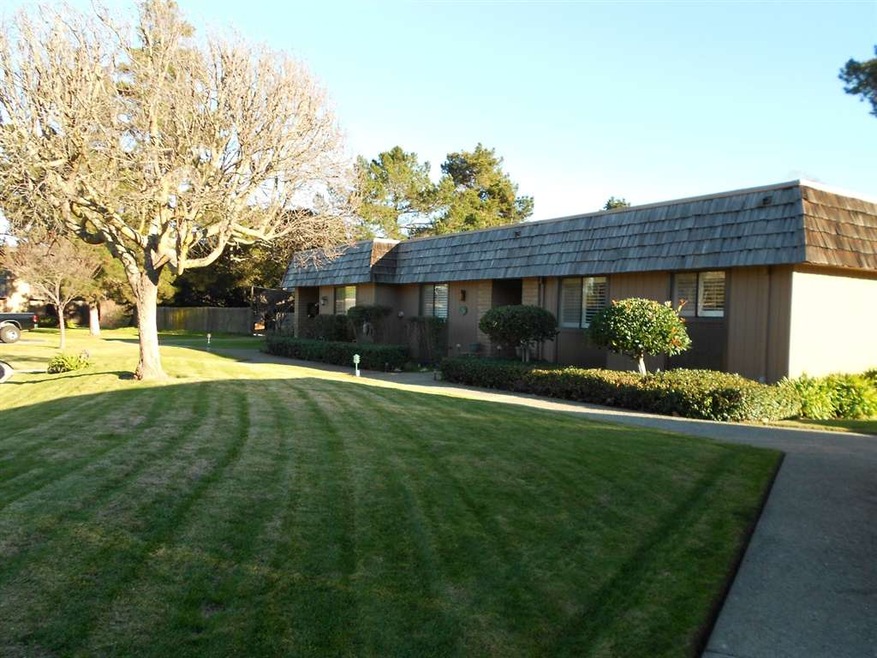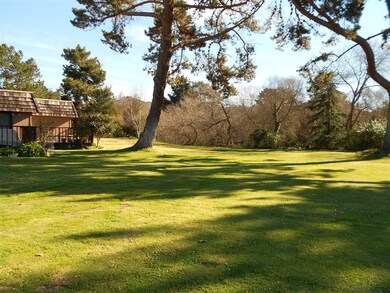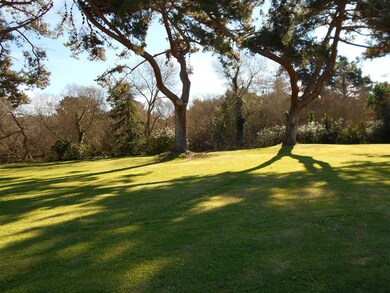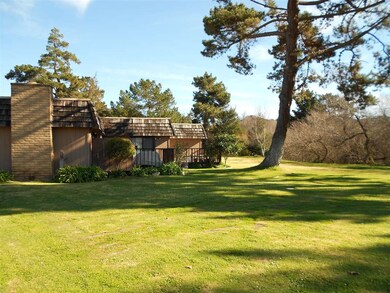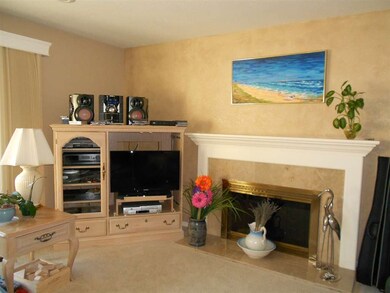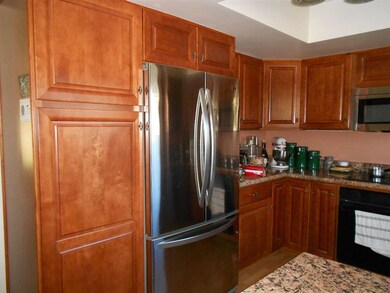
23799 Monterey Salinas Hwy Unit 26 Salinas, CA 93908
Corral de Tierra NeighborhoodEstimated Value: $654,409 - $879,000
Highlights
- Golf Course Community
- In Ground Pool
- Deck
- Toro Park Elementary School Rated A
- Clubhouse
- Pond
About This Home
As of August 2015Beautiful home located in the Monterey Peninsula's sunbelt community of The Villas. This 2 bedroom, 2 bath corner unit with 2 beautiful oversized decks overlooking the lovely greenbelt. The gourmet kitchen features stainless steel appliances, granite countertops, pantry and plenty of cabinet space. Living room has a marble, gas fireplace. Enjoy indoor laundry and your own 2 car carport. The Villas features a 3 par 10 hole golf course, clubhouse, tennis & basketball court, pond, pool, spa & trails.
Last Listed By
Elizabeth Williams
KW Coastal Estates License #01259460 Listed on: 01/09/2015

Property Details
Home Type
- Condominium
Est. Annual Taxes
- $5,677
Year Built
- Built in 1976
Lot Details
- Wood Fence
Home Design
- Ranch Style House
- Slab Foundation
Interior Spaces
- 1,403 Sq Ft Home
- 1 Fireplace
- Double Pane Windows
- Combination Dining and Living Room
- Garden Views
- Washer and Dryer Hookup
Kitchen
- Built-In Oven
- Electric Oven
- Electric Cooktop
- Range Hood
- Microwave
- Dishwasher
- Granite Countertops
- Disposal
Flooring
- Carpet
- Laminate
Bedrooms and Bathrooms
- 2 Bedrooms
- Remodeled Bathroom
- 2 Full Bathrooms
- Solid Surface Bathroom Countertops
- Bathtub with Shower
- Bathtub Includes Tile Surround
- Walk-in Shower
Parking
- 2 Carport Spaces
- Guest Parking
Pool
- In Ground Pool
- Fence Around Pool
Outdoor Features
- Pond
- Deck
- Shed
Utilities
- Forced Air Heating System
- Vented Exhaust Fan
Listing and Financial Details
- Assessor Parcel Number 161-572-002
Community Details
Overview
- Property has a Home Owners Association
- Association fees include common area electricity, common area gas, exterior painting, garbage, golf, insurance - common area, landscaping / gardening, maintenance - common area, management fee, pool spa or tennis, reserves, roof, water
- 63 Units
- The Villas Association
- Built by The Villas
- Greenbelt
Amenities
- Clubhouse
Recreation
- Golf Course Community
- Tennis Courts
- Sport Court
- Community Pool
- Putting Green
Ownership History
Purchase Details
Purchase Details
Purchase Details
Home Financials for this Owner
Home Financials are based on the most recent Mortgage that was taken out on this home.Purchase Details
Purchase Details
Purchase Details
Purchase Details
Purchase Details
Purchase Details
Purchase Details
Home Financials for this Owner
Home Financials are based on the most recent Mortgage that was taken out on this home.Purchase Details
Purchase Details
Home Financials for this Owner
Home Financials are based on the most recent Mortgage that was taken out on this home.Purchase Details
Purchase Details
Home Financials for this Owner
Home Financials are based on the most recent Mortgage that was taken out on this home.Purchase Details
Home Financials for this Owner
Home Financials are based on the most recent Mortgage that was taken out on this home.Similar Homes in Salinas, CA
Home Values in the Area
Average Home Value in this Area
Purchase History
| Date | Buyer | Sale Price | Title Company |
|---|---|---|---|
| Scaroni Paul A | -- | None Available | |
| Scaroni Mark | -- | None Available | |
| Scaroni Paul | -- | Chicago Title Company | |
| Scaroni Mark | -- | Chicago Title Company | |
| Scaroni Mark | $440,000 | Chicago Title Company | |
| Ledford Calvin Scott | -- | None Available | |
| Ledford Ledford George R George R | -- | None Available | |
| Ledford George R | $299,000 | Chicago Title Insurance Co | |
| Liquidation Properties Inc | -- | Lsi Title Agency Inc | |
| Wells Fargo Bank Na | $299,000 | None Available | |
| Bruhn Richard L | -- | Accommodation | |
| Bruhn Richard L | -- | Stewart Title Of Ca Inc | |
| Bruhn Richard L | -- | None Available | |
| Bruhn Richard L | $491,000 | Old Republic Title | |
| Hughes Bernard W | -- | -- | |
| Hughes Bernard W | $235,000 | Old Republic Title Company | |
| Thompson Neil | $240,000 | Old Republic Title Company |
Mortgage History
| Date | Status | Borrower | Loan Amount |
|---|---|---|---|
| Open | Scaroni Mark | $150,000 | |
| Previous Owner | Bruhn Richard L | $585,000 | |
| Previous Owner | Bruhn Richard L | $376,000 | |
| Previous Owner | Hughes Bernard W | $50,000 | |
| Previous Owner | Hughes Bernard W | $188,000 | |
| Previous Owner | Thompson Neil | $191,920 |
Property History
| Date | Event | Price | Change | Sq Ft Price |
|---|---|---|---|---|
| 08/26/2015 08/26/15 | Sold | $440,000 | 0.0% | $314 / Sq Ft |
| 07/27/2015 07/27/15 | Pending | -- | -- | -- |
| 04/12/2015 04/12/15 | For Sale | $440,000 | 0.0% | $314 / Sq Ft |
| 04/03/2015 04/03/15 | Pending | -- | -- | -- |
| 03/26/2015 03/26/15 | For Sale | $440,000 | 0.0% | $314 / Sq Ft |
| 03/21/2015 03/21/15 | Pending | -- | -- | -- |
| 01/09/2015 01/09/15 | For Sale | $440,000 | -- | $314 / Sq Ft |
Tax History Compared to Growth
Tax History
| Year | Tax Paid | Tax Assessment Tax Assessment Total Assessment is a certain percentage of the fair market value that is determined by local assessors to be the total taxable value of land and additions on the property. | Land | Improvement |
|---|---|---|---|---|
| 2024 | $5,677 | $510,654 | $174,085 | $336,569 |
| 2023 | $5,473 | $500,642 | $170,672 | $329,970 |
| 2022 | $5,514 | $490,826 | $167,326 | $323,500 |
| 2021 | $5,275 | $481,203 | $164,046 | $317,157 |
| 2020 | $5,160 | $476,269 | $162,364 | $313,905 |
| 2019 | $5,139 | $466,931 | $159,181 | $307,750 |
| 2018 | $5,031 | $457,776 | $156,060 | $301,716 |
| 2017 | $5,106 | $448,800 | $153,000 | $295,800 |
| 2016 | $4,952 | $440,000 | $150,000 | $290,000 |
| 2015 | $3,629 | $320,369 | $160,720 | $159,649 |
| 2014 | $3,509 | $314,094 | $157,572 | $156,522 |
Agents Affiliated with this Home
-
E
Seller's Agent in 2015
Elizabeth Williams
KW Coastal Estates
(831) 595-2060
6 Total Sales
-
Catherine Gheen

Buyer's Agent in 2015
Catherine Gheen
Gheen Properties Inc
(831) 206-5627
32 Total Sales
Map
Source: MLSListings
MLS Number: ML81446343
APN: 161-572-002-000
- 24125 Mallard Ct
- 14015 Mountain Quail Rd
- 14220 Mountain Quail Rd
- 54 Corral de Tierra Rd
- 2 Mesa Del Sol
- 24805 Corte Poco
- 13525 Paseo Terrano
- 13500 Paseo Terrano
- 25401 Markham Ln
- 168 San Benancio Rd
- 43 Laureles Grade
- 200 San Benancio Rd
- 204 San Benancio Rd
- 25224 Casiano Dr
- 17 Calera Canyon Rd
- 315 Pasadera Ct
- 11755 Saddle Rd
- 902 Monterey Salinas Hwy
- 500 Estrella Doro
- 25926 Puerta Del Cajon
- 23799 Highway 68 Unit 56
- 23799 Monterey Salinas Hwy Unit 56
- 23799 Monterey Salinas Hwy Unit 31
- 23799 Monterey Salinas Hwy Unit 39
- 23799 Highway 68 Unit 39
- 23799 Monterey Salinas Hwy Unit 6
- 23799 Highway 68 Unit 36
- 23799 Monterey Salinas Hwy Unit 9
- 23799 Monterey Salinas Hwy Unit 47
- 23799 Monterey Salinas Hwy
- 23799 Monterey Salinas Hwy Unit 26
- 23799 Monterey Salinas Hwy Unit 61
- 23799 Monterey Salinas Hwy Unit 51
- 23799 Monterey Salinas Hwy Unit 7
- 23799 Monterey Salinas Hwy Unit 46
- 23799 Monterey Salinas Hwy Unit 53
- 23799 Monterey Salinas Hwy Unit 36
- 23799 Monterey Salinas Hwy Unit 42
- 23799 Monterey Salinas Hwy Unit 4
- 23799 Highway 68 Unit 63
