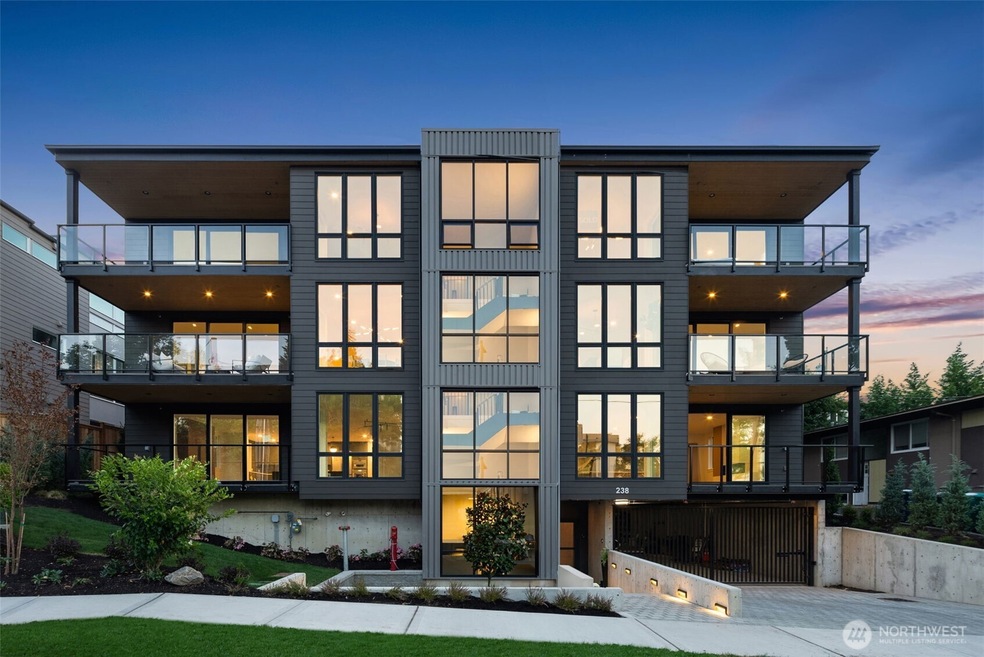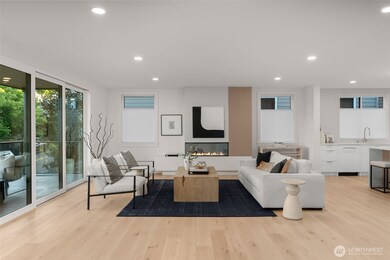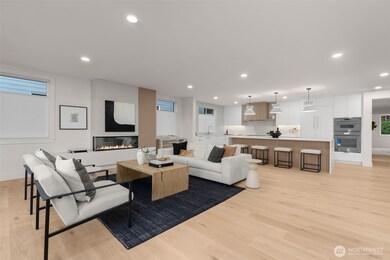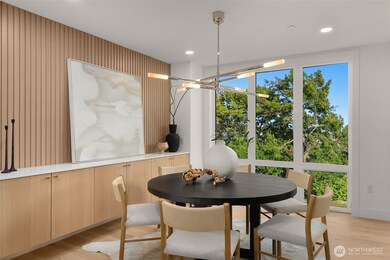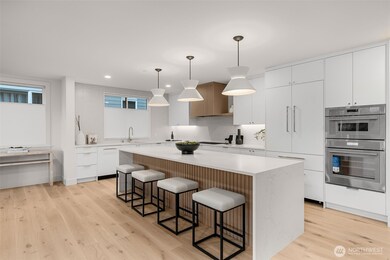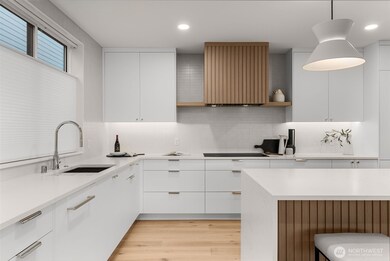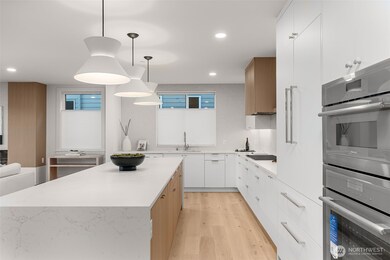
$2,795,000
- 2 Beds
- 2.5 Baths
- 2,058 Sq Ft
- 238 4th Ave
- Unit 300
- Kirkland, WA
Last penthouse available at Copper Creek! An exclusive opportunity to own one of six stunning new construction condos built by Cordillera Homes. Offering 2 beds, 2 1⁄2 baths & versatile flex room, each spacious residence is thoughtfully designed for modern living with over 2,000 sqft. Enjoy the ease of a secure, lock & leave lifestyle with convenient elevator access & a private terrace for
Randy Ginn Windermere Real Estate/East
