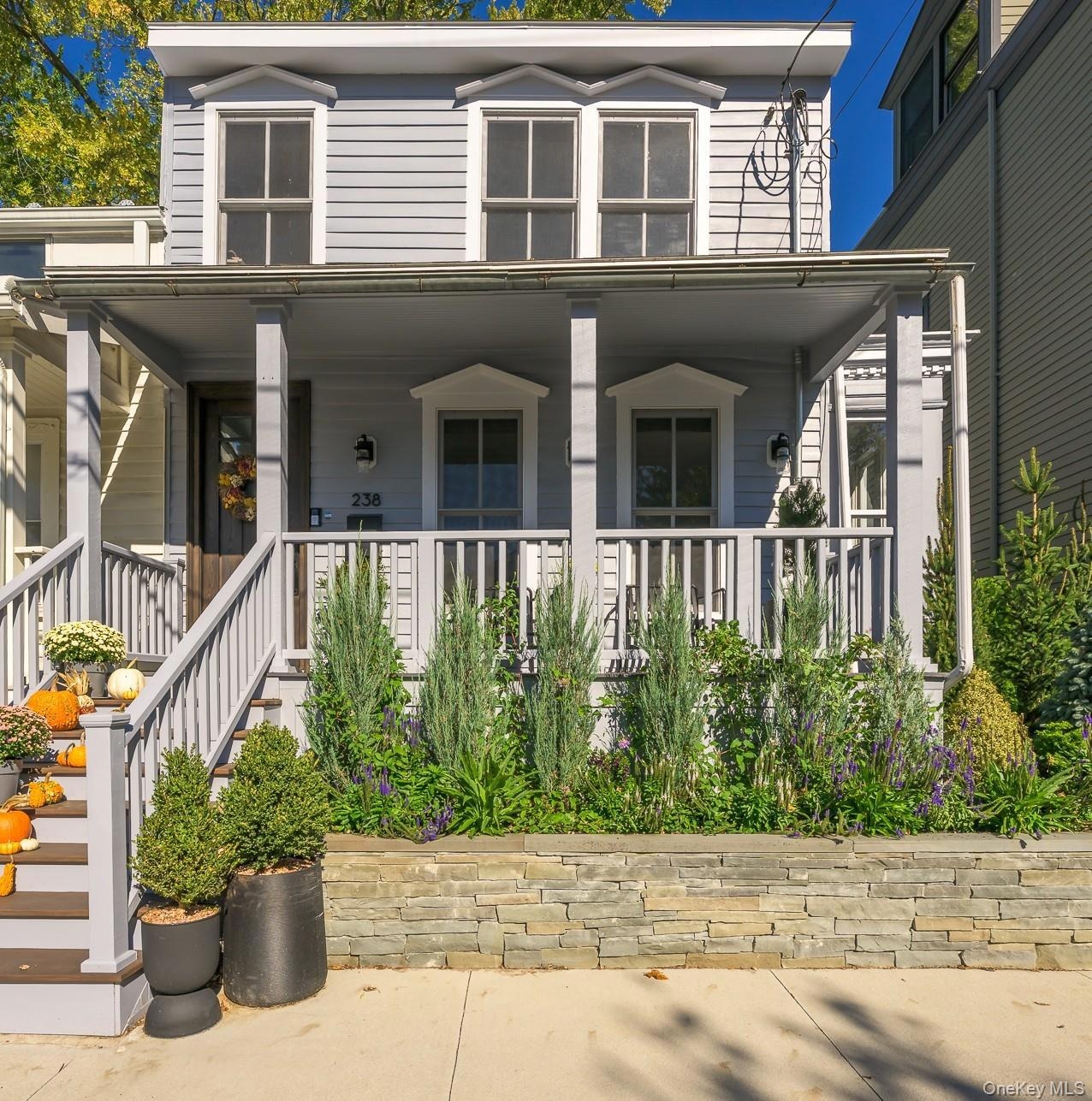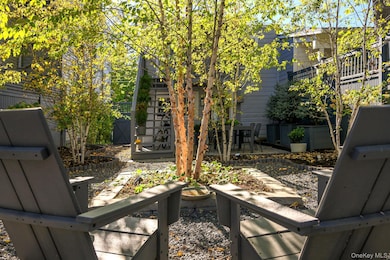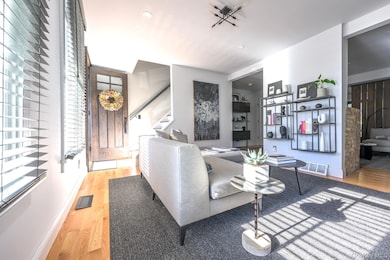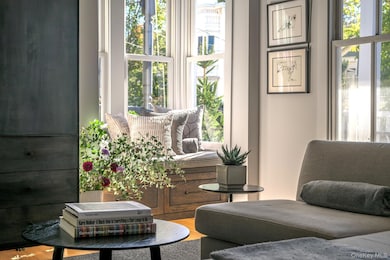238 Allen St Hudson, NY 12534
Estimated payment $5,542/month
Highlights
- City View
- Deck
- Stainless Steel Appliances
- Open Floorplan
- Wood Flooring
- 5-minute walk to Pocket Park
About This Home
A Perfect Hudson Escape Historic Charm Meets Modern Comfort Step into Hudson's history without sacrificing a single modern convenience. This beautifully restored 1880s clapboard home offers 2 bedrooms and 2.5 baths, thoughtfully re-imagined from top to bottom. Every detail has been renewed or restored from windows, doors, plumbing, and electric to fixtures, HVAC, appliances, and a cozy gas fireplace. Energy-efficient closed-cell foam insulation ensures year-round comfort, while the freshly painted exterior and brick-faced retaining wall give this classic home timeless curb appeal. Out back, discover your own private oasis: a fully fenced, meticulously landscaped yard with newly planted white and river birch trees, evergreens, and flowering perennials surrounding a stone patio - perfect for dinner parties, lazy weekends, or morning coffee in the garden. Upstairs, an inviting porch retreat is ideal for a summer nap or a quiet read. All outdoor furniture is included, so you can start enjoying it right away. A private rear gate leads to three off-street parking spaces, a new sidewalk, and the current owners have approved plans for an ADU - an opportunity for future income or guest space. Located on one of Hudson's most desirable streets, you're just steps from Amtrak, the Promenade Hill waterfront, and all the shops, restaurants, hotels and galleries that Hudson's Warren Street has to offer. This home is the best of both worlds: historic character, modern upgrades, and completely turnkey Hudson lifestyle, truly ready to enjoy the moment you arrive!
Home Details
Home Type
- Single Family
Est. Annual Taxes
- $10,035
Year Built
- Built in 1880
Lot Details
- 3,485 Sq Ft Lot
- South Facing Home
- Back Yard Fenced
Home Design
- Frame Construction
- Foam Insulation
- Wood Siding
- Clapboard
Interior Spaces
- 1,122 Sq Ft Home
- 2-Story Property
- Open Floorplan
- Built-In Features
- Gas Fireplace
- New Windows
- Living Room with Fireplace
- Storage
- Wood Flooring
- City Views
Kitchen
- Gas Range
- Microwave
- Dishwasher
- Stainless Steel Appliances
Bedrooms and Bathrooms
- 2 Bedrooms
- En-Suite Primary Bedroom
Laundry
- Laundry in Hall
- Dryer
- Washer
Unfinished Basement
- Partial Basement
- Basement Storage
Parking
- 3 Parking Spaces
- 3 Carport Spaces
- Alley Access
- Driveway
- Off-Street Parking
Outdoor Features
- Balcony
- Courtyard
- Deck
- Patio
Location
- City Lot
Schools
- Contact Agent Elementary School
- Contact Agent High School
Utilities
- Forced Air Heating and Cooling System
- Heating System Uses Natural Gas
- Natural Gas Connected
- High Speed Internet
- Cable TV Available
Listing and Financial Details
- Tax Lot 109.43-3-58
- Assessor Parcel Number 100600-109-043-0003-058-000-0000
Map
Home Values in the Area
Average Home Value in this Area
Tax History
| Year | Tax Paid | Tax Assessment Tax Assessment Total Assessment is a certain percentage of the fair market value that is determined by local assessors to be the total taxable value of land and additions on the property. | Land | Improvement |
|---|---|---|---|---|
| 2024 | $9,080 | $425,000 | $28,000 | $397,000 |
| 2023 | $4,068 | $193,000 | $28,000 | $165,000 |
| 2022 | $3,742 | $193,000 | $28,000 | $165,000 |
| 2021 | $3,362 | $193,000 | $28,000 | $165,000 |
| 2020 | $3,426 | $193,000 | $28,000 | $165,000 |
| 2019 | $1,811 | $193,000 | $28,000 | $165,000 |
| 2018 | $1,811 | $90,000 | $28,000 | $62,000 |
| 2017 | $1,668 | $90,000 | $28,000 | $62,000 |
| 2016 | $1,599 | $90,000 | $28,000 | $62,000 |
| 2015 | -- | $90,000 | $28,000 | $62,000 |
| 2014 | -- | $90,000 | $28,000 | $62,000 |
Property History
| Date | Event | Price | List to Sale | Price per Sq Ft |
|---|---|---|---|---|
| 10/20/2025 10/20/25 | For Sale | $899,000 | -- | $801 / Sq Ft |
Purchase History
| Date | Type | Sale Price | Title Company |
|---|---|---|---|
| Warranty Deed | $595,000 | Misc Company | |
| Warranty Deed | $595,000 | None Available | |
| Warranty Deed | $595,000 | Misc Company | |
| Deed | -- | Mark Greenberg | |
| Deed | -- | Mark Greenberg | |
| Deed | $55,000 | Mark Greenberg | |
| Deed | $55,000 | Mark Greenberg | |
| Deed | $45,000 | William J Spampinato | |
| Deed | $45,000 | William J Spampinato | |
| Quit Claim Deed | -- | -- | |
| Quit Claim Deed | -- | -- | |
| Interfamily Deed Transfer | -- | -- | |
| Interfamily Deed Transfer | -- | -- |
Mortgage History
| Date | Status | Loan Amount | Loan Type |
|---|---|---|---|
| Open | $532,525 | Adjustable Rate Mortgage/ARM | |
| Closed | $532,525 | Adjustable Rate Mortgage/ARM |
Source: OneKey® MLS
MLS Number: 926039
APN: 100600-109-043-0003-058-000-0000
- 317 Union St Unit 319
- 258 Warren St
- 134 Warren St Unit 2nd
- 320 Warren St Unit 2
- 30 Union St Unit 2
- 214 Robinson St Unit 2
- 442 Columbia St
- 437 State St
- 518 Warren St
- 516.5 State St
- 516 State St Unit 518
- 536 Columbia St Unit 2
- 602 Warren St Unit 8
- 620 Warren St Unit D
- 620 Warren St Unit E
- 620 Warren St Unit C
- 711 Warren St Unit 4
- 32 - 34 8th St Unit 3
- 834 Warren St Unit 7
- 823-825 Columbia St Unit 3







